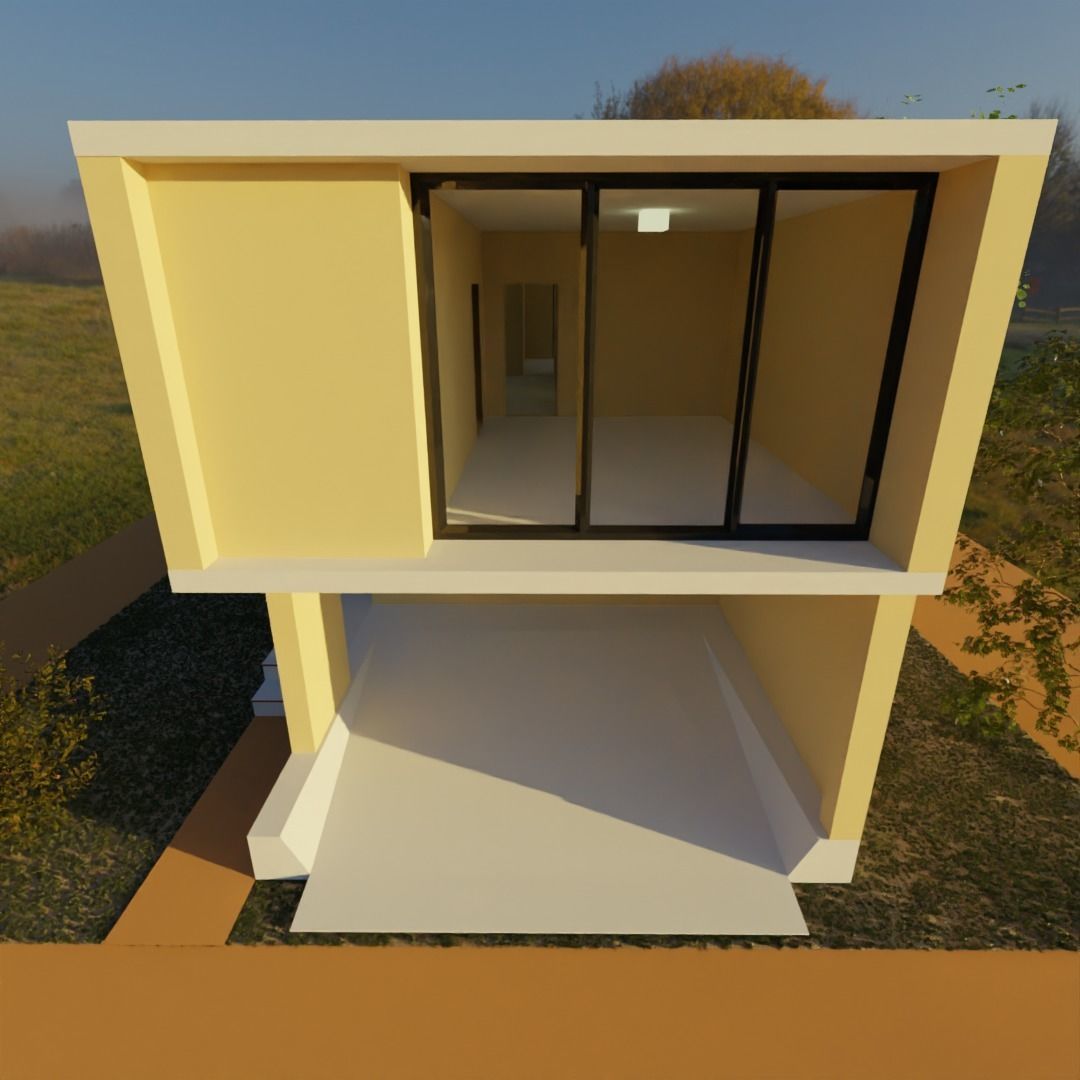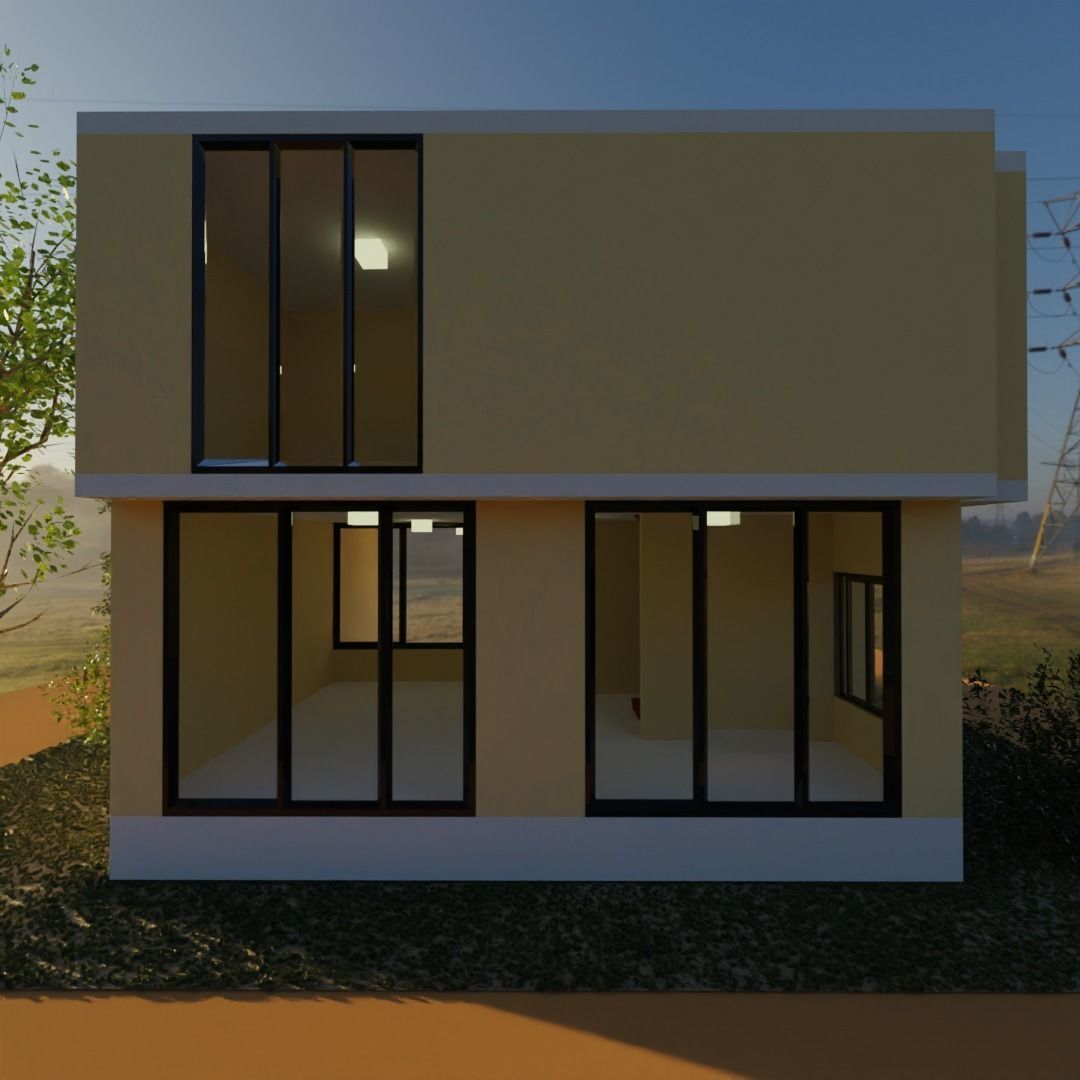
Useto navigate. Pressescto quit
Modern 2 floor House-Exterior only 3D model
Description
The 3D model is a 2 floor model, Ground and 1st floor.Ground floor has area for living room, kitchen & dining.1st Floor has area for 3 bedrooms and a small living at the stair landing.There is a car park near the entrance. Model has a stair from ground to 1st floor.The model is a spacious design to try for.The model has simple lighting arrangement and also has good large windows for natural lighting.The model has a green grass lawn with some trees and bushes.The Background is HDRI image.








