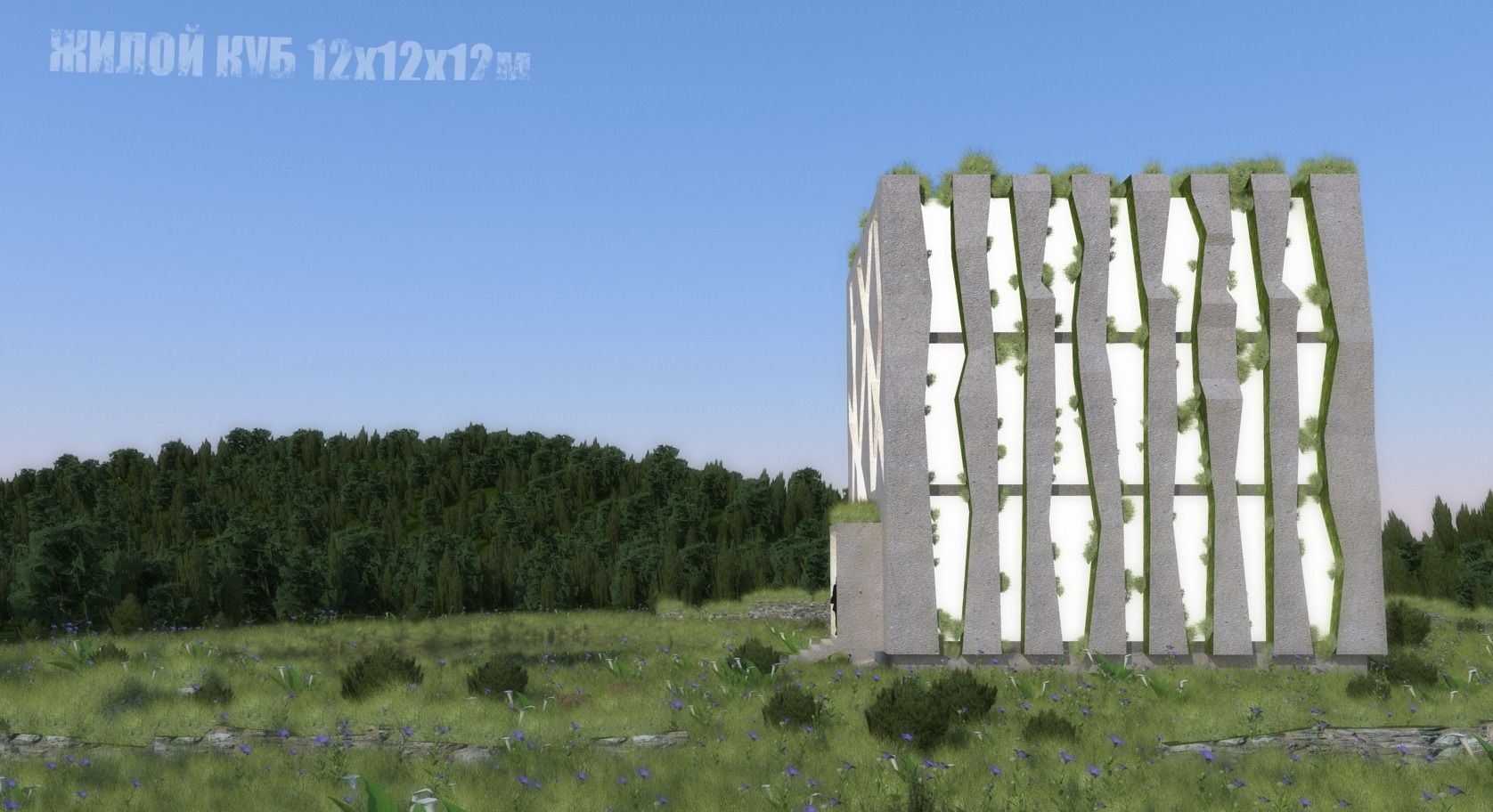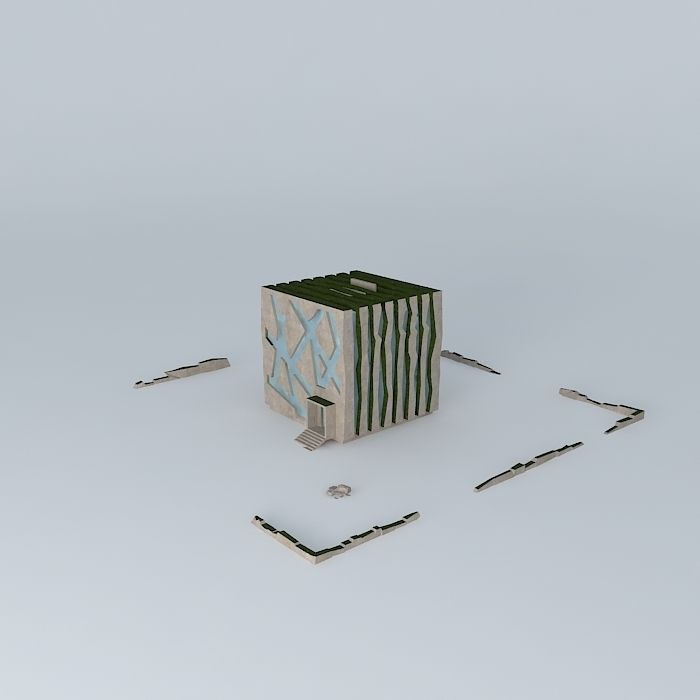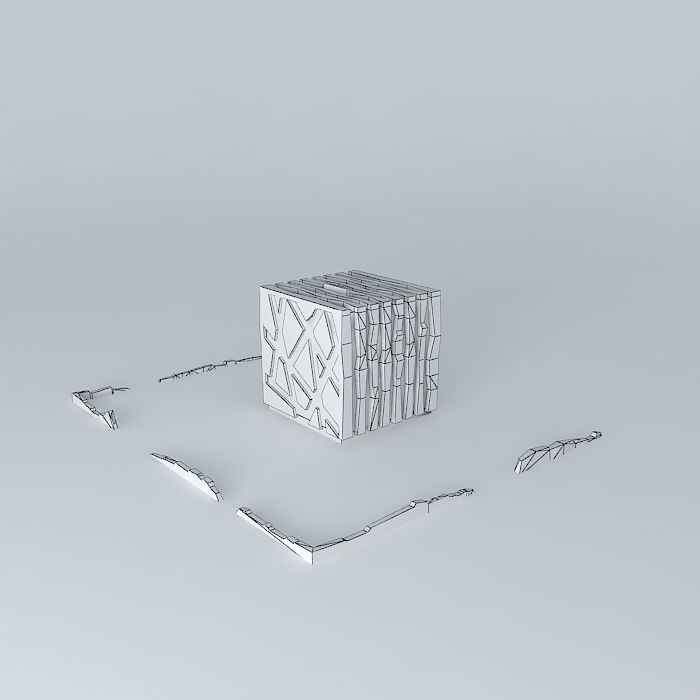
Living Cube 3D model
This 3D model was originally created with Sketchup 13 and then converted to all other 3D formats. Native format is .skp 3dsmax scene is 3ds Max 2016 version, rendered with Vray 3.00 This building is a cube of a size 12x12x12 meters. The connecting part of the building is the communication knot with staircases, elevators and WC’s. There is a recreation zone on the roof top. The diagonal glass openings on the main and the back facade create the dinamic composition. The composition of the side facades is created by the granith masses with greenery and glass. The static composition of side facades opposes the dinamic of the main one. The house that was suppose to be artificial looks authentic for the natural environment.Concept by Vladimir Zotov








