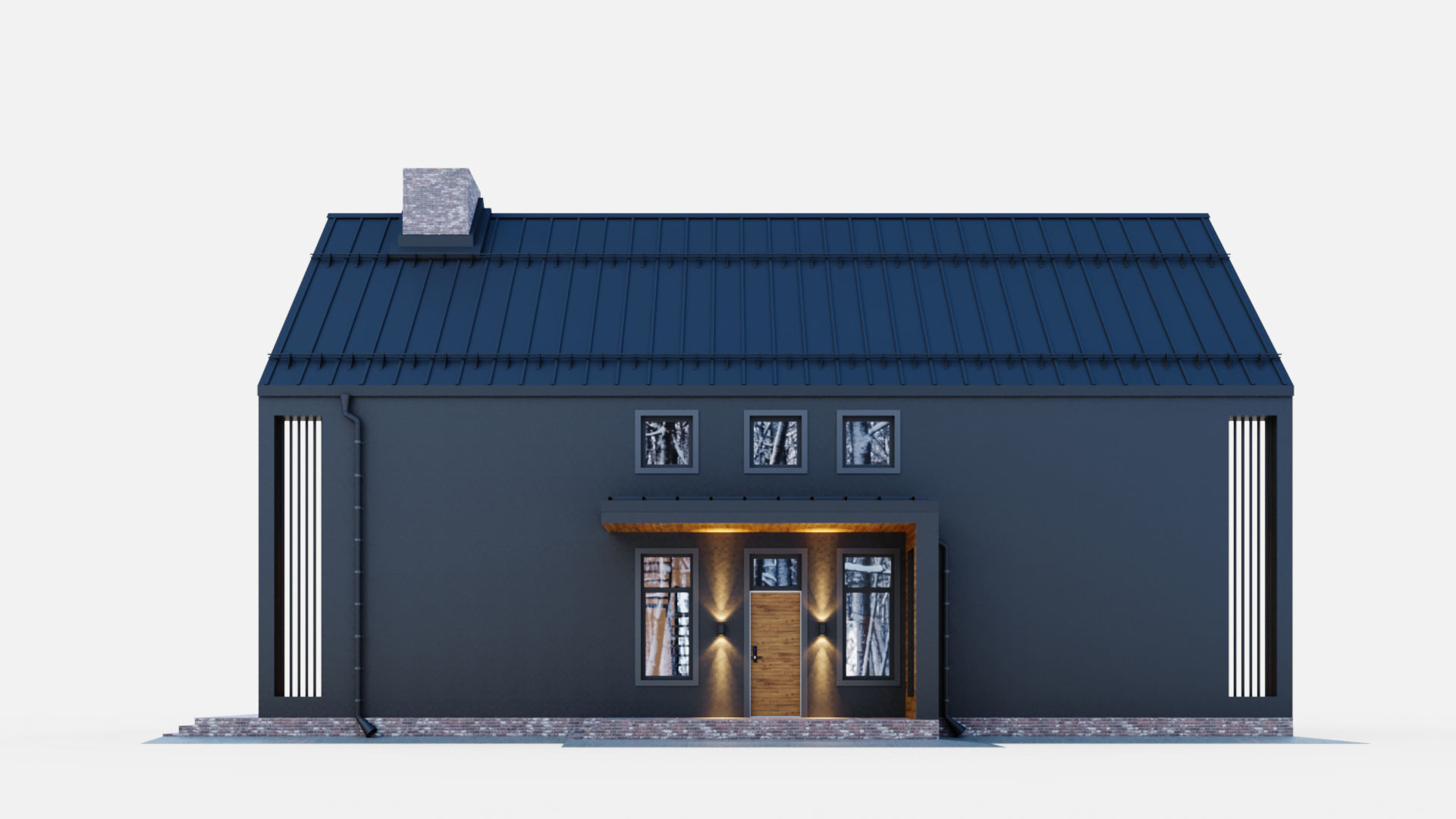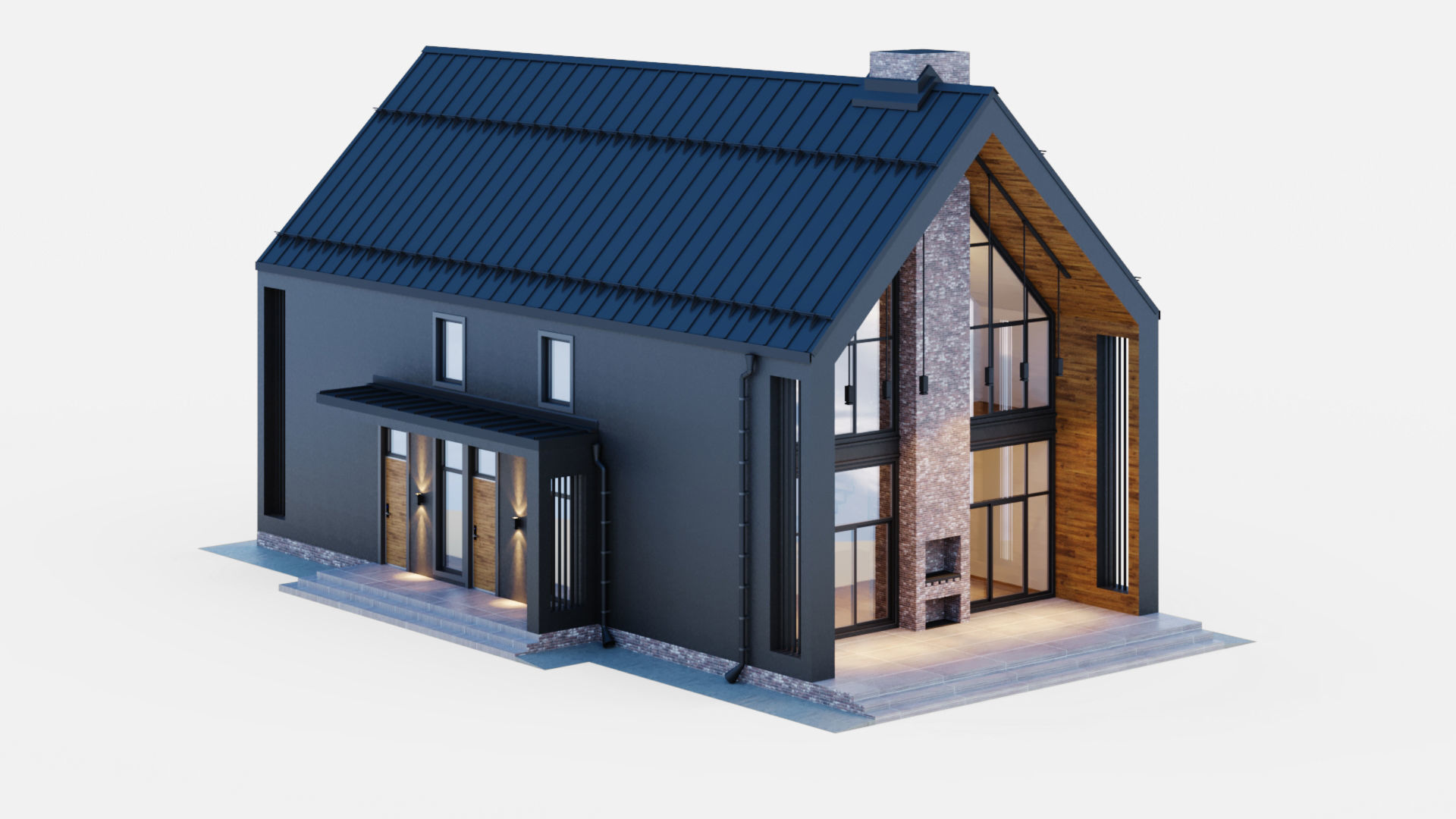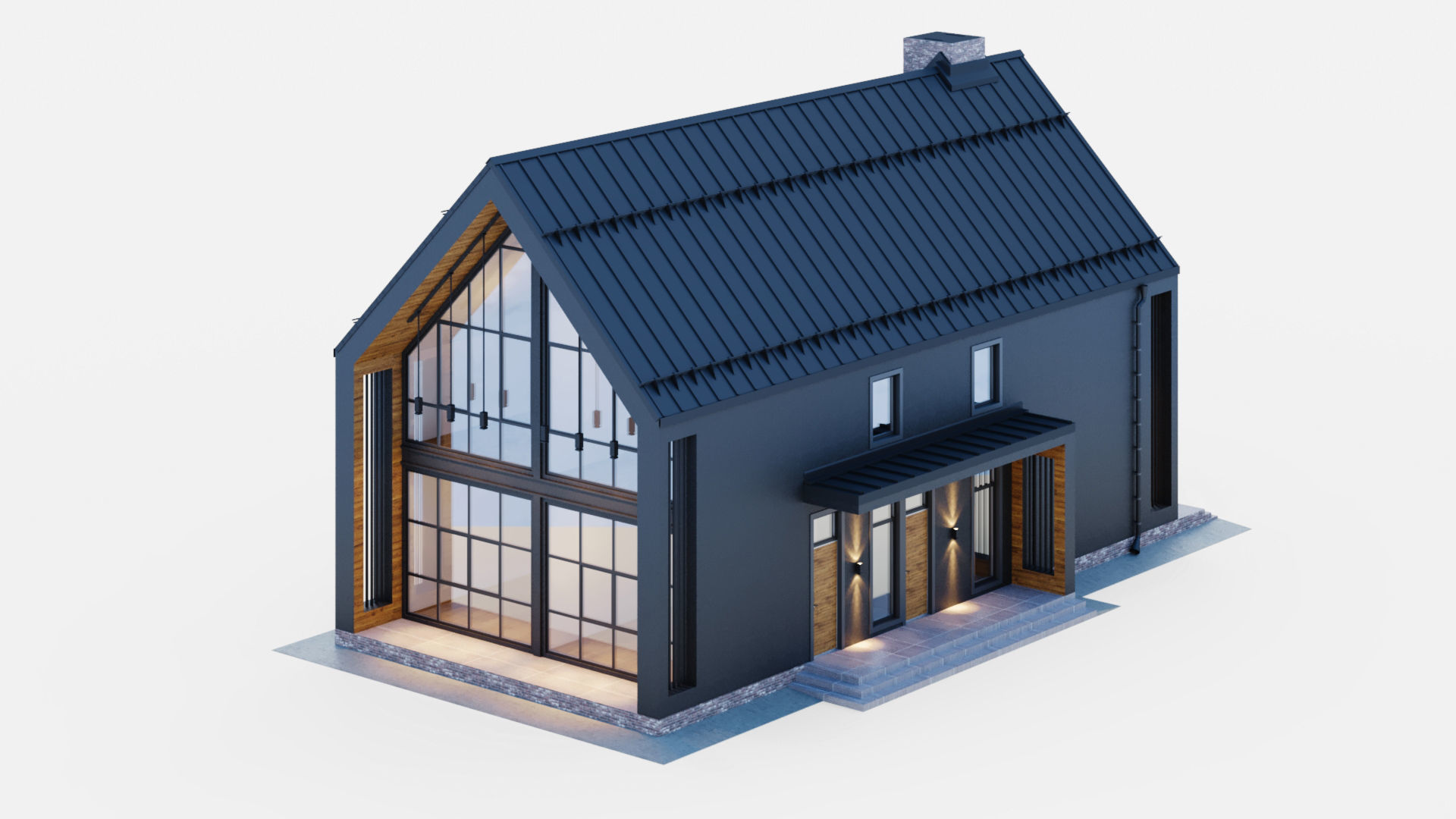Robinson17
Amazing work....

















































A real-life barnhouse project with 5 large bedrooms.
In addition to external walls, the model also has internal floor partitions.The archive contains facades and floor plans with furniture arrangement in JPG format.
First floor height 3.6 mFinishing: clickfold, wood and facade plaster
Dimensions in axes 18700x8800 mmDimensions of the object in the scene (WxDxH) 14200x22300x12130 mm.
The archive contains FBX and OBJ files and material libraries.Since the scene contains materials with Displacement, it is better to use millimeters as units of measurement. If other units of measurement are used, you will need to adjust the Displacement size in the material settings
Polys: 124190Verts: 125768