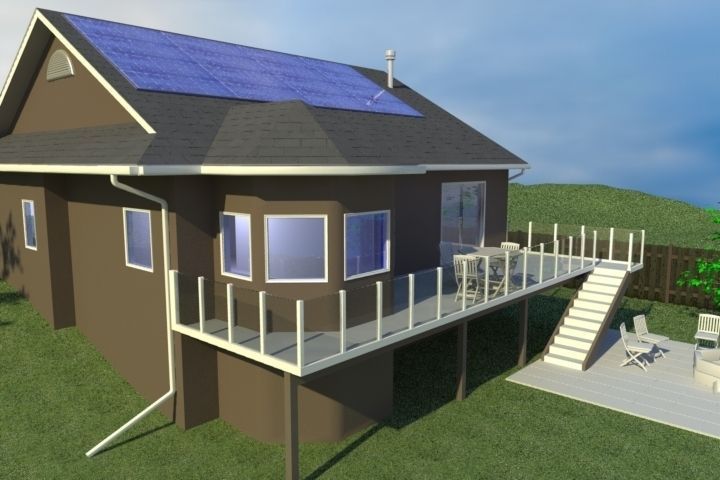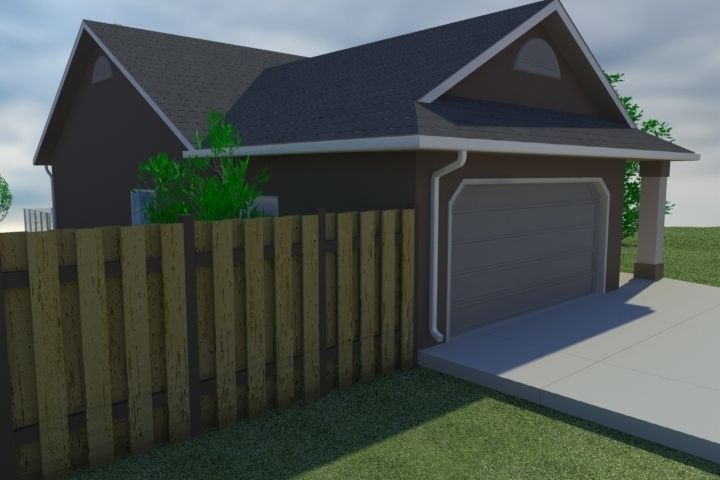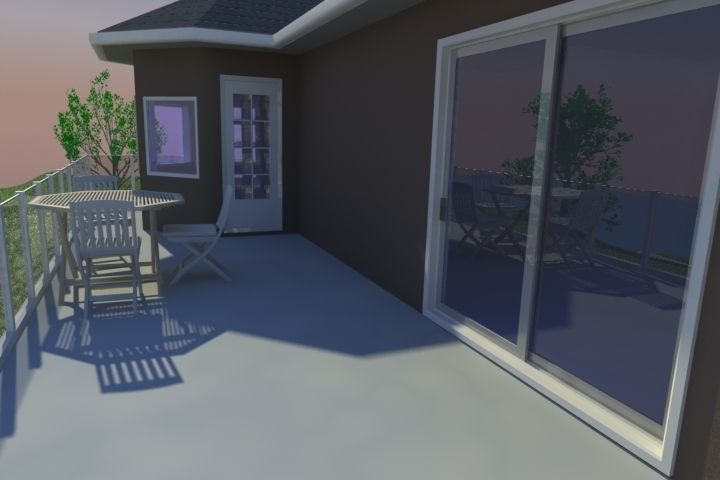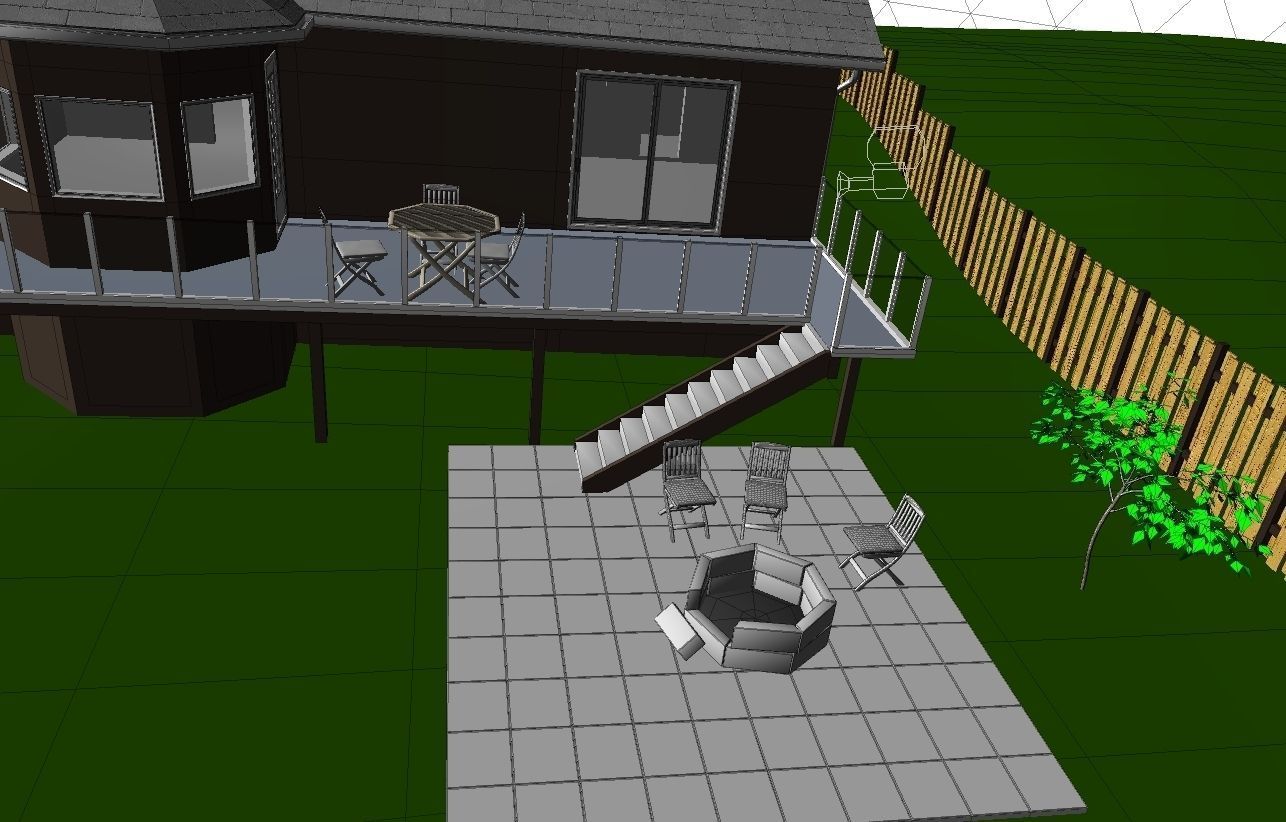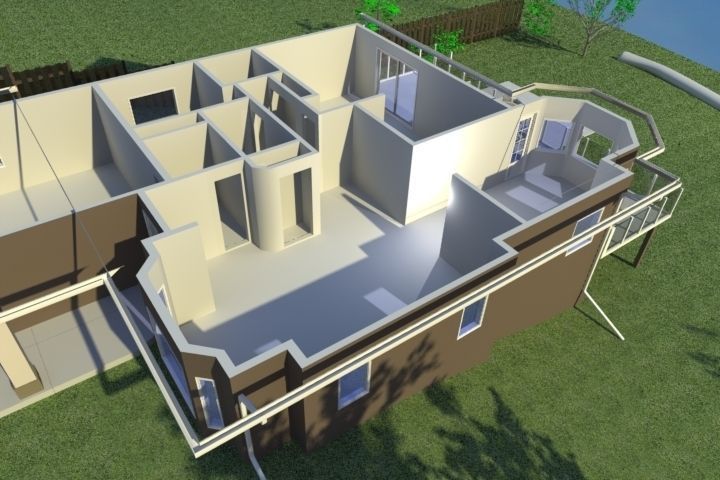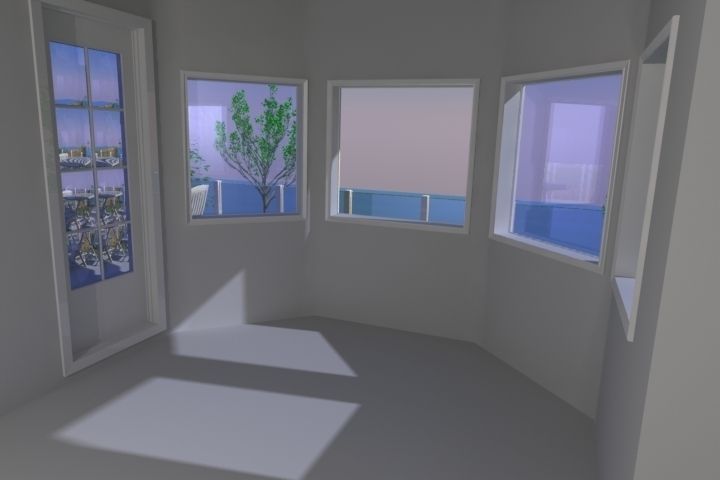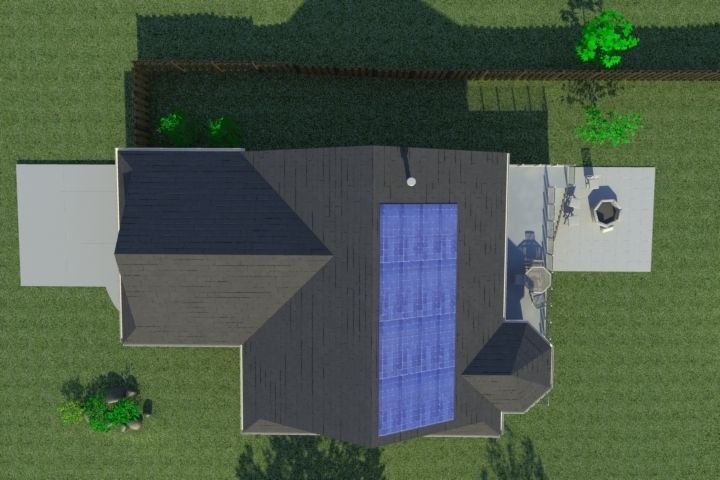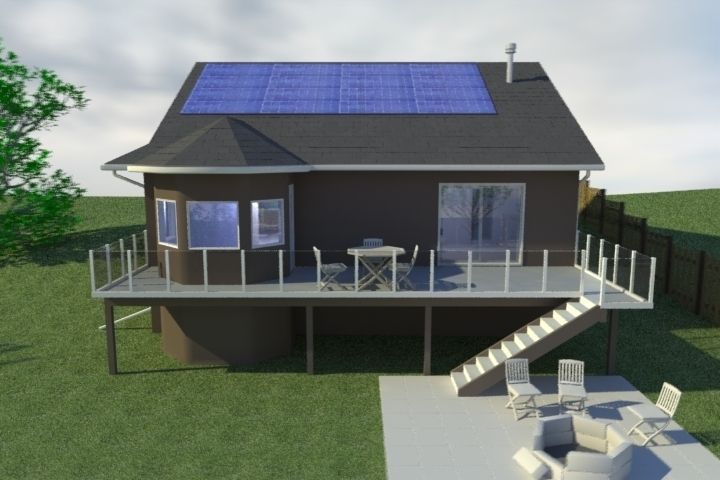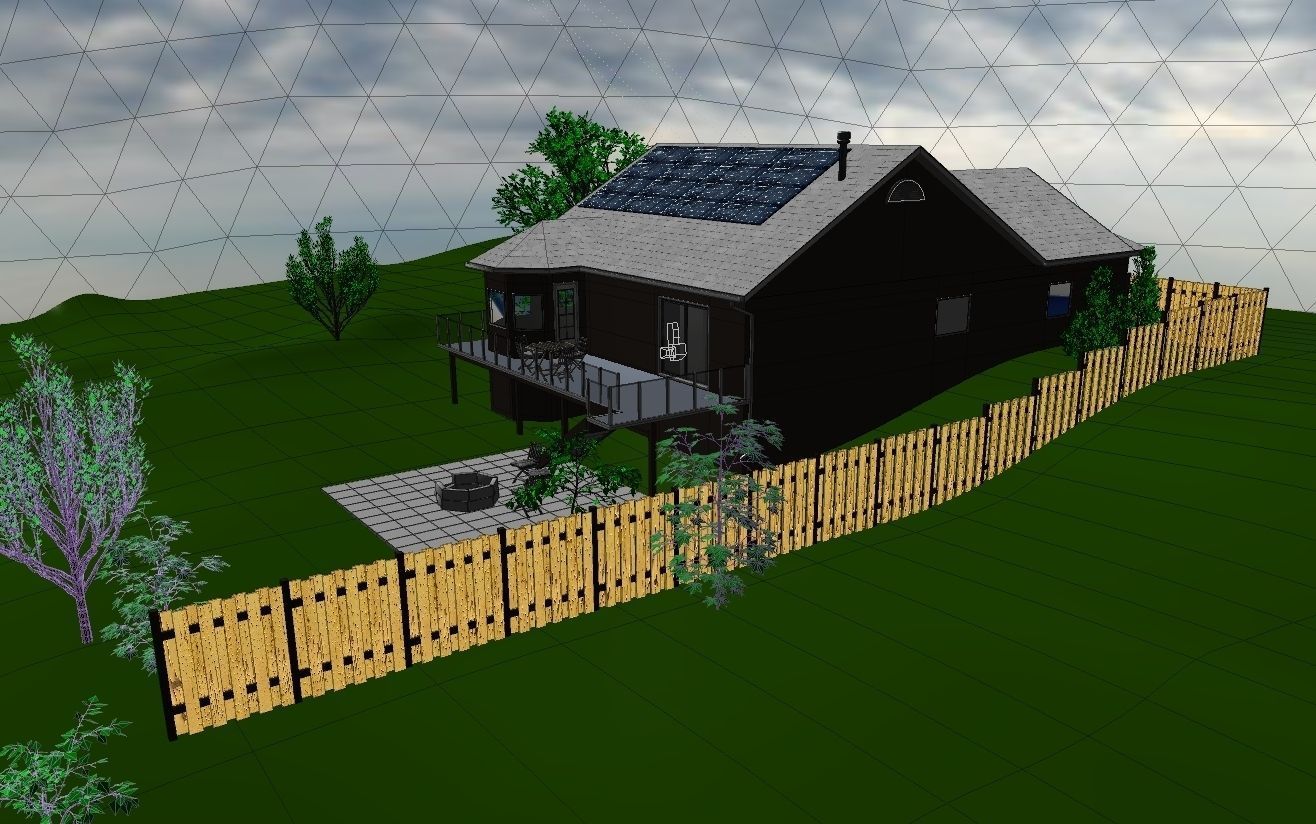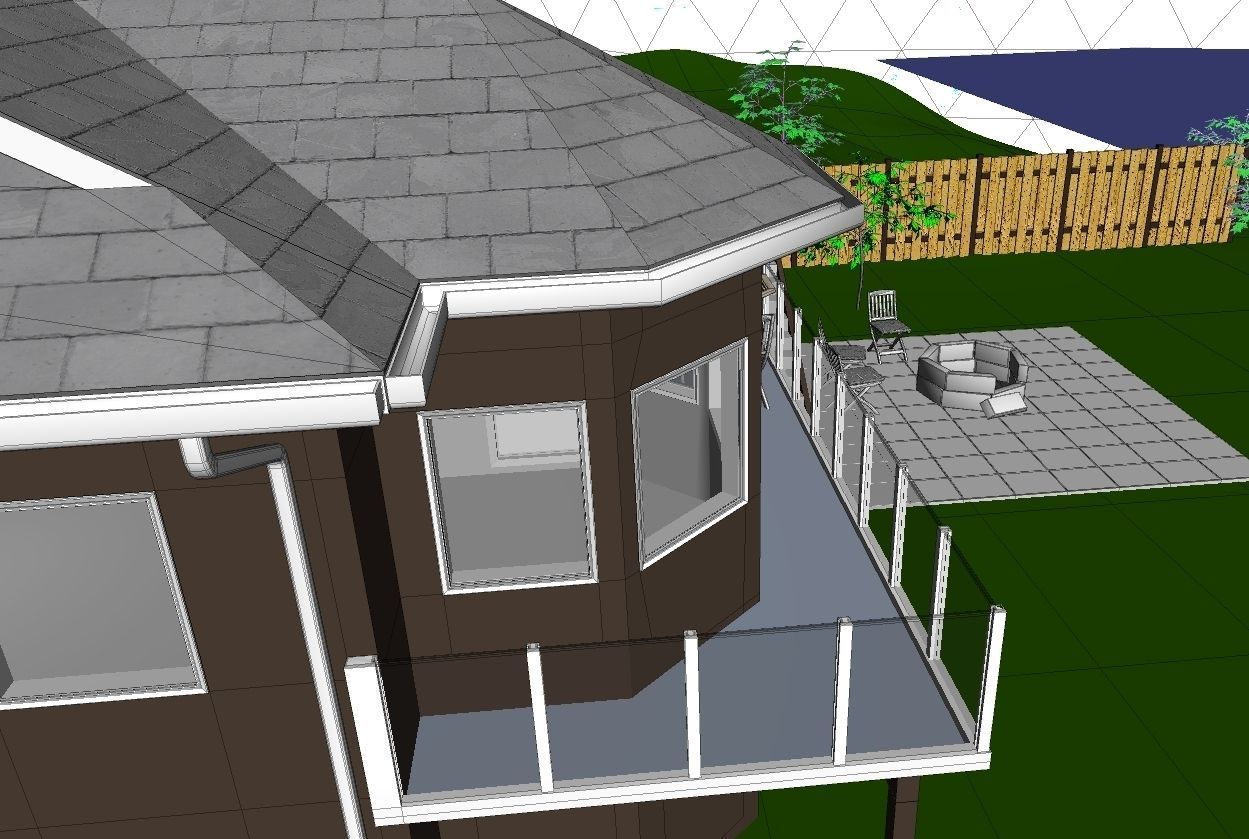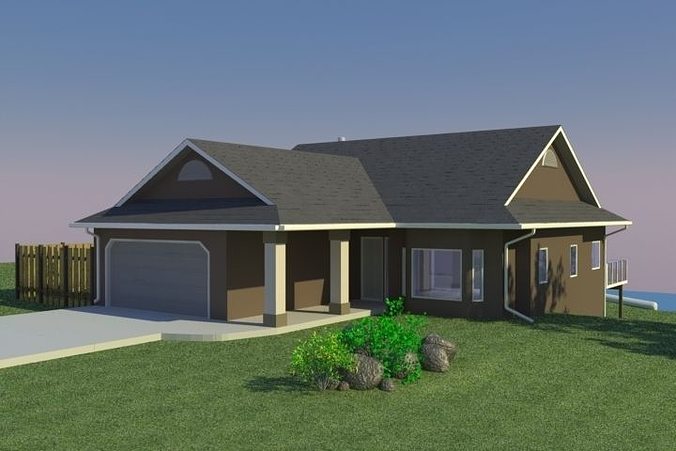
Useto navigate. Pressescto quit
Home with Walkout Basement 3D model
Description
This model contains all elements of the house in the previews and is primarily polygonal modeling. All of the terrain and landscape is done as subdivision. The exterior of the house is detailed to include window trim, eavestroughs and furniture for the deck/patio. The interior of the house has the main floor plan in place but no interior furniture or details.
It includes all materials, textures and scene settings for modo 302 (which is what it was built in) and has been exported to other available formats.

