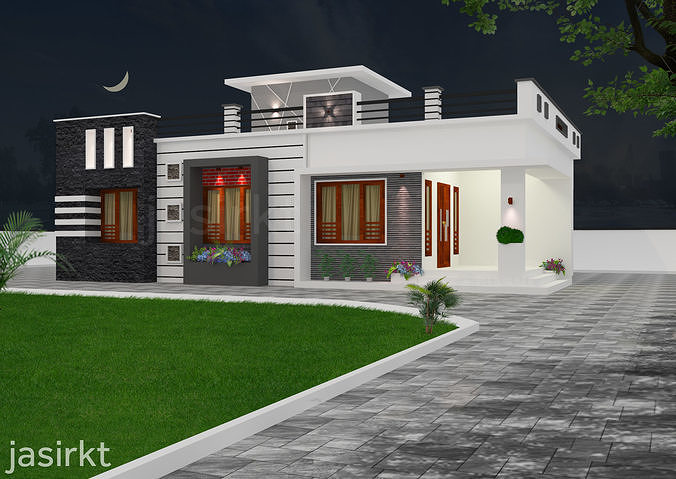
Useto navigate. Pressescto quit
HOME 7 kerala design and floor plans 3D model
Description
- INCLUDED BUILDING STRUCTURE WITH APPLIED TEXTURES + PLANTS + LIGHTS + COLOUR PAINTS
- NOT INCLUDED CARS + PHOTOSHOP TEXTURES + SUN
- CREATED WITH 3DS MAX 2014 AND SAVED AS 2011 VERSION
- PLUGIN USED = VRAY 3.6








