D
2020-12-15 08:00:57 UTCdede000
very good


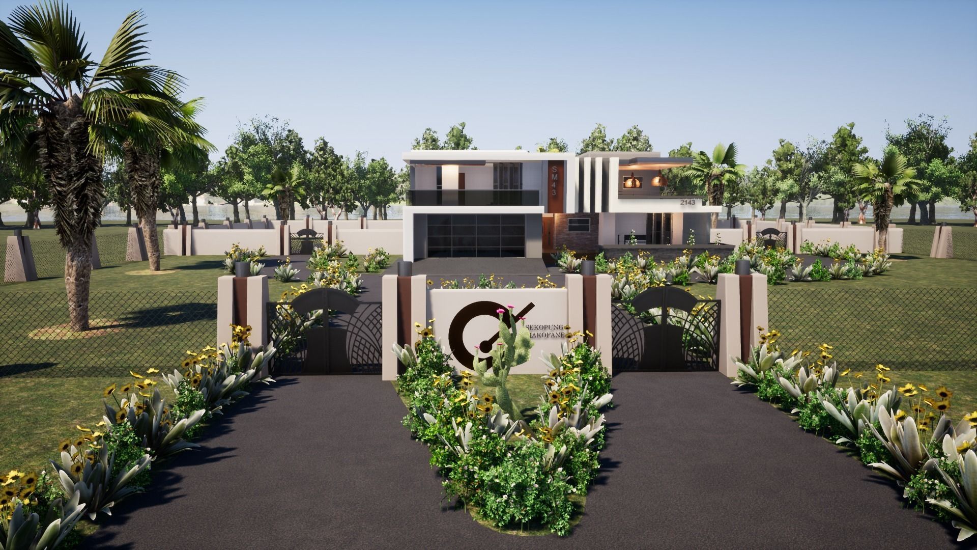
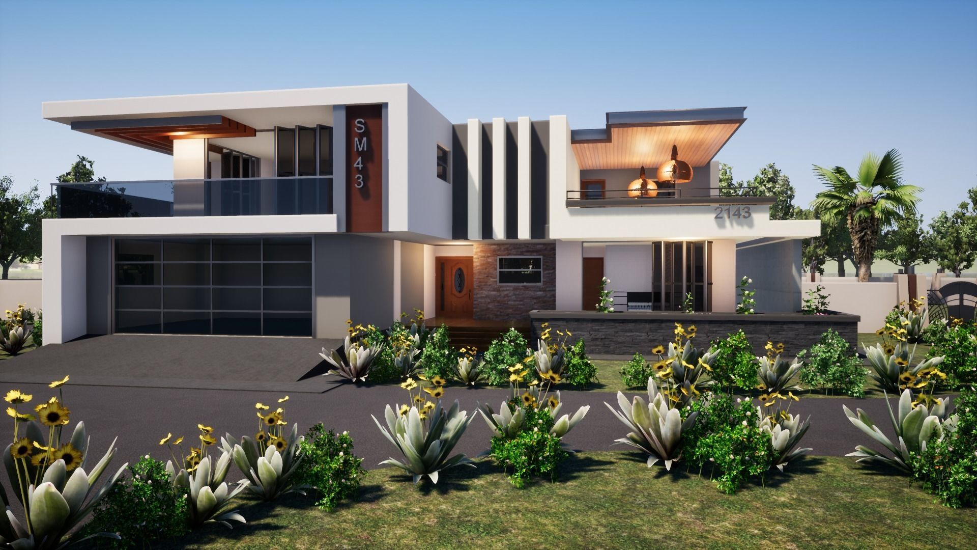
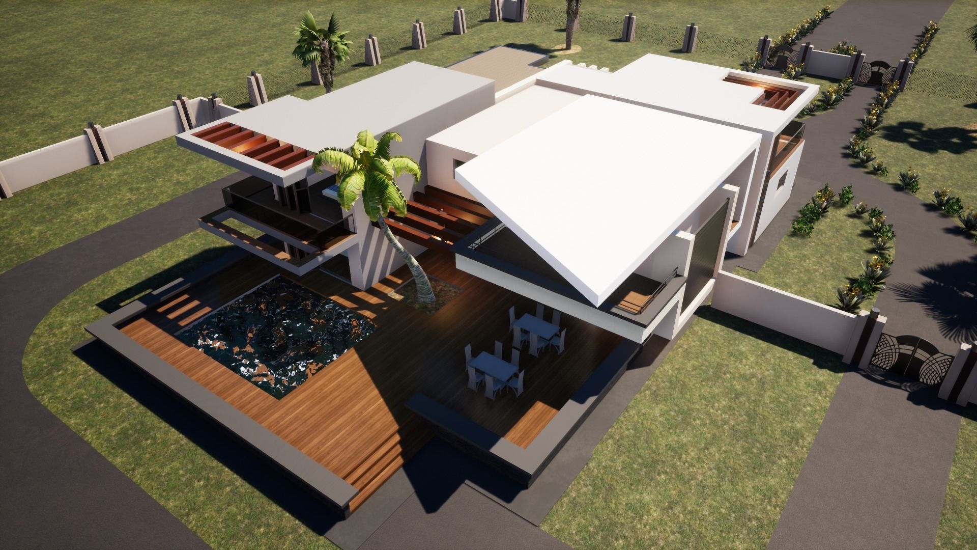
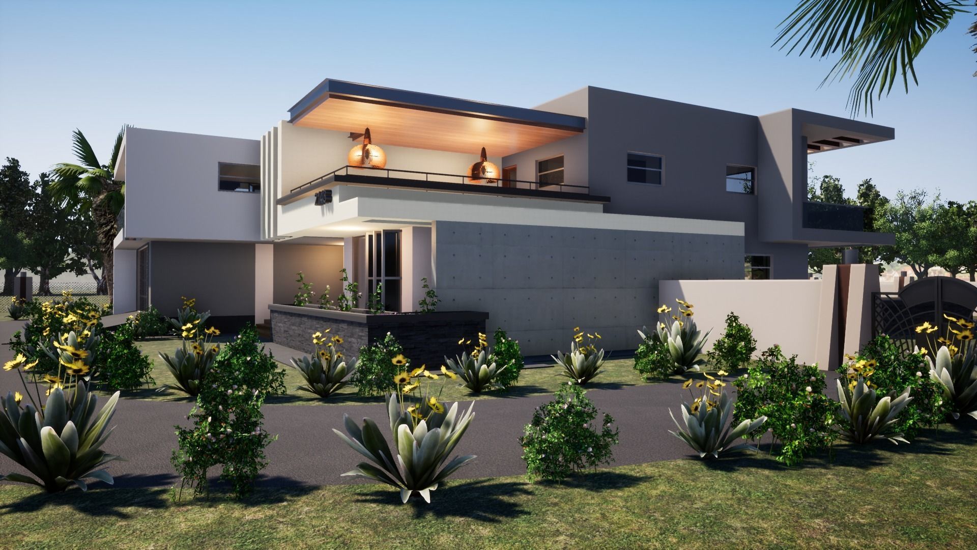
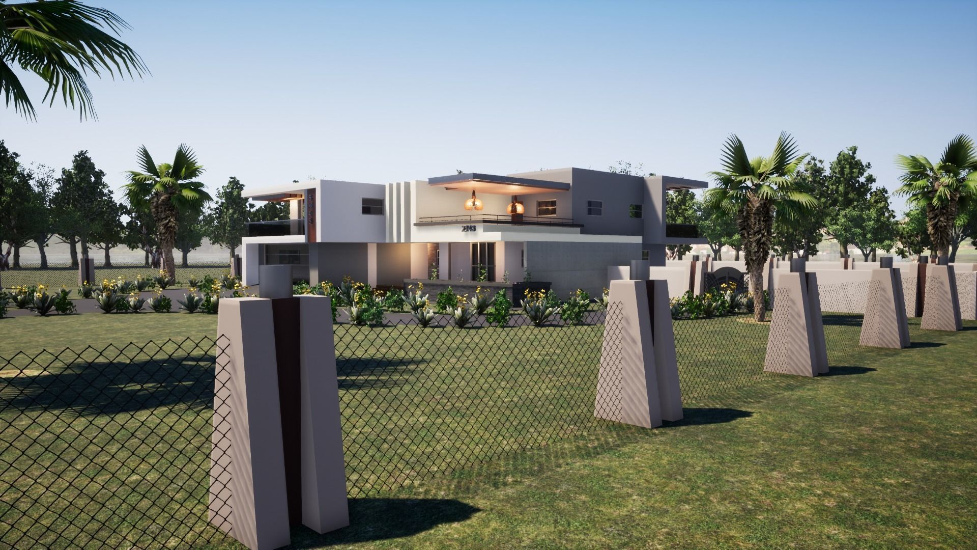
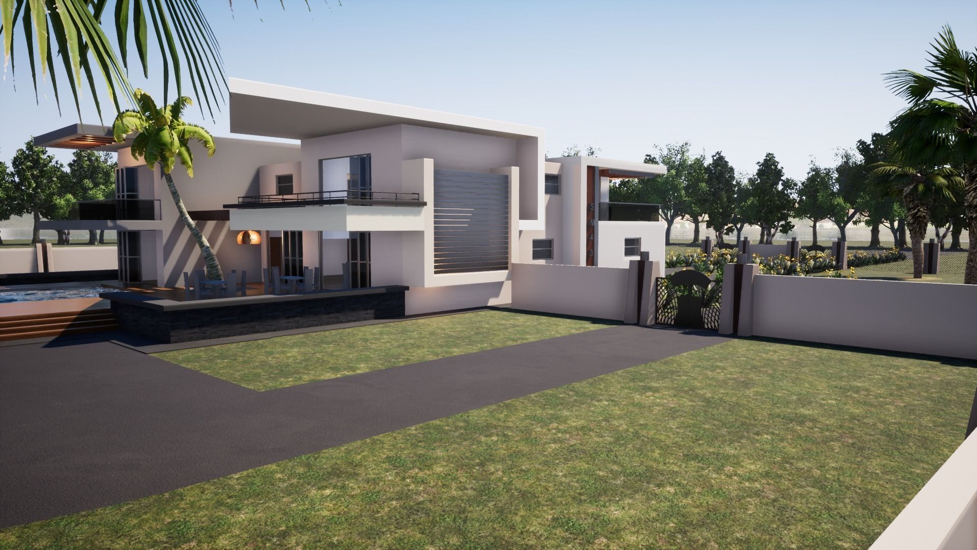
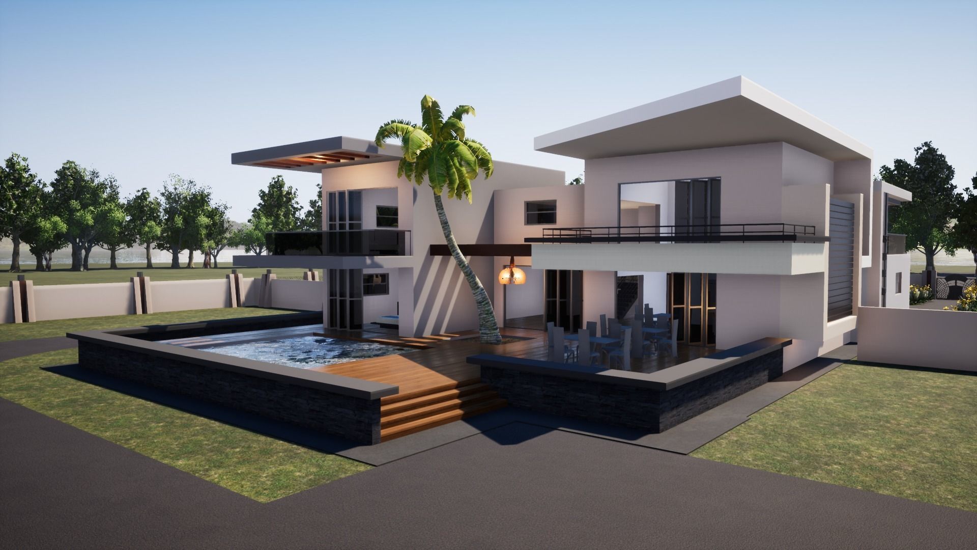
Four Bedroom Mansion, with two bedrooms on ground floor, Kitchen, Dinning and lounge on open plan, Guest toilet, double garage/carport. On the first floor we have master bedroom and one more bedroom, Private lounge and balconies