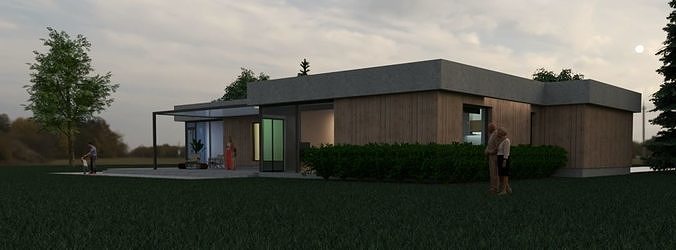
Useto navigate. Pressescto quit
Modern family home 3d model Low-poly 3D model
Description
3 bedroom family house model. 171 m2 or 1,840 sqm.3 rooms are furnished, and ready for visualization (Living room, bathroom, and bedroom)There's also an Autocad file attached with the homes plan.I created this model while studying Interior Design. I worked closely with a professor and would like to share it with you all.









