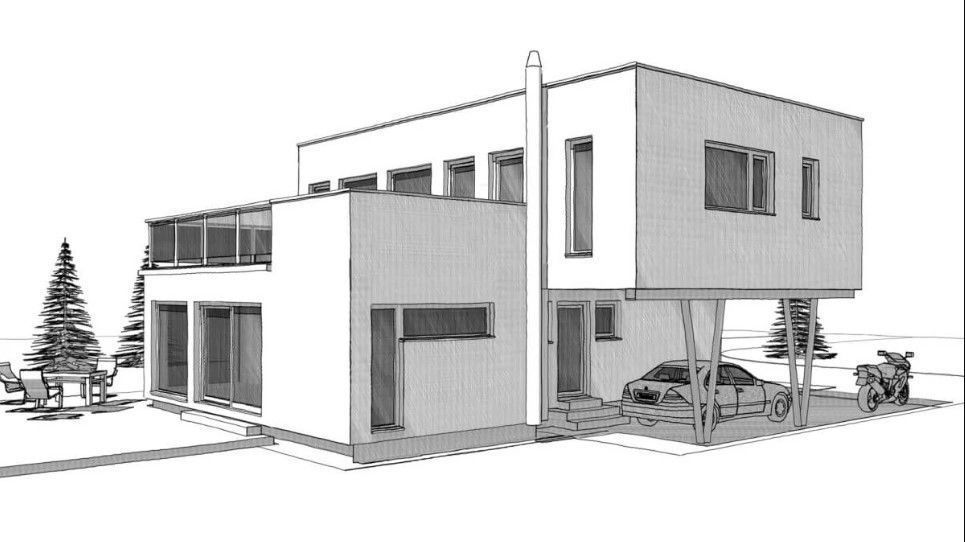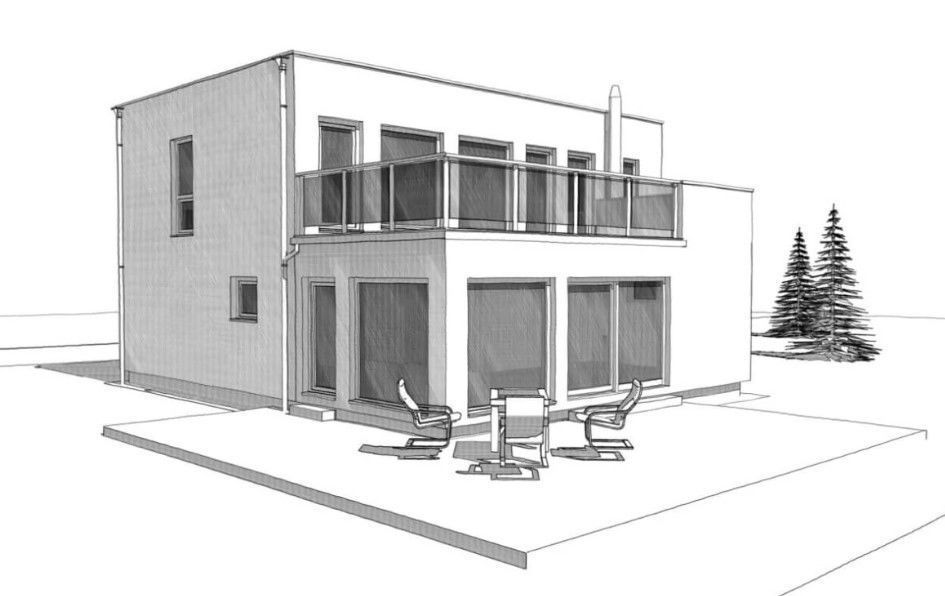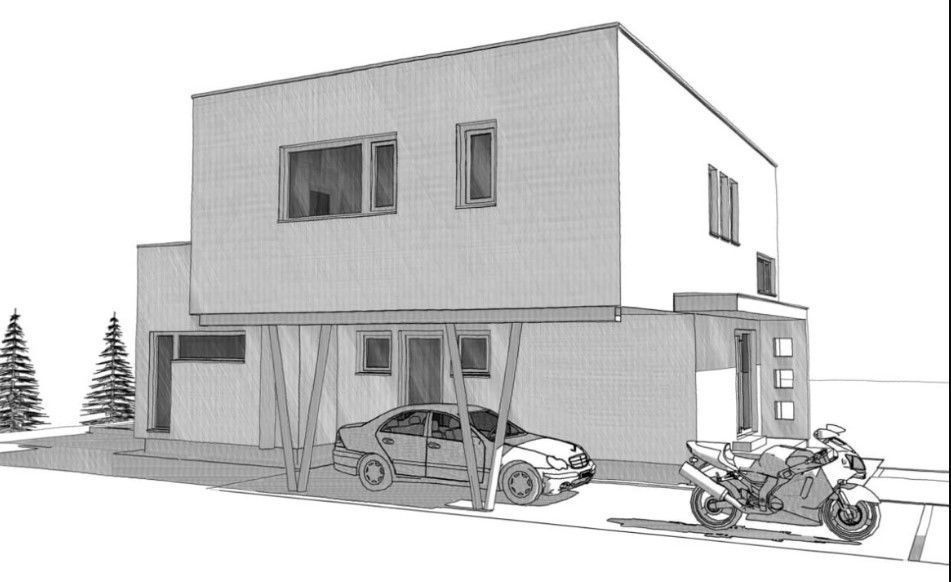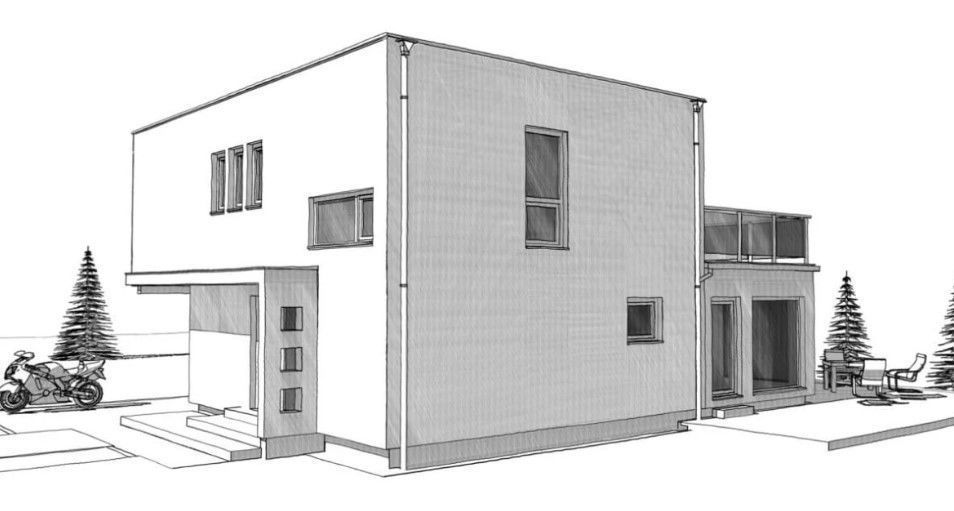
Explore Our Low Poly 3D Model Stylish Double Story Home Low-poly 3D model
Discover this contemporary double-story house, brought to life through SketchUp design and Vray rendering. Boasting an open-concept layout, outdoor parking, and lush landscaping, it's the epitome of modern living.
++++++++++++++++++++++++++++++++++++++++++++++++++++++++++++++++++++++++++++++++++
This 3D model isn't just visually stunning—it's a practical architectural masterpiece. The main floor features an inviting entrance, spacious living area, modern kitchen, bathroom, bedroom with ensuite, utility room, and storage space.
+++++++++++++++++++++++++++++++++++++++++++++++++++++++++++++++++++++++++++++++++++
Complete with PDF, SketchUp, .obj, .fbx, and AutoCAD files, meticulously crafted floor plans await. Each element is thoughtfully organized into separate layers for ease of use, and custom formats are available upon request.
++++++++++++++++++++++++++++++++++++++++++++++++++++++++++++++++++++++++++++++++++
Begin your architectural journey today with this modern house plan and turn your dream home into reality!
++++++++++++++++++++++++++++++++++++++++++++++++++++++++++++++++++++++++++++++++++







