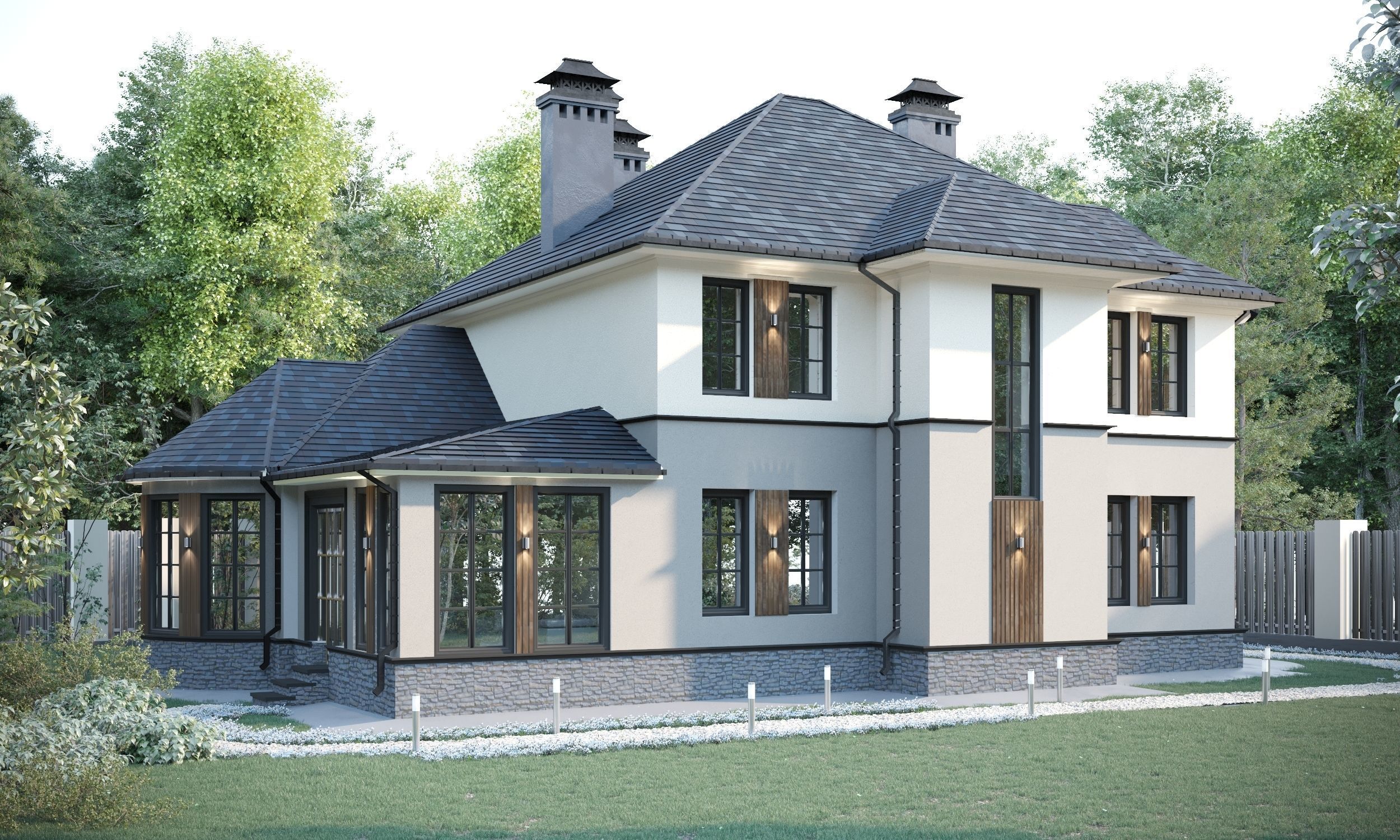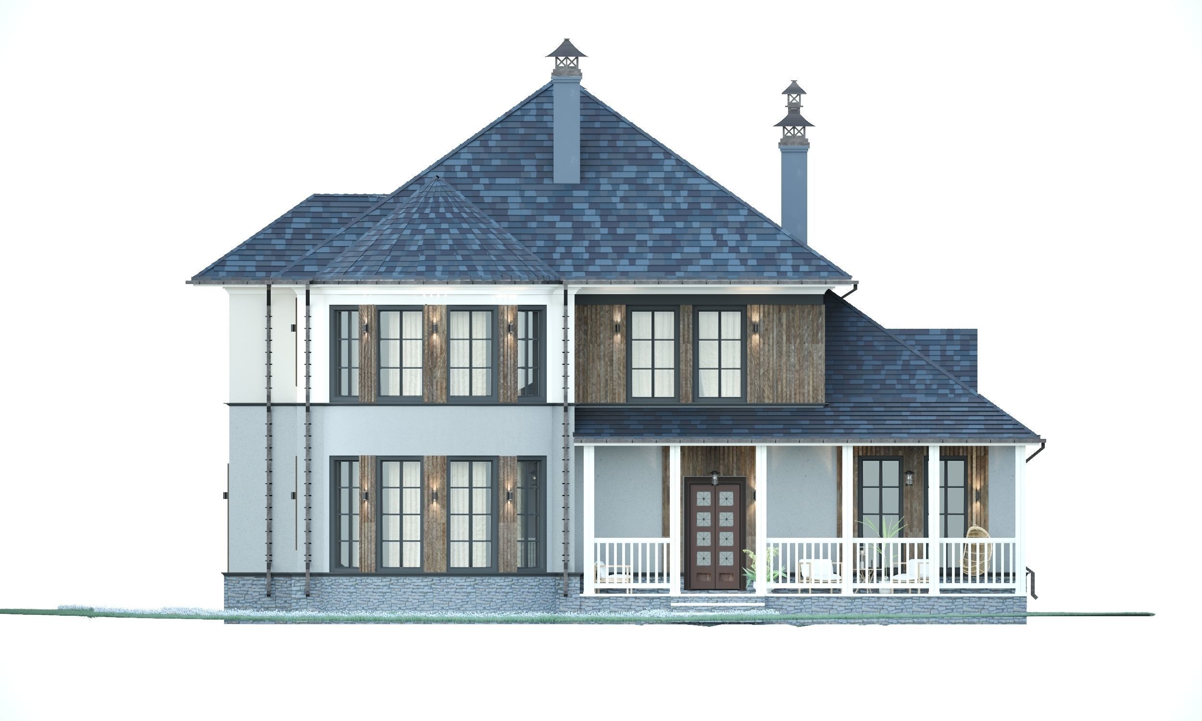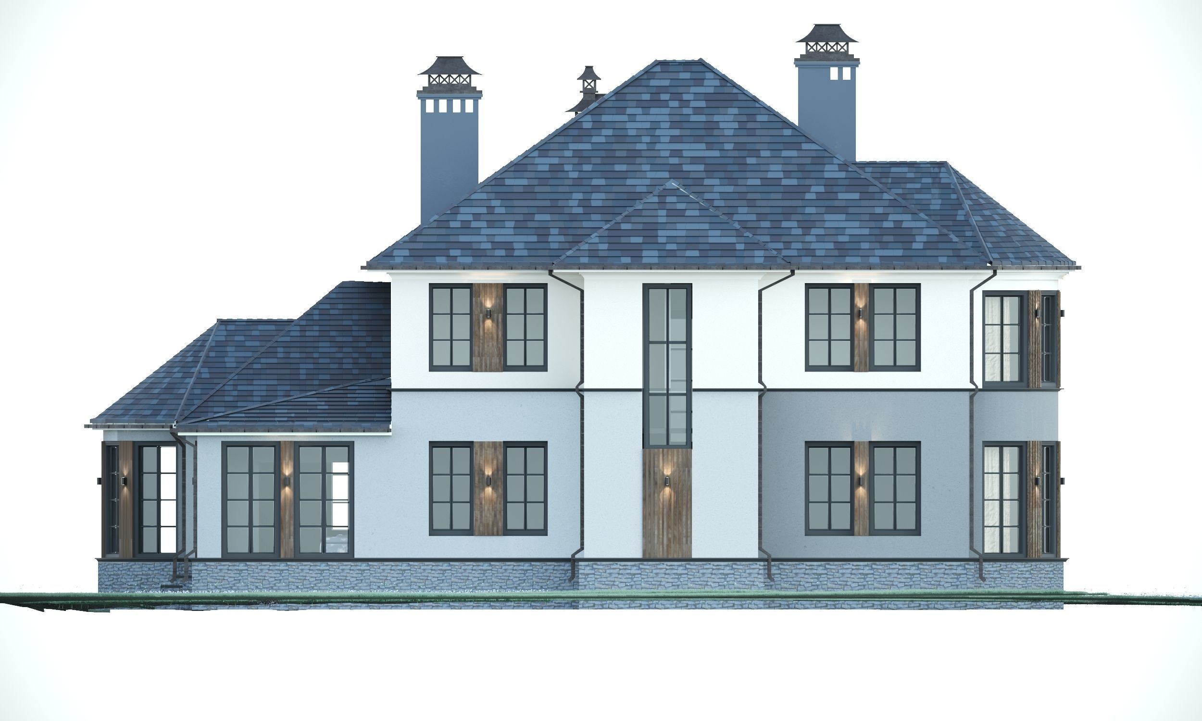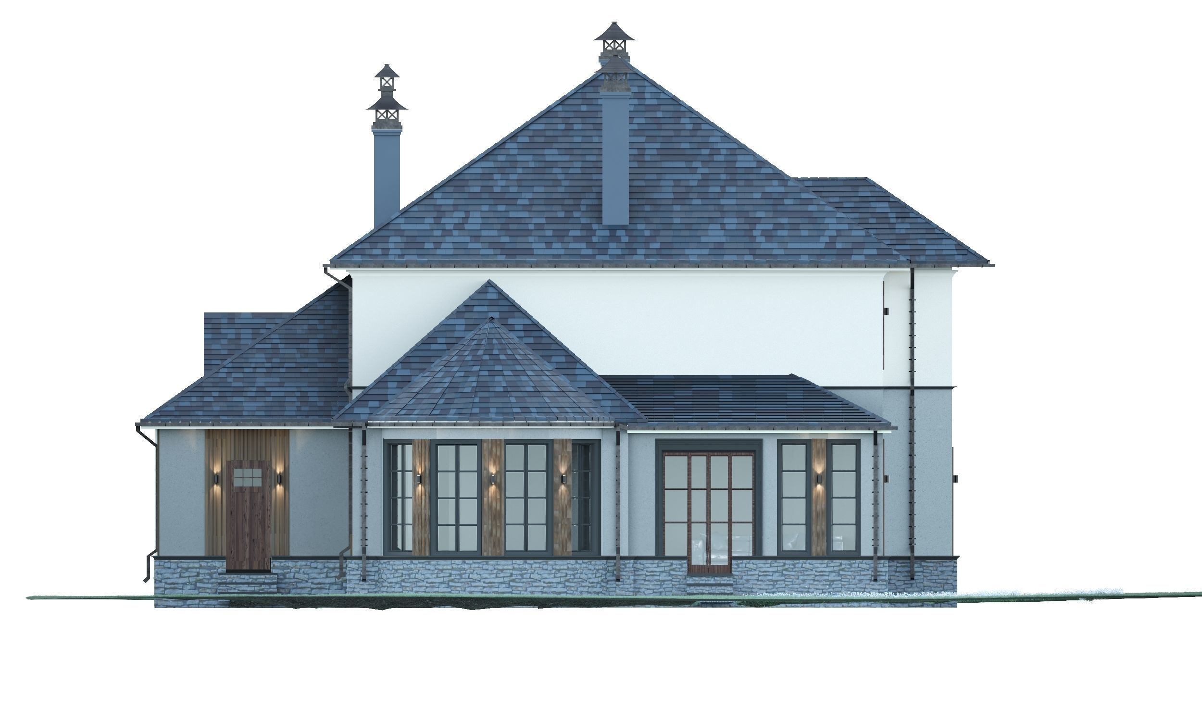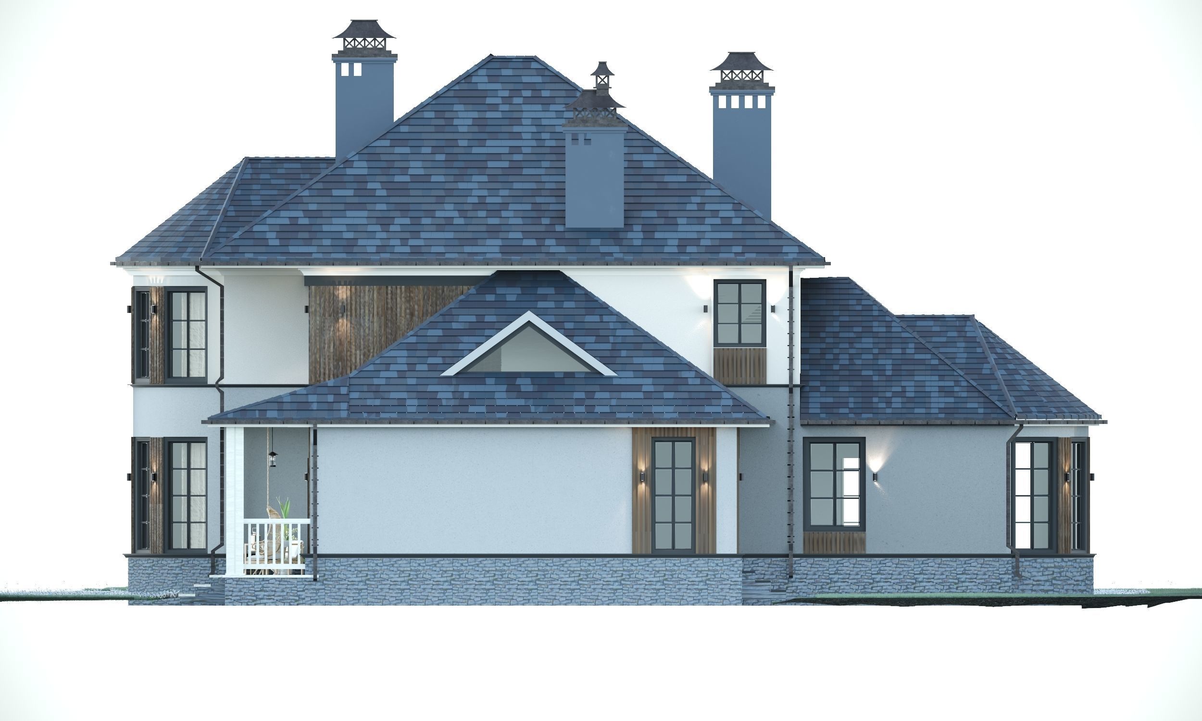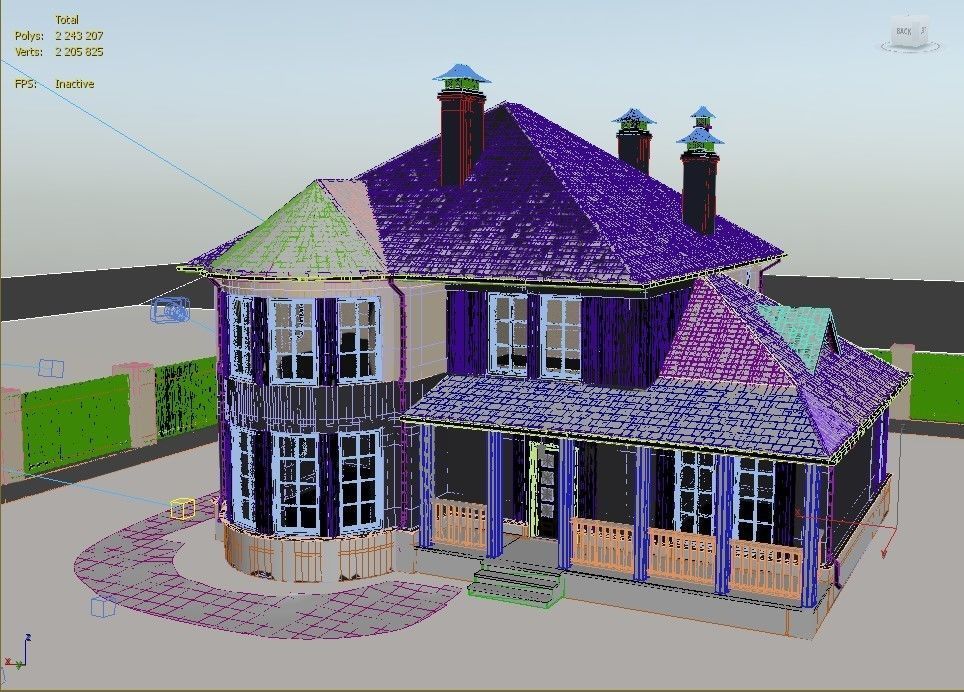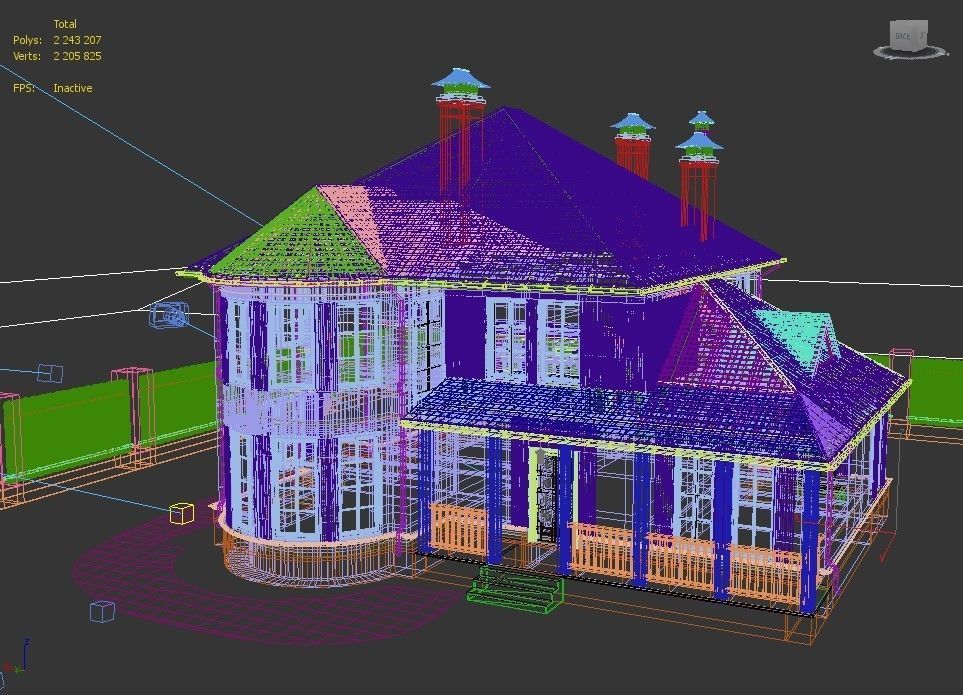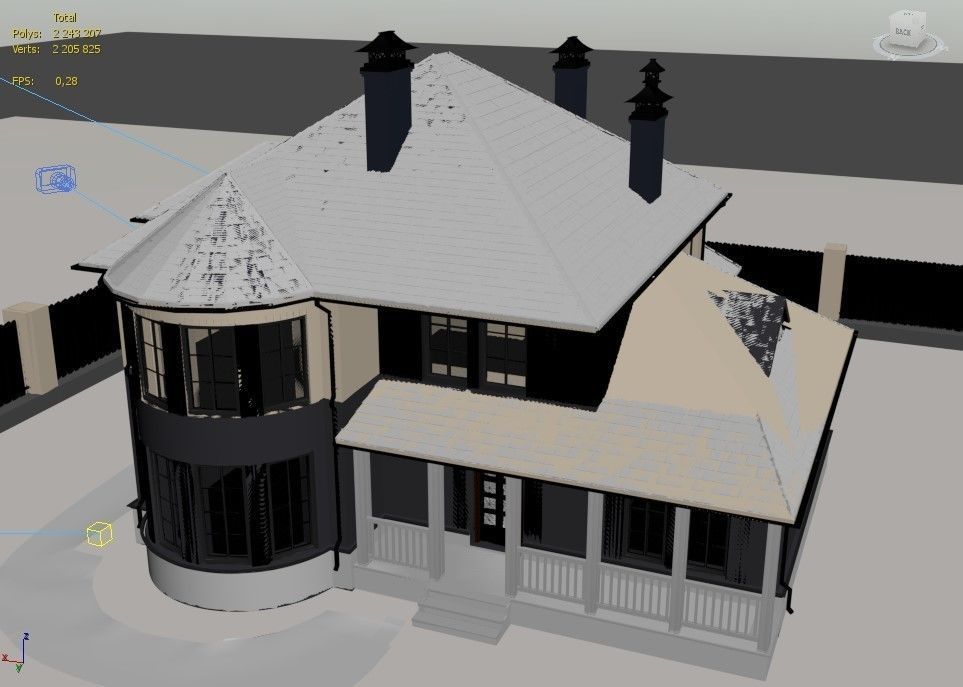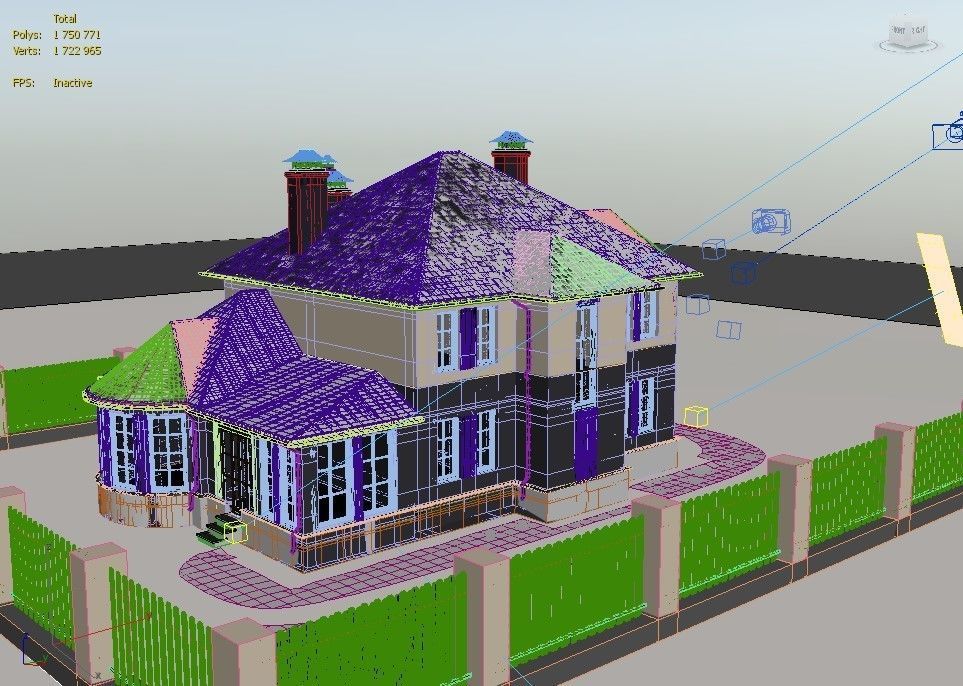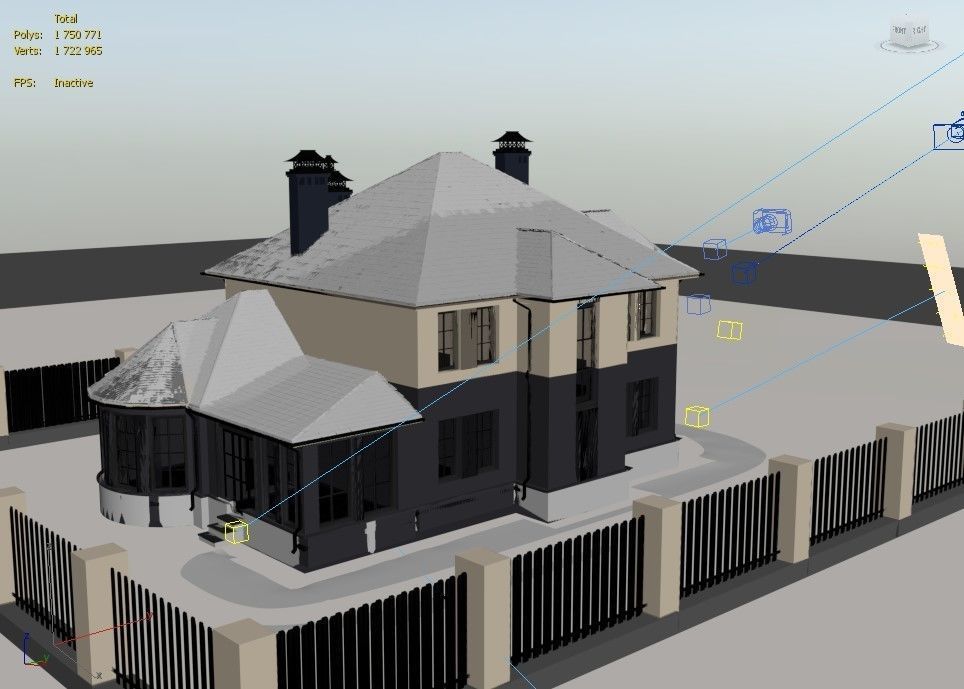
Useto navigate. Pressescto quit
Cottage victorian house plan 3D model
Description
This is a model of a country house with a fence. Modeled from scratch according to the project. Does not include textures, terrain, landscaping, and interiors.
The work was done in 3ds Max. Contain file formats:max, obj, fbx.

