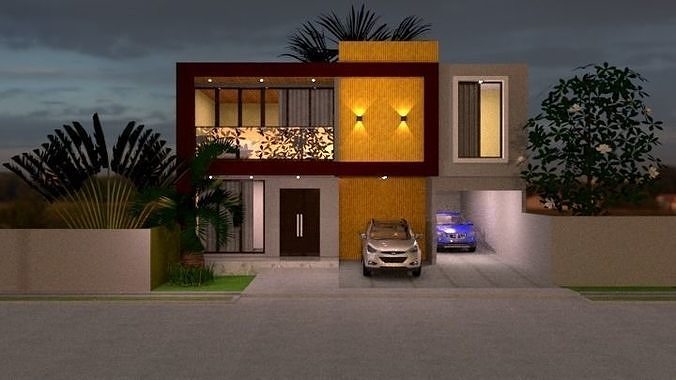
Useto navigate. Pressescto quit
Convinience Home Living 3D model
Description
this project made in sketch up 2016, result image used vray next renderer.
land area : 12x25meters
House Exterior designed with modern details. 3ds Max and V-ray used. All maps are included. Ready to render and use materials or objects for any other projects.
We hope it will be useful for your works.








