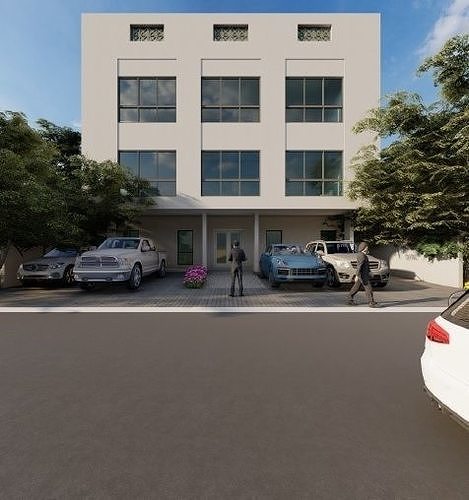
Useto navigate. Pressescto quit
Apartment Building Concept 3D model
Description
Apartment Building ConceptMinimum plot dimensions 18.1m x 19.3mTotal built-up area734sqmBuilding components:4 Apartments and 6 Parking SpacesGround Floor:o 1 two bedrooms apartmentFirst Floor:o 1 three bedrooms apartmentSecond:o 1 three bedrooms apartmentThird: o 1 one bedroom apartment
2D concept architectural plans, elevations, sections and perspectives of this model can be arranged if required.







