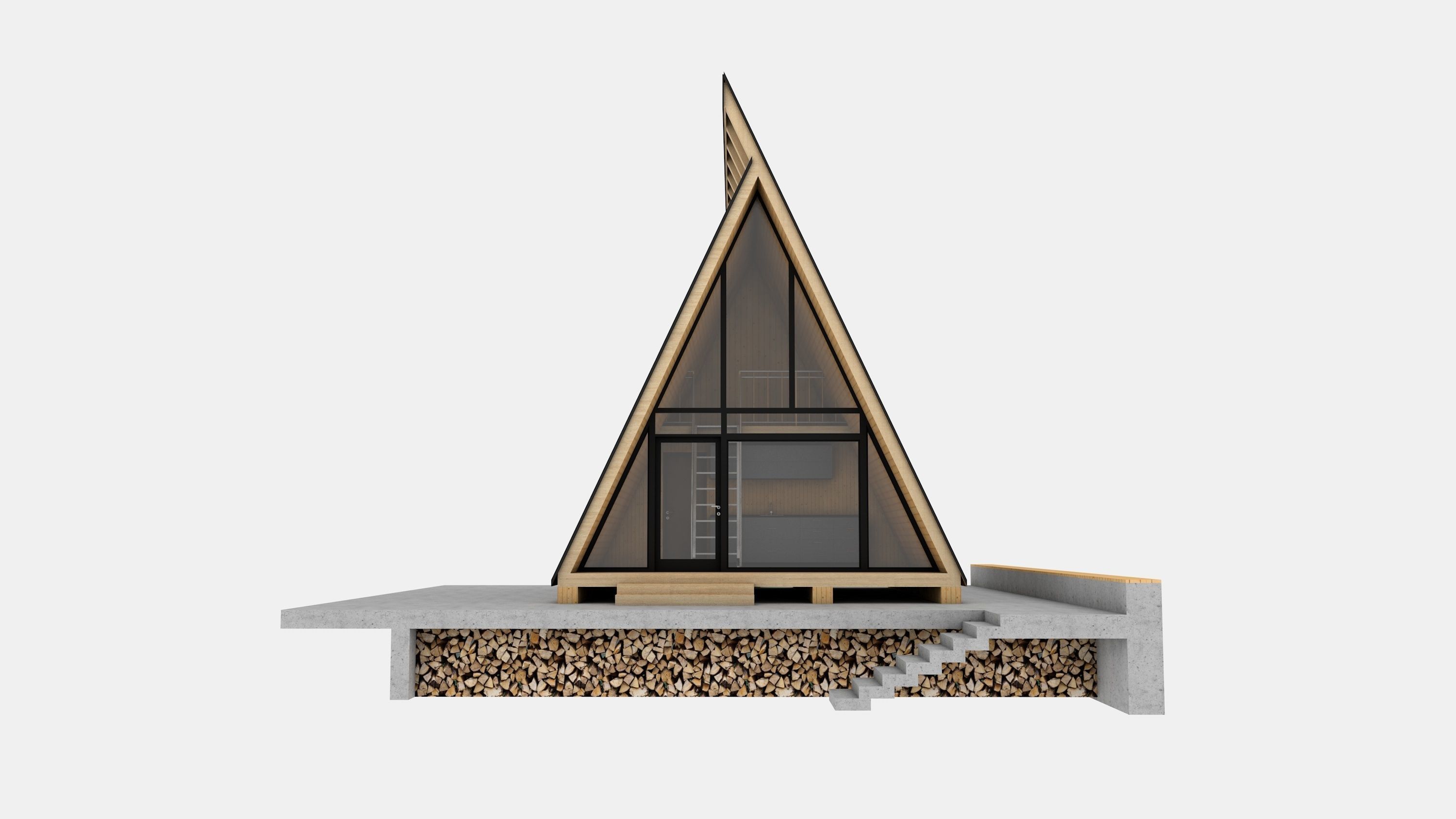
Aframe cabin Montana 3D model
This is an architectural model of an A-Frame type of cabin, chalet or retreat I designed with simplicity and minimalism in mind. As with all my projects it is designed to be architecturally and structurally correct, following all principles of ergonomy and engineering. This model could actually be built following the dimmenions of the project. There is some light interior furnishing, also from native ArchiCad librairies.
I have made this model natively in ArchiCad 25 ( native *.pln file included ) and exported it also in the following formats : 3ds, obj, collada, lumion collada, Cinema 4D, Rhino 3D, Sketchup, U3D ( all formats exported directly from ArchiCad 25 ).
The video preview was made using this exact model, rendered with D5 Render Pro. The assets in the video ( vegetation, animals, HDRI, etc ) are not included in the zip file.








