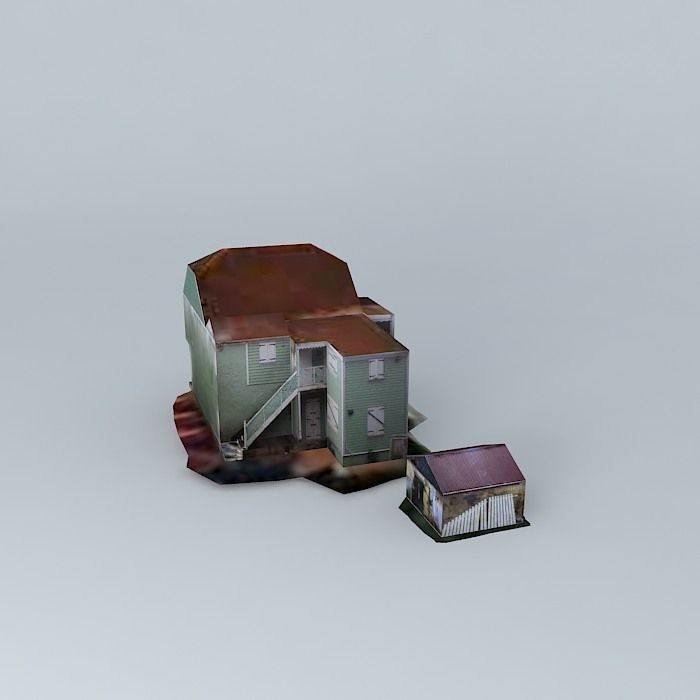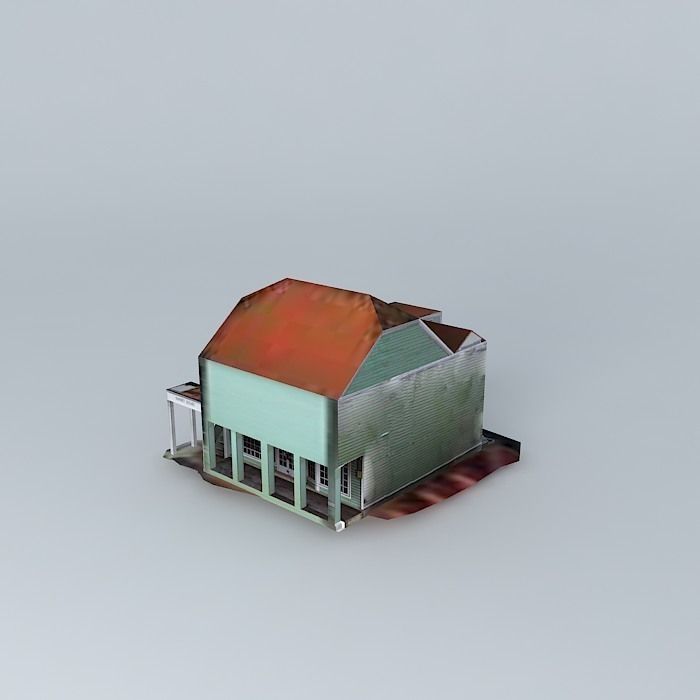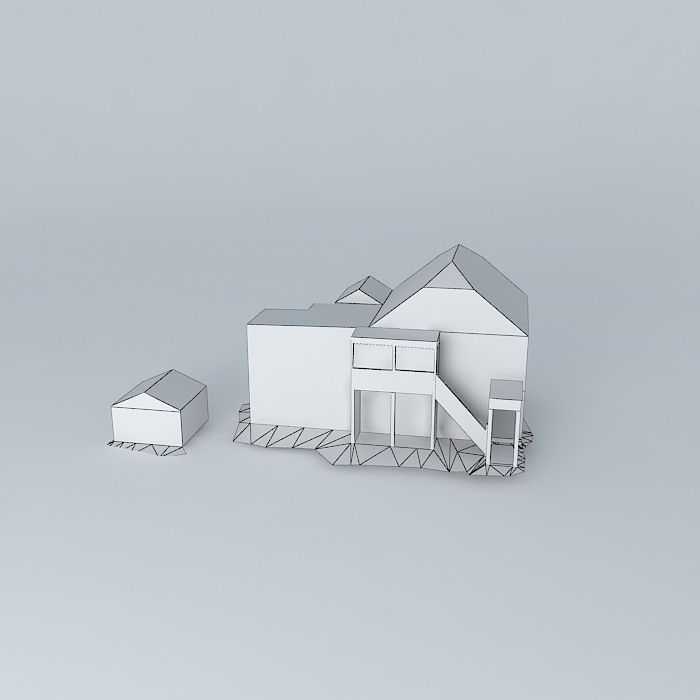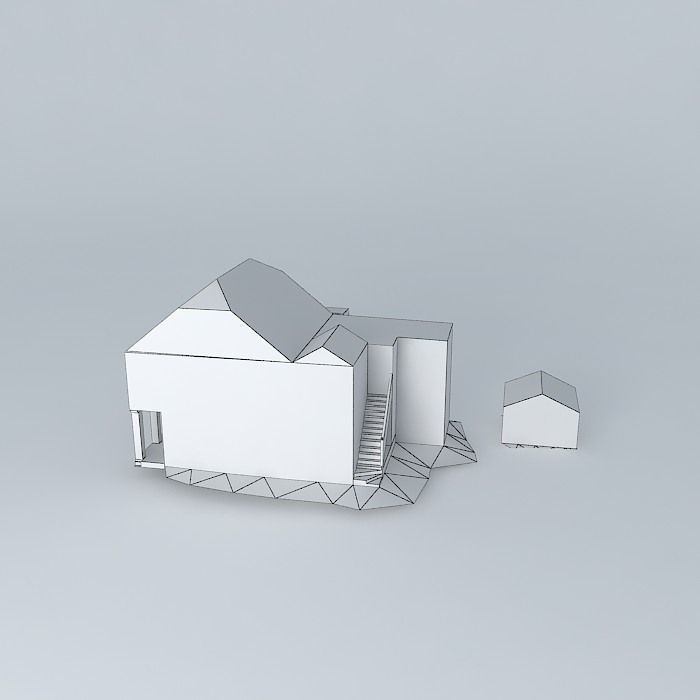
Useto navigate. Pressescto quit
A Typical Residential and Business Building in Christiansted 3D model
Verification details of the FBX file
Files
Binary FBX
Scene
No unsupported objects
Geometry
No N-gonsNo faceted geometryManifold geometry
Textures and Materials
PBR texturesNo embed texturesSquare texturesPower of 2 texture sizesAssigned materials
UVs
No UV overlapsUV unwrapped model
Naming
Allowed characters
Description
This is an 18th-century Danish-Style building in the town of Christiansted, Virgin Islands. Mostly likely constructed by enslaved Africans. A typical featrue of these buildings is the second floor extended over the sidewalk. A early example of private-public partnership where the owners of the townhouses gave up part of thier property to the King for the public good. The design was a way of keeping shade on the sidewalks for those people whose skin was sensitive to the rays of the tropical sun. The majority of the buildings on the three main streets in Christiansted were built with similar designs.






