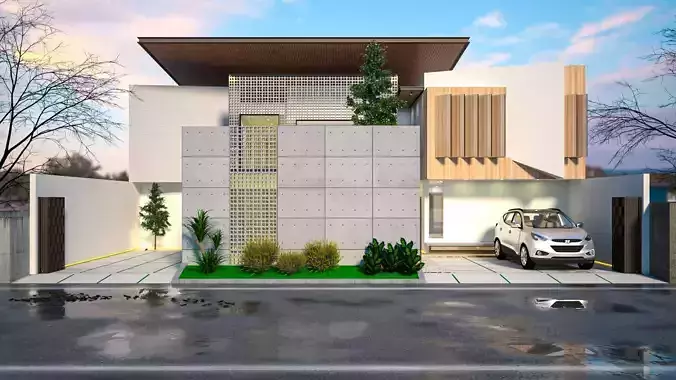1/14
Hello, I am an Interior Designer from Indonesia
IB House is designed to have three functions, namely Residential, Office, and Boarding House. By having three building masses, the design that is carried is a contemporary style or a design that is currently up-to-date. When viewed from the front, the front of the building is used as a mini-office. Wall was designed as if it were a guardrail from the outside area with a concrete roster accent that can maximize air in and out of the room (cross ventilation). In the area to the right, it is used as the primary residence. While on the left, it is used as a boarding house with nine rooms with private bathrooms.The public zone in the residential house (project: IB House) has the concept of open space, living room, kitchen, and pool connected without solid insulation to create a more comprehensive impression. The combination of solid white wall materials and furniture with wood color makes the room brighter and cleaner. Following the character of the residents who want to create family activities that are thicker and more harmonious, the concept of open space is one of the tricks to realize this.
I build an Interior Design Studio and Interior Workshop established around 2013 and located in Yogyakarta. Since then, I have experienced interior design and building projects started with residential and commercial design ranging from (hotel, villas, leisure, apartment, government building, office, restaurant, cafe). Any boundary of style does not limit our design. We create and build anything that clients shoot at us, like modern, minimalist, contemporary, Scandinavian, classical, traditional, tropical, mid-century, and so forth. The environment is either a natural landscape, a complex, the cityscape, or the building itself. Stylish yet artistic concepts are applying through our design process, from scratches to implementation in our projects.
3D Sketchup Format includes Vray Setting Ready to Render Using Sketchup 2020 and Vray 3.4 Setting Full materials, models, texture and scene with realistic render setting. _If you want the other version or format, don't hesitate to contact me, and I will give it to you. _
I hope you like it! Also, check out my other models, click on my user name to see the complete gallery on our;
Instagram @lokajaya.co.id and @ezbgsprbdWebsite lokajaya.co.id or behance.net/ezabpribadi
Don't forget to follow us.
Thank You
REVIEWS & COMMENTS
accuracy, and usability.














