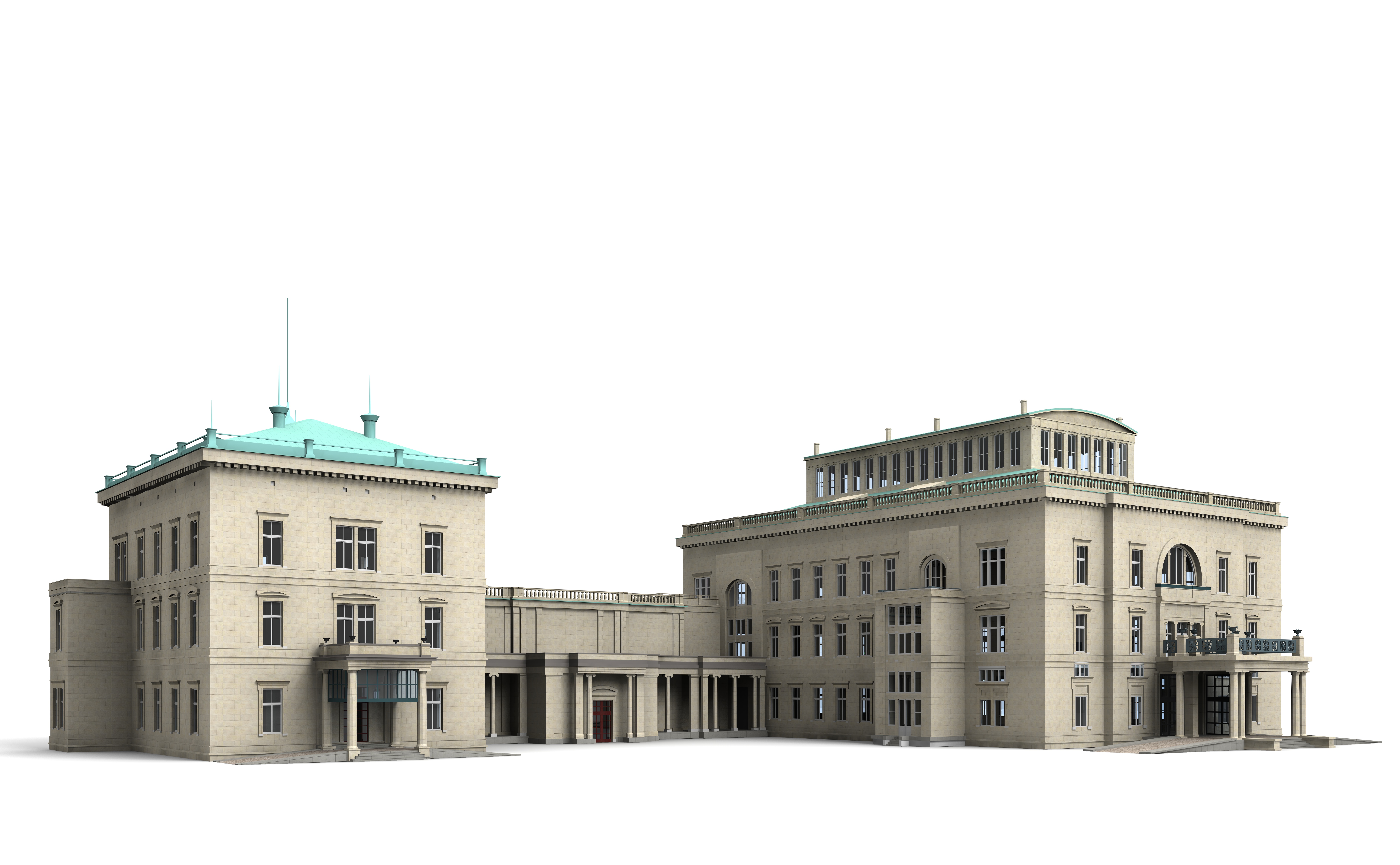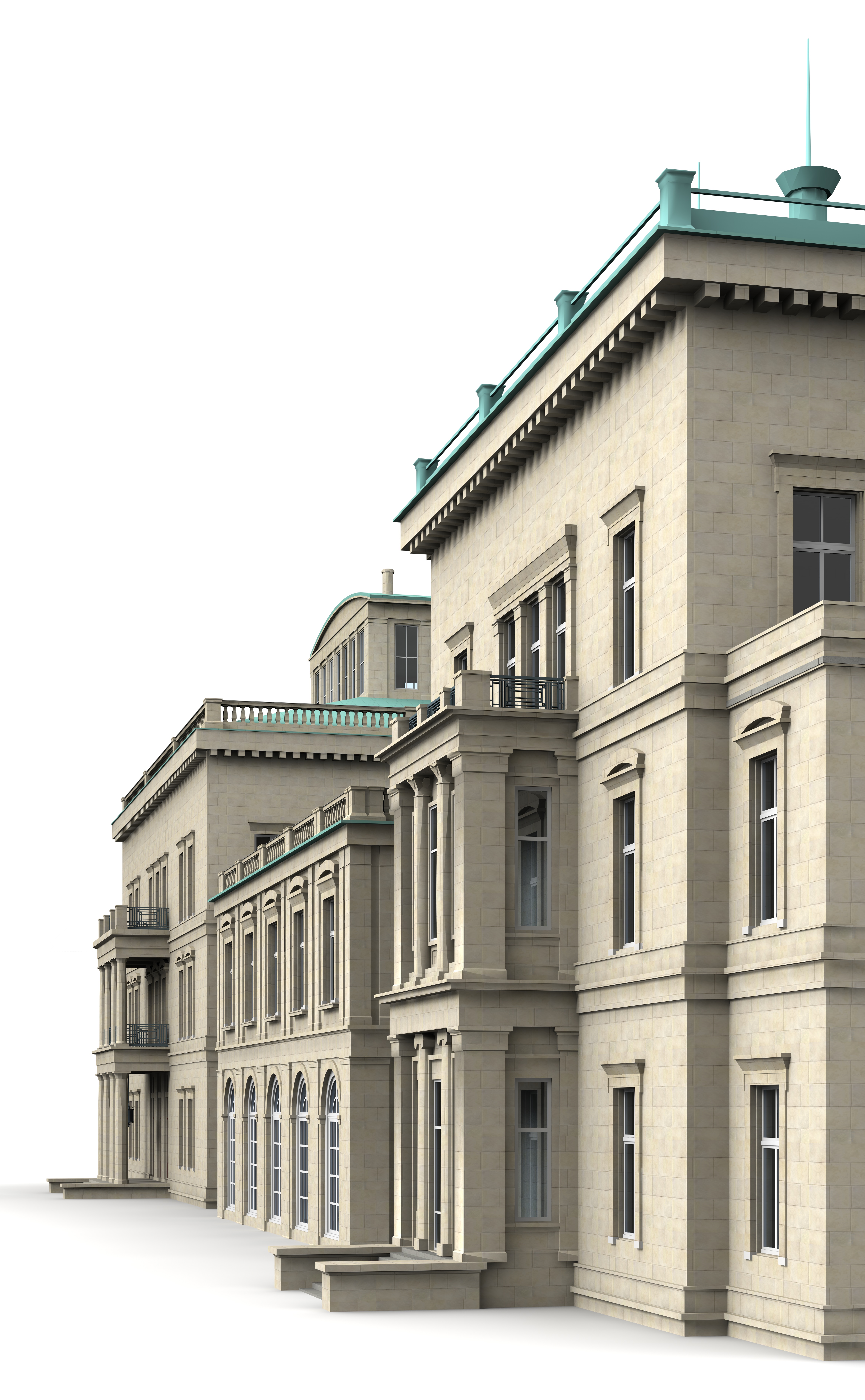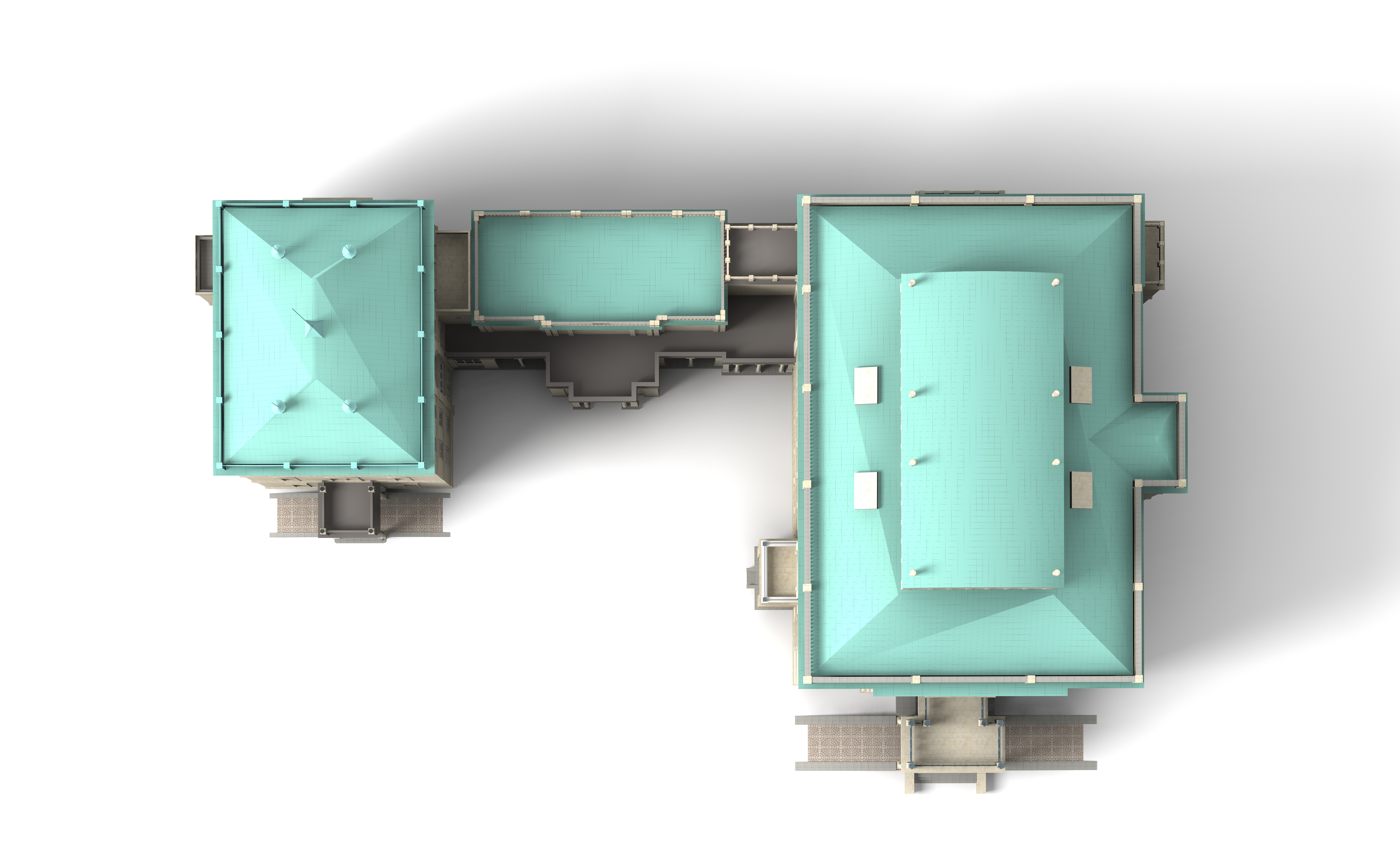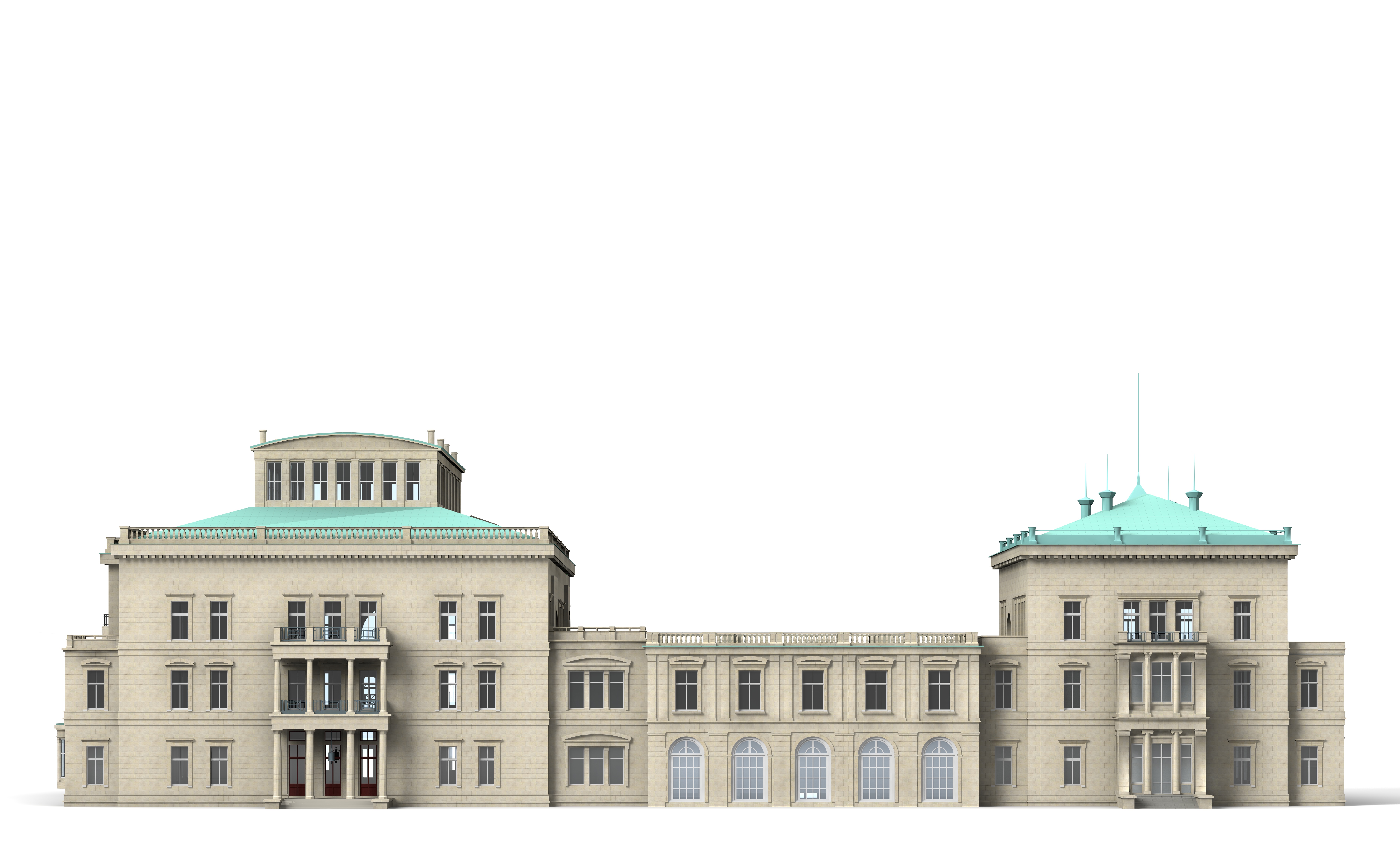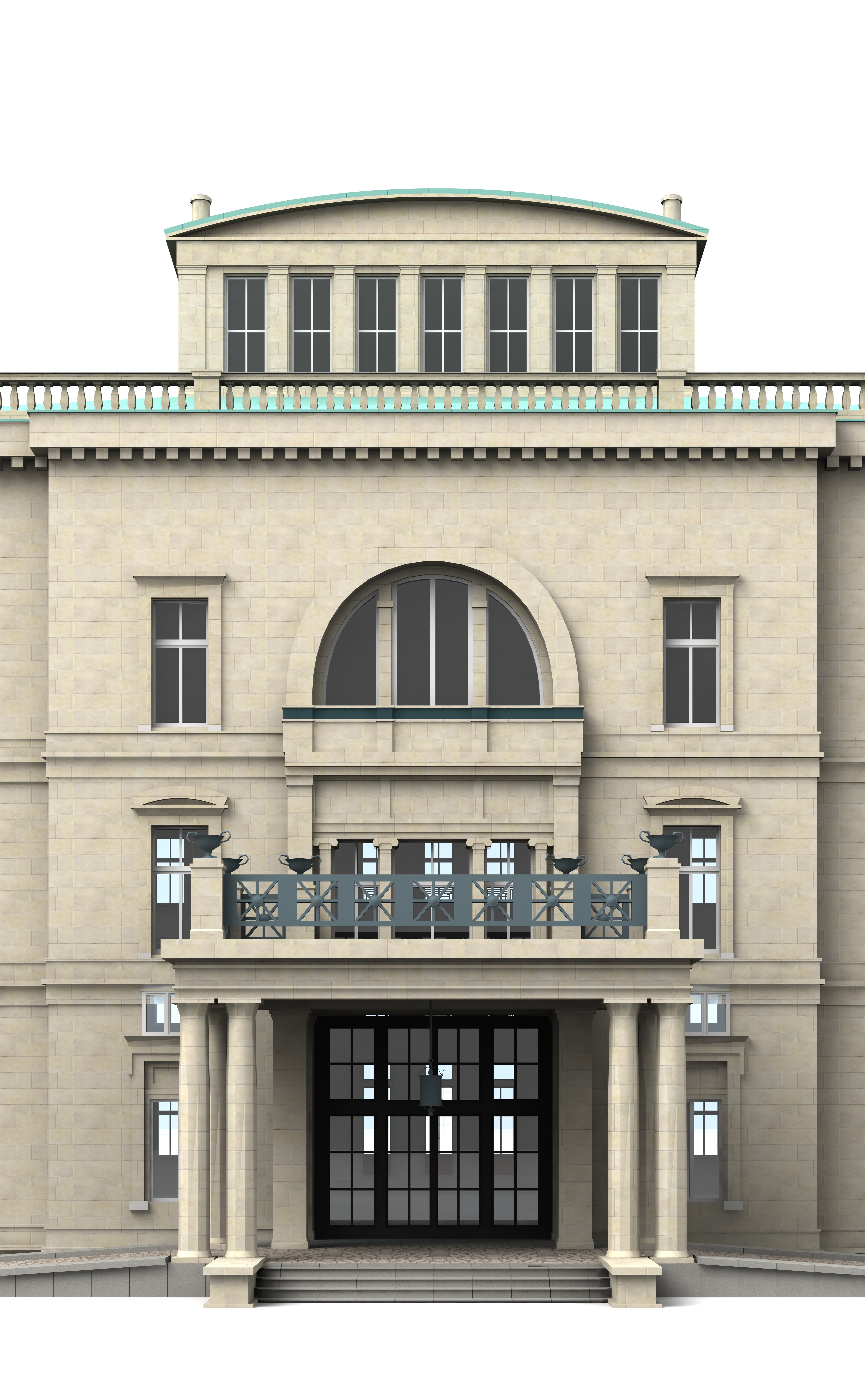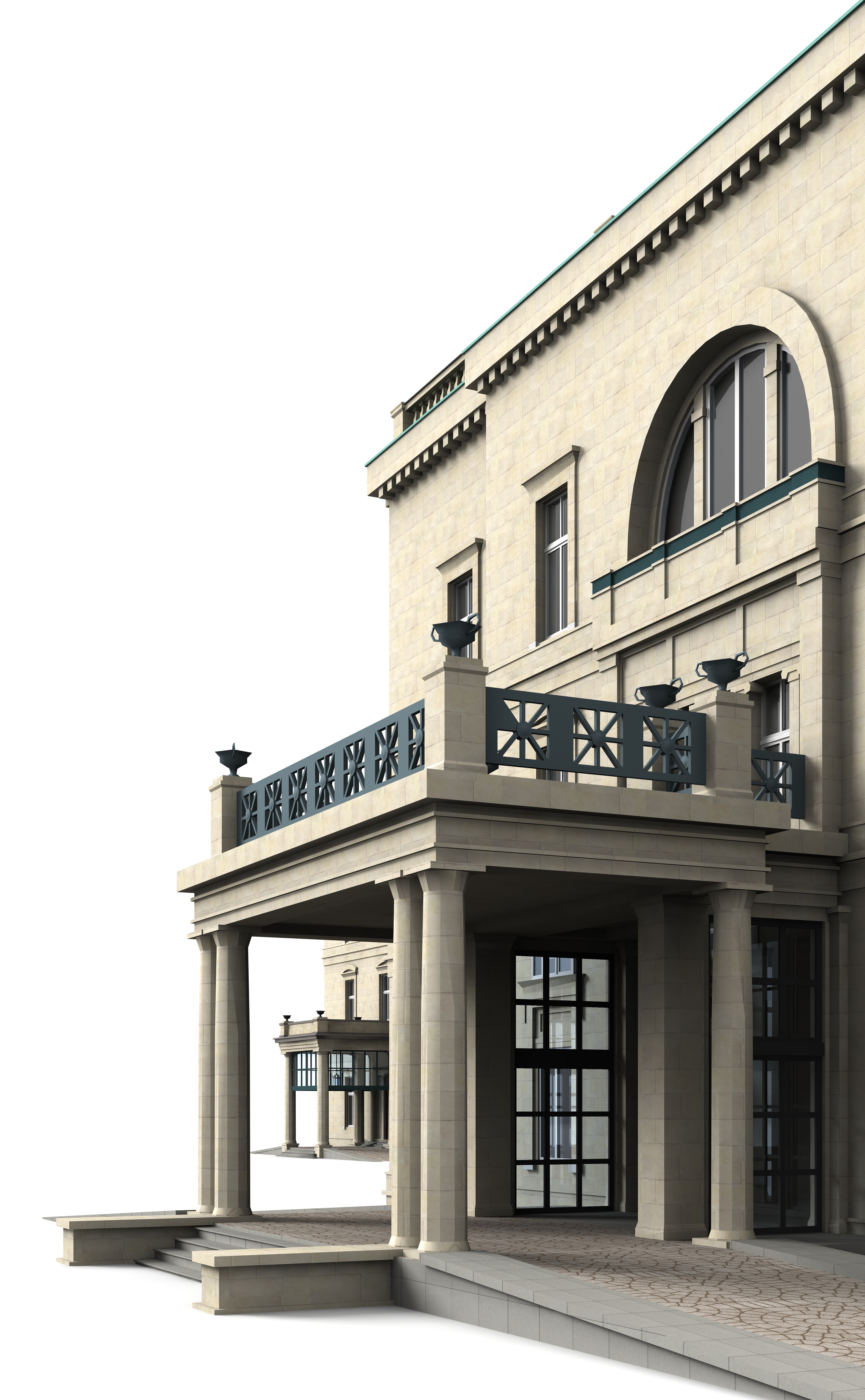
Villa Huegel Essen 3D model
Villa Hügel is a mansion in Germany that served as the residence for the prominent Krupp family of industrialists. It now serves as an art gallery, museum, archive and venue for live performances.
After purchasing your 3D building models, you will receive them in a range of useful formats: DAE, 3DS, C4D and SKP. You can download these straight away. (see details)
Industrialist Alfred Krupp purchased the original building on the site near Essen, Germany, in 1864. He then bought extra land around the area, and in 1869, he went around searching for an architect to turn his vision of a large villa into a reality.
The industrialist was heavily involved in the construction and design of the house. He wanted the villa to be functional, modern and efficient above all, and rejected any focus on excessive aesthetics and ornamentation.
About 800 builders were employed on the project to construct the villa when the foundations were put down in 1870. The outbreak of the Franco-Prussian war slowed down the project, as did some accidents with collapsing mining tunnels, but Krupp pushed hard for the building to be done on time.
The family moved in at the beginning of 1873, although some of the technical aspects of the house were still not functioning, and so work had to continue for a while after he family took up residence.
After Alfred died in 1887, his descendants hung onto the building and continued to live there at certain periods. They renovated the house, making some large changes, including the placement of a great deal of exterior ornamentation.
The building was noted for its visits by Emperor of Prussia Wilhelm II, who stayed there on nine separate occasions.
Architecture of the Villa
The building was carefully designed to be fire proof, and well protected from the elements, including high heat, cold winters, strong winds and rainstorms. It was fitted with double glazed windows, heated water and one of the earliest examples of an air conditioning system. The temperature of each room could be adjusted independently.
A large group of buildings to support the efficient running of the structure, including bespoke water and gas works intended only for the villa, were constructed on the grounds.
The purely functional design of the original villa changed dramatically after the original creator’s death. His descendants added ornamentation to the outside, and also wood panelling and various works of art to the interior.
The villa has 269 rooms, and the floor plan covers nearly 90,000 square feet. The park around the grounds looks over the River Ruhr. The building has two main three story sections: the Wohnhaus and the Logierhaus, which were originally connected by a garden but are now linked by a two story section.
The most prominent feature of the interior is the 4000 square foot main hall. While the hall is grand, the rest of the interior is kept quite simple and austere.



