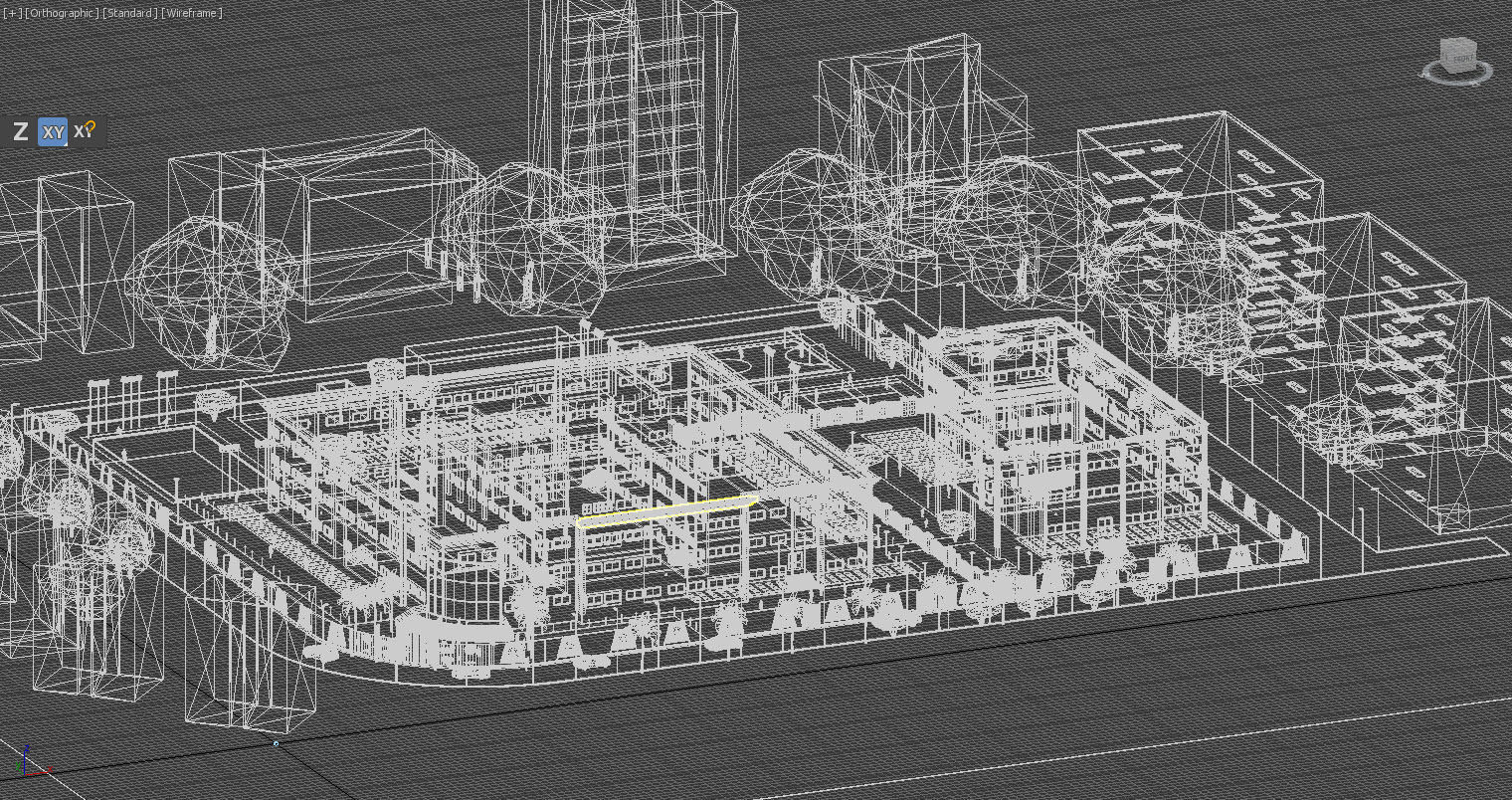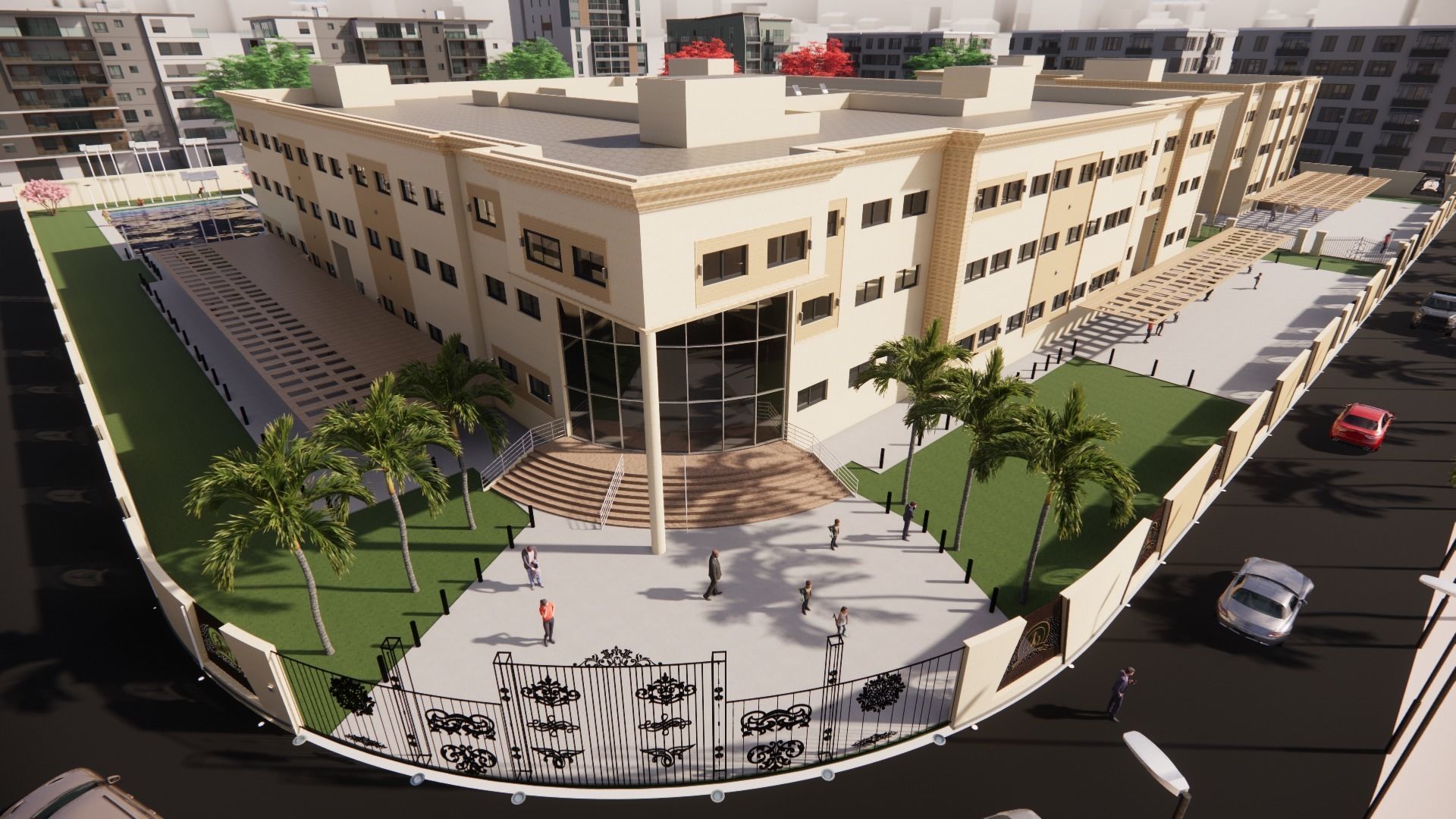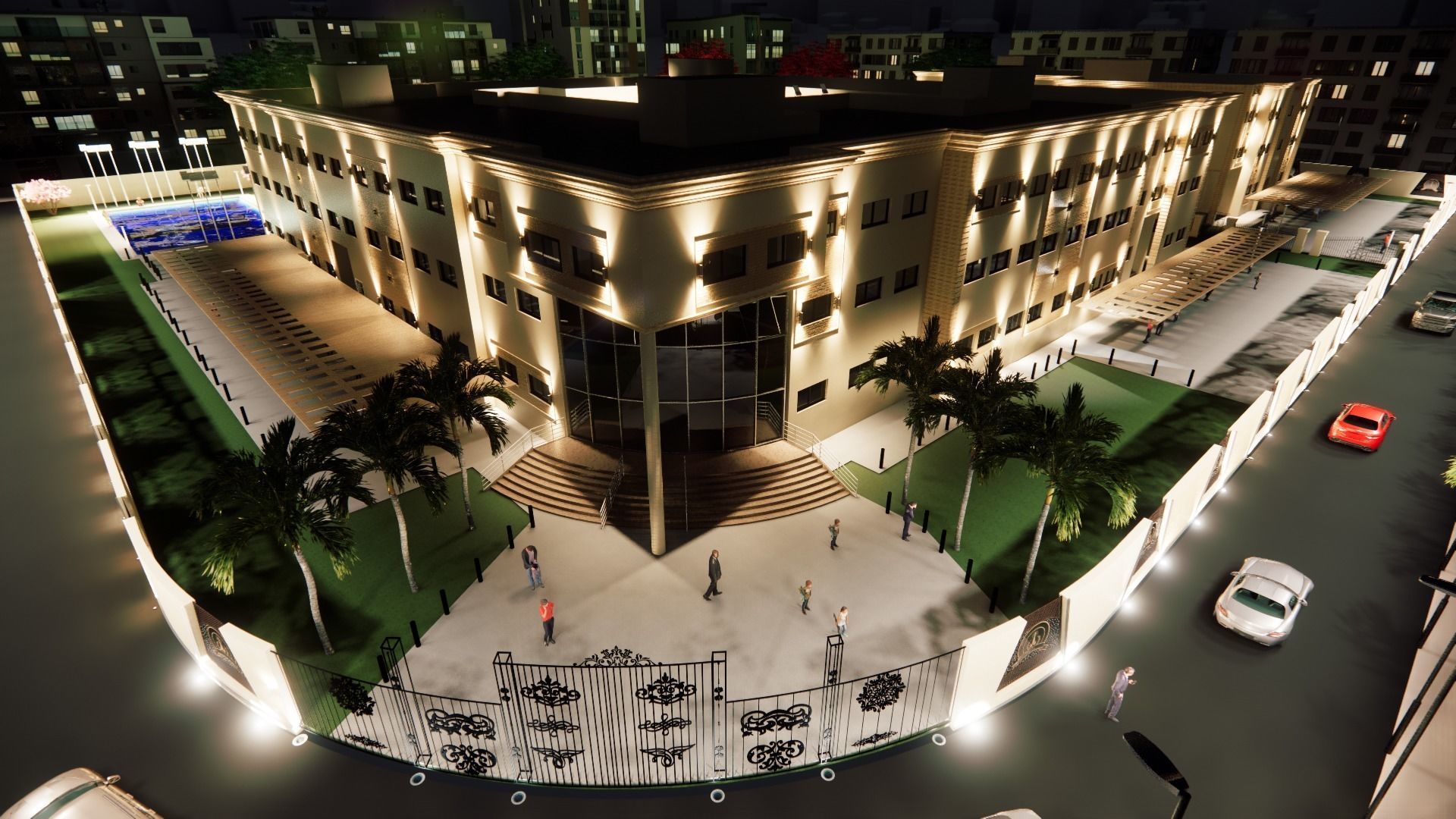
School-School Building-university building 3D model 3D model
**School 3D model-School Building -3D model **Complete 20-grade school project Includes: AutoCAD drawings, renderings, perspectives, sections, facades are available for the architectural design project. The exterior 3D model of High School building is very rich in details, it's created accurately qualitatively and very close to the real world building from photos references with approximate dimensions . The 3d model is provided full with high quality realistic textures included. All main parts are organized with proper layers and object naming, the materials of objects are easy to be modified or removed and standard parts are easy to be replaced. The school design project (20-grade high school) is for the final design of the undergraduate course in architecture. Complete drawings of phase 1 (ground floor plan, first, second and third - site plan - views - sections and renderings). High quality external and internal renderings with very high quality (Jpg). School of Art Design Format: AutoCAD
3D model of university building-3D model of art school building Complete project with all documents + renderings + drawings Description The complete project of the Faculty of Arts with all the documents + renderings, including: drawings, perspective renderings, cuts, views. Were placed for download for architectural design.
The design project of the Faculty of Arts is for the final design of the undergraduate course in architecture.
Complete drawings of phase 1 (ground floor plan, first - site plan - views -sections and ).
High quality external and internal renderings with very high quality (Jpg).
School of Art Design Format:
Autocad
DAE
FBX
MAX
REVIT
BIM






