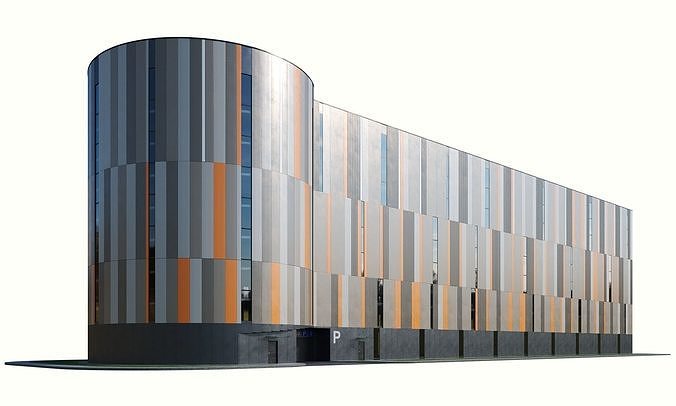
Multistorey car parking building 500 places 3D model
A high-quality model of a multi-storey parking building for cars with 500 places for visualization. The building has 8 floors and is equipped with a circular ramp for lifting cars. 3D model of a building with a driveway, sidewalk and green area around.Dimensions of the building in plan: length - 98.5 meters, width 23.5 meters. Height 28.5 meters.The model is assembled as carefully as possible in real dimensions without the help of any plugins or scripts and can be easily edited.All objects and materials in the scene are logically named and grouped in a separate layer.The color of the metal facade can be conveniently changed.For the convenience of working on all objects, there are different Material IDs and, accordingly, one Multi / Sub Object material.The archive contains versions for Vray and Corona, as well as .fbx files, .obj file and high-quality textures.

















