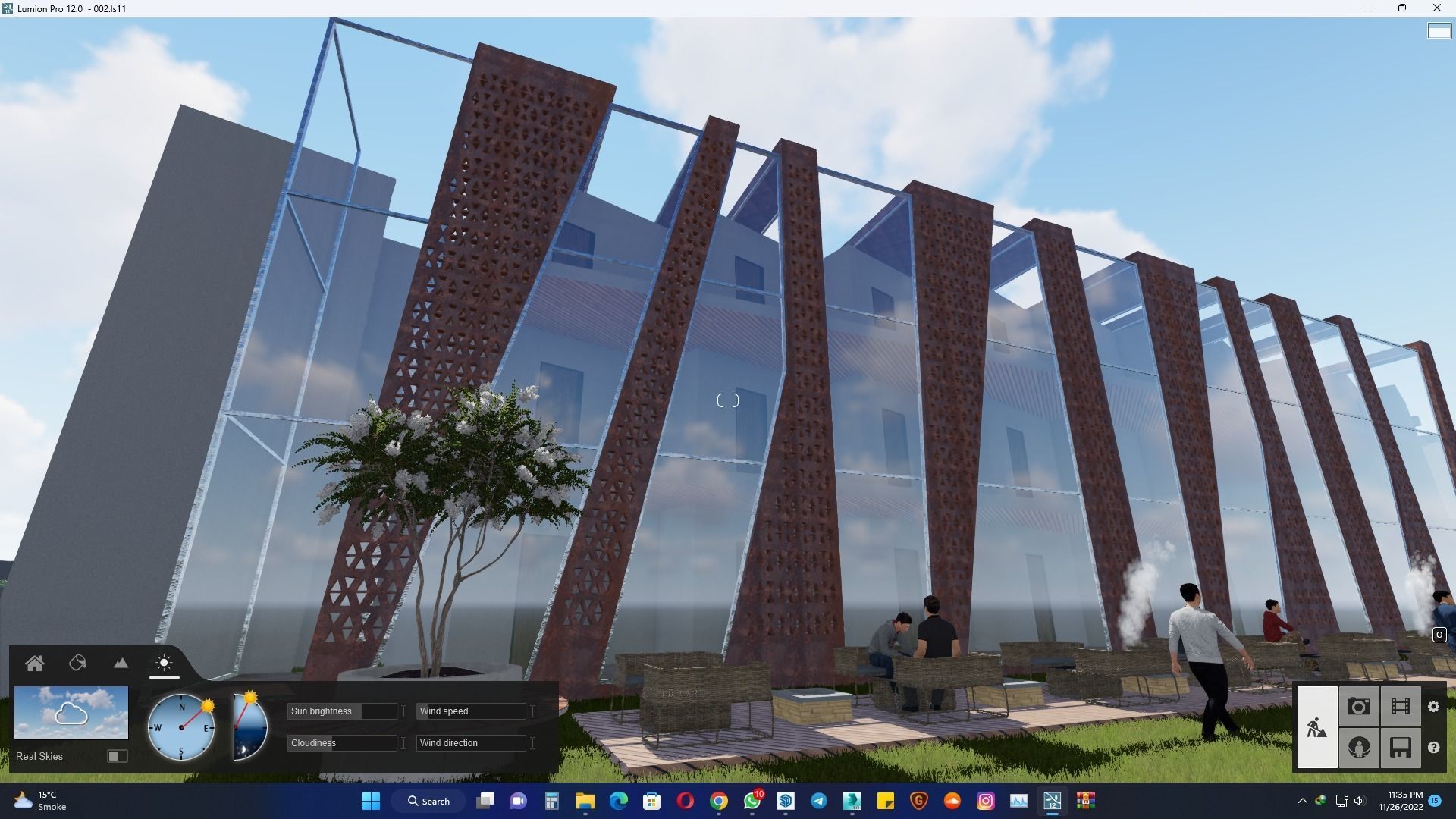
Useto navigate. Pressescto quit
Metal Pavilion Mesh Housing Apartment 3d Model 3D model
Description
Mesh Housing Apartment 3d ModelAmmenities : In backside of apartment Model
- - Balcony is attached to each individual unit
- - Outsitting area is provided
- - Oven courtyard creates a breathing space in center of two unit wings
- Modeling is in Sketchup 2016
- Rendering is in Lumion 11
- Every object is in group so its easy to use in every software and editing
- Converted into 3ds max, Fbx, obj, collada and others











































