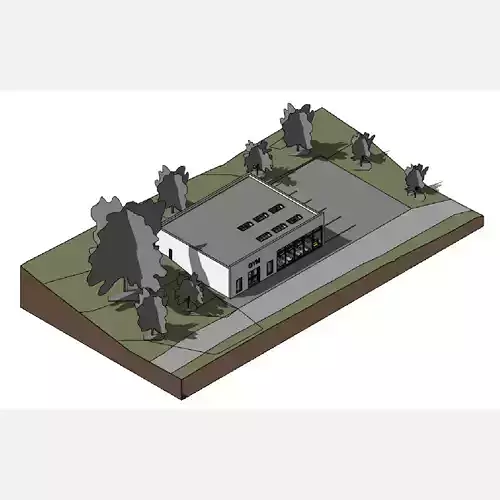1/20
GYM - Revit model
Revit model is full parametric with every parameter changeable
You can change Width, Height, Depth, All materials and many more, just see attached images
Model was created in Revit 2023
Textures not included
A gymnasium, also known as a gym, is an indoor location for athletics. The word is derived from the ancient Greek term gymnasium. They are commonly found in athletic and fitness centres, and as activity and learning spaces in educational institutions. Gym is also slang for fitness centre, which is often an area for indoor recreation. A gym may include or describe adjacent open air areas as well. In Western countries, gyms (or pl: gymnasia") often describe places with indoor or outdoor courts for basketball, hockey, tennis, boxing or wrestling, and with equipment and machines used for physical development training, or to do exercises. In many European countries, Gymnasium (and variations of the word) also can describe a secondary school that prepares students for higher education at a university, with or without the presence of athletic courts, fields, or equipment.
Thank you!
REVIEWS & COMMENTS
accuracy, and usability.




















