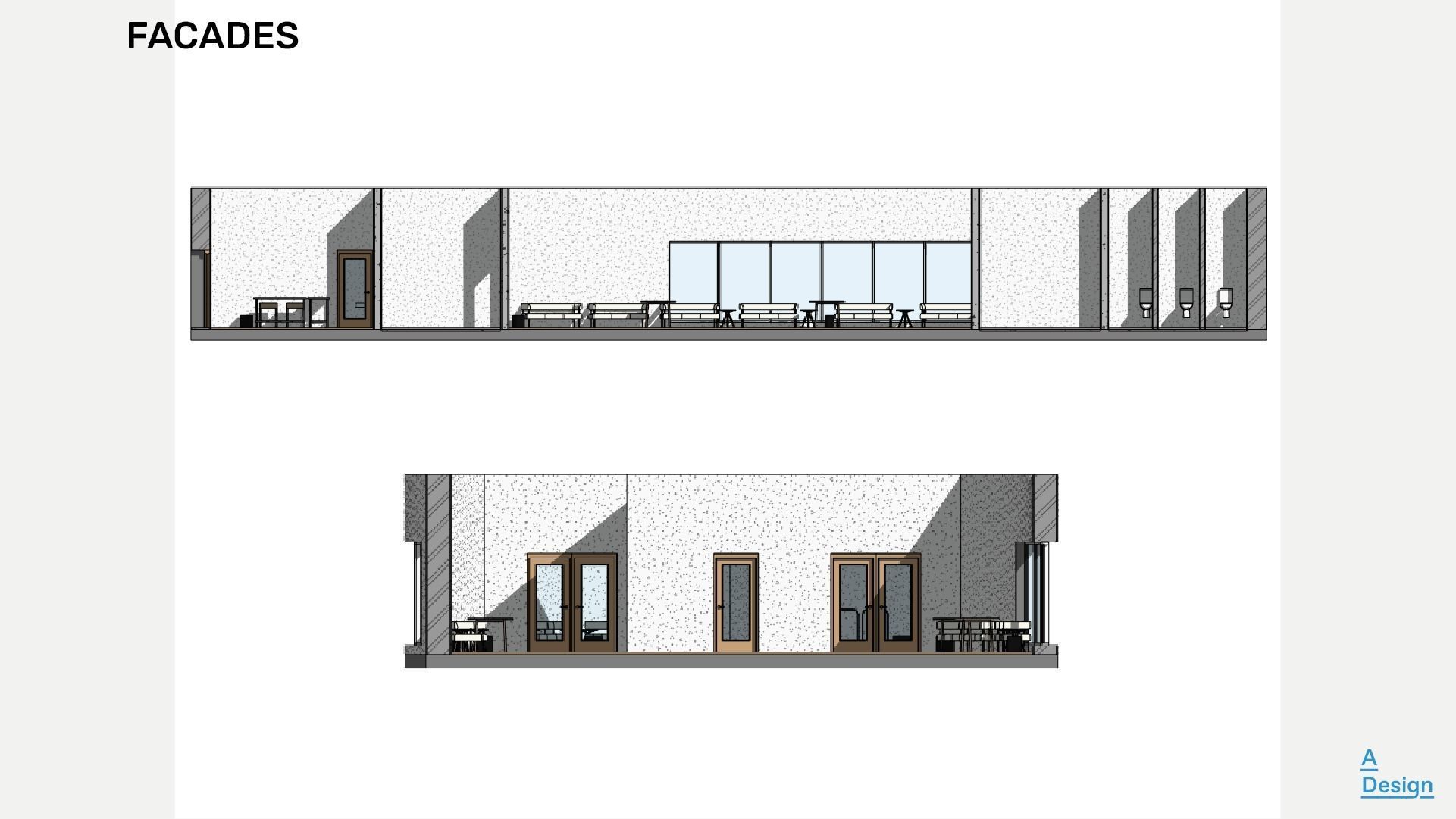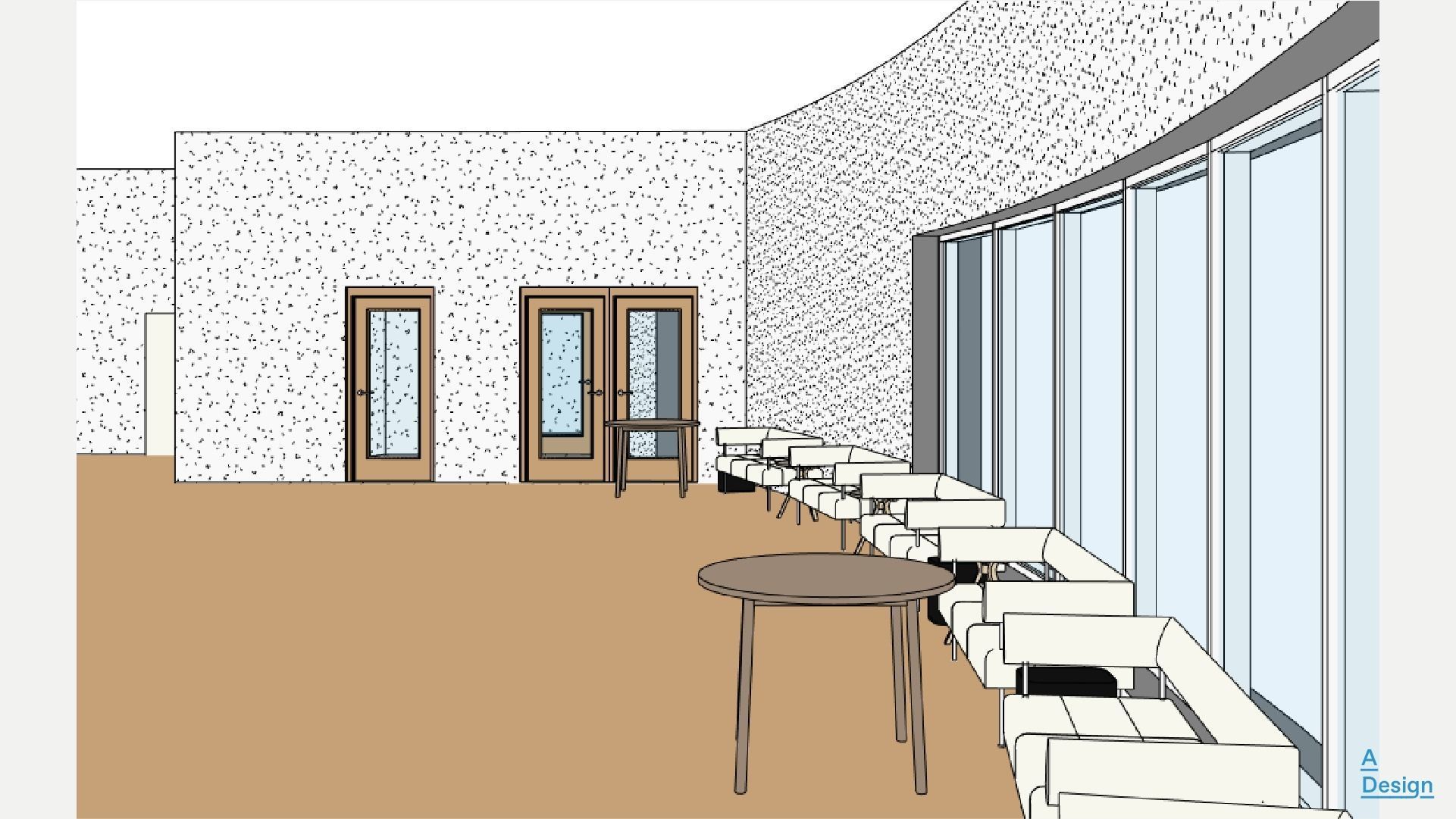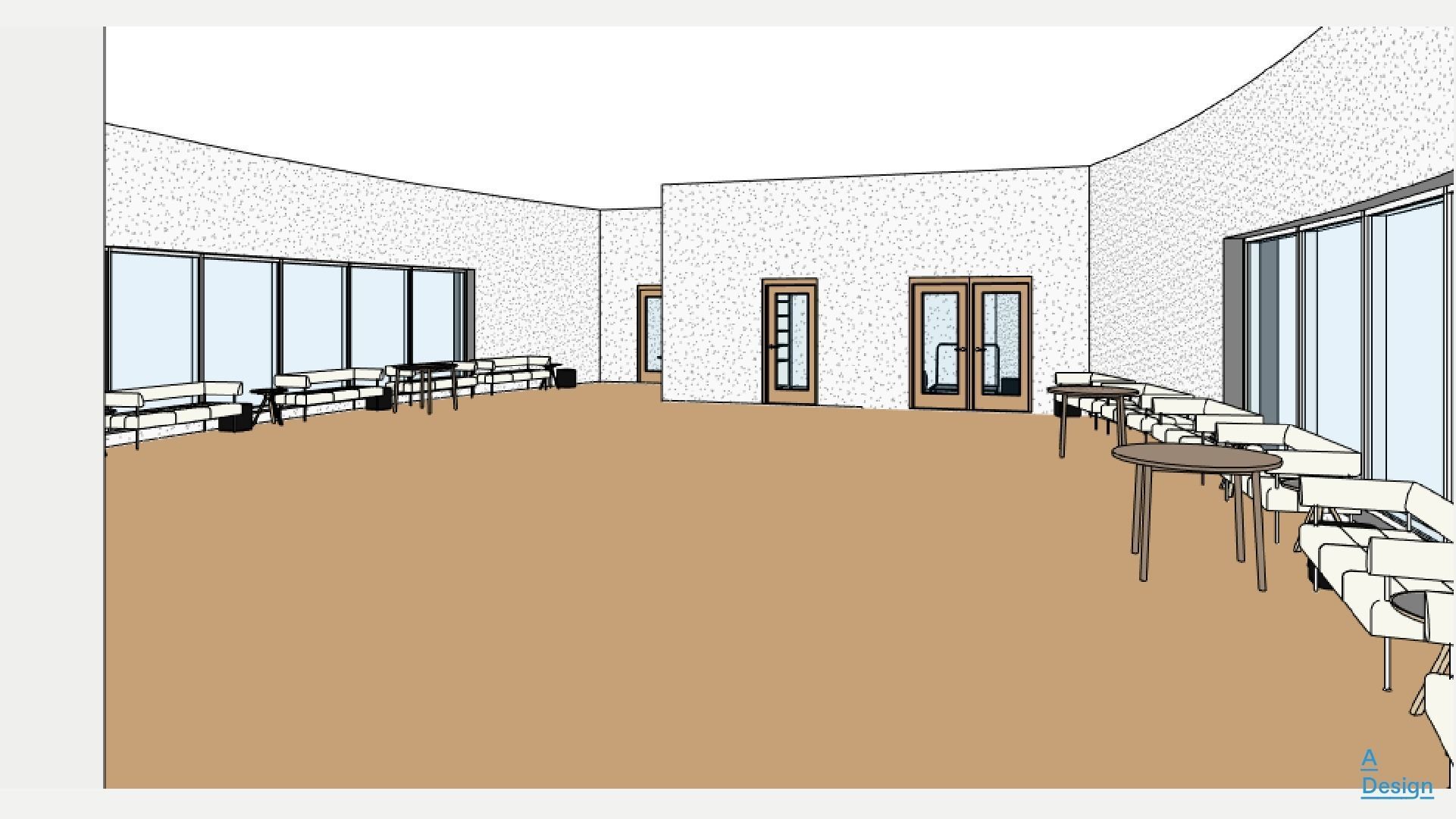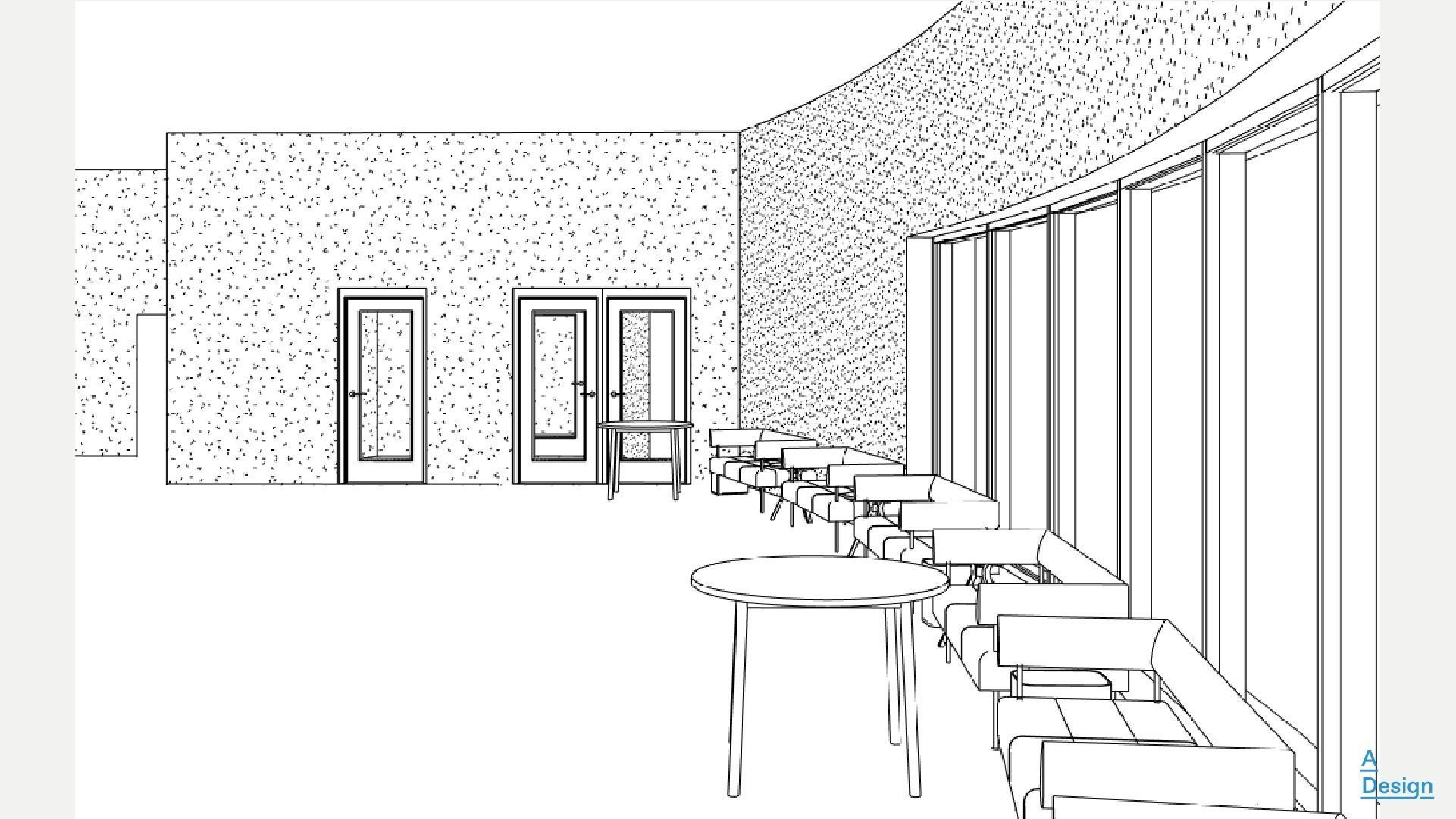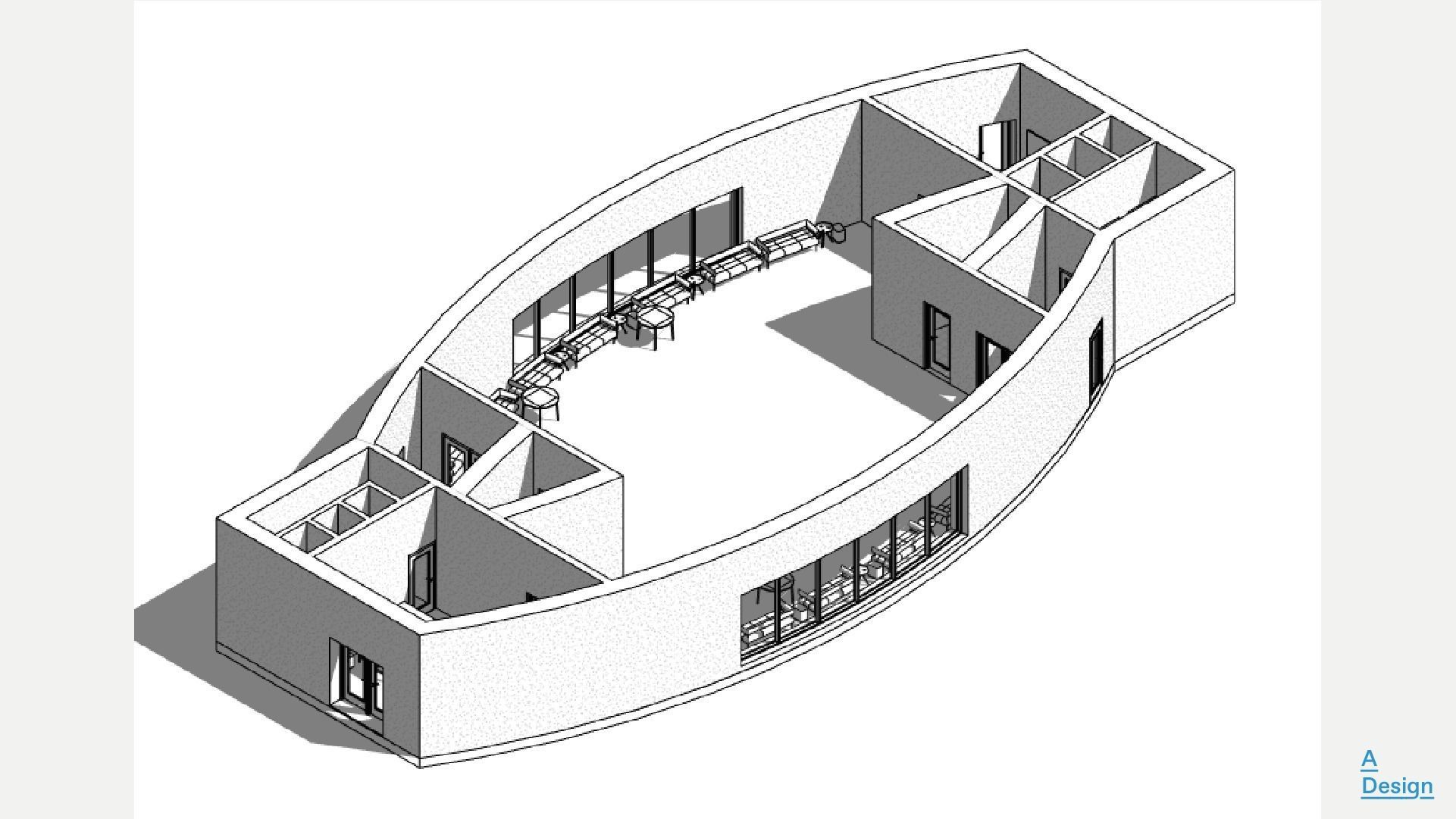
Exhibition Center - Revit 3D model
Exhibition Center - Revit model
Revit model is full parametric with every parameter changeable
You can change Width, Height, Depth, All materials and many more, just see attached images
Model was created in Revit 2023
Textures not included
A convention center is a large building that is designed to hold a convention, where individuals and groups gather to promote and share common interests. Convention centers typically offer sufficient floor area to accommodate several thousand attendees. Very large venues, suitable for major trade shows, are sometimes known as exhibition halls. Convention centers typically have at least one auditorium and may also contain concert halls, lecture halls, meeting rooms, and conference rooms. Some large resort area hotels include a convention center.
Thank you!





