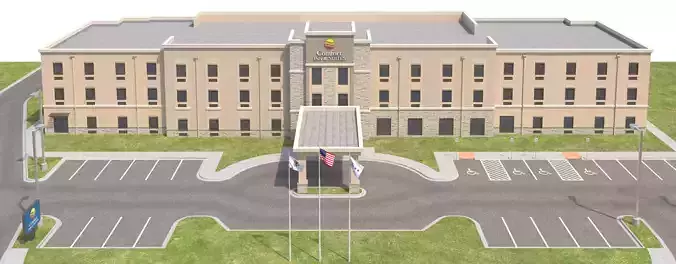1/27
High Detail 3D Model of a 3 Story Comfort Inn and Suites Hotel and its Site, (Exterior Only)
Site is designed so it can easily be expanded (editable splines)
Modeled to Scale and Dimensions: +/- 16,250 Square Feet per Floor
Building: 250'x65'x39'-6' High
Polygons: 69,4220, Vertices: 67,129
Site: 244'x450'
Polygons: 55,445, Vertices: 38,632
-Materials are Concrete, metal, Eifs, Stone, Grass, Concrete, Aluminum
-Glass reflections may have to be adjusted based on scene
Included in model:
-Canopies
-Building and Monument Signage
-Trash Enclosure
-Flag Poles and Flags
-Parking Striping and Handicap Signage at stalls
-Curbs, Sidewalks, Grass
-Site Light Fixtures
-Porte Cochere
-Windows with louvers below for heating/cooling unit (interior unit not included)
Modeled in 3ds Max, Rendered using Vray and HDRI sky. HDRI map NOT included.
-All textures included in Zip file, Textures will have to be relinked from Zipped folder.
-Model Building objects all grouped into 1 group for easy scene movement
-Model Site objects all grouped into 2nd group for easy scene movement
-Model set to 0,0,0 axis
-Interior NOT modeled
-Please note model was made in 3ds Max and other provided formats have not been tested in other software and may need modifications, buyer is responsible for corrections into other software, reach out for assistance as required.
Enjoy!
REVIEWS & COMMENTS
accuracy, and usability.



























