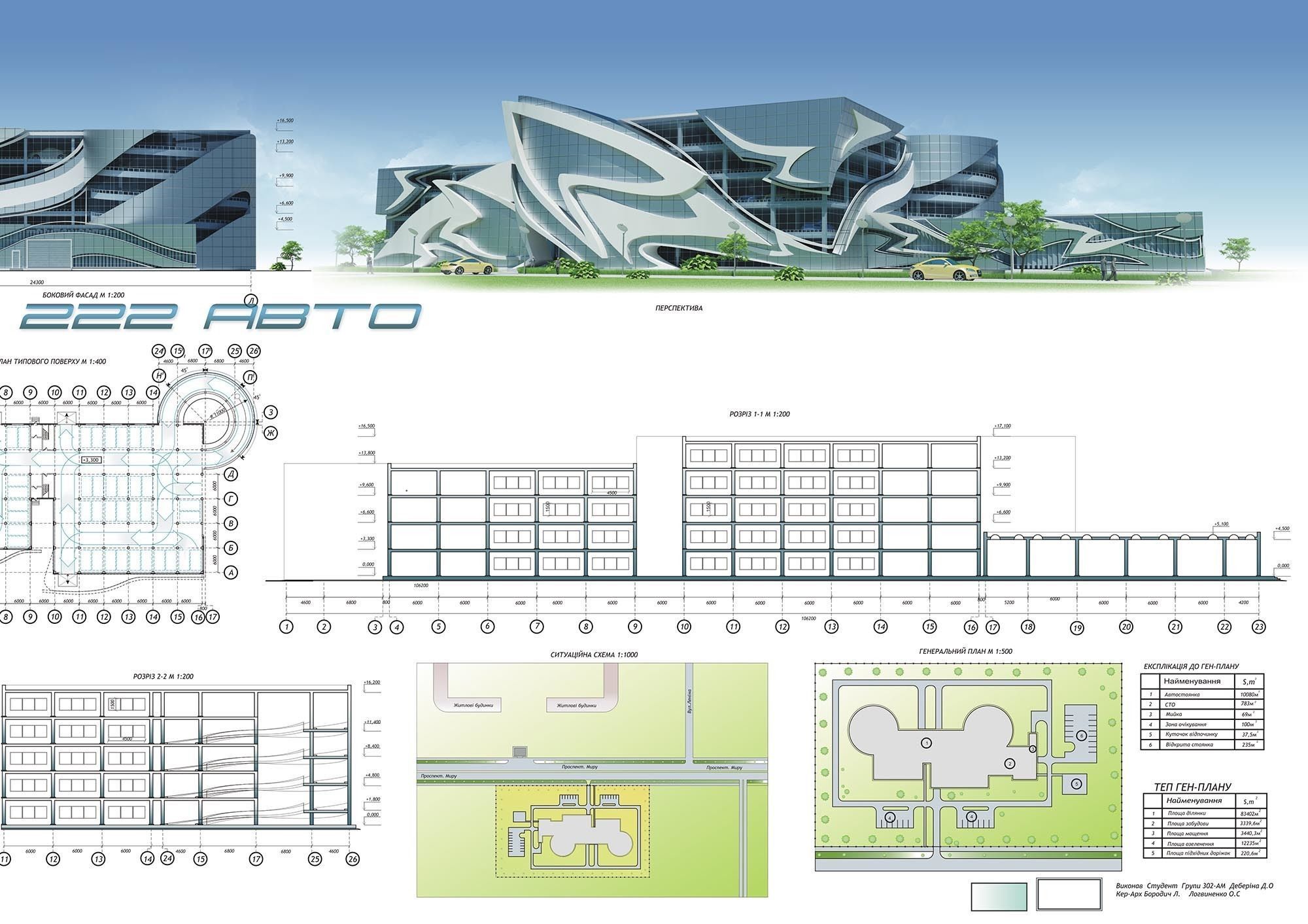3D-Poly-Forge
That's great!!












Here is presented the parking concept project for 222 vehicles. Developed for different landscape types with usage of bionic design elements. The unique line execution allows integrating it both in a modern city block and as a separate element in suburban area. It’s a perfect combination of progressive construction thought and functionality.
VRaySun and the VRaySky are used for the scene.
Software : 3Dsmax 2020. Renderer : VRay 4.30.00
Let the Power be with you!