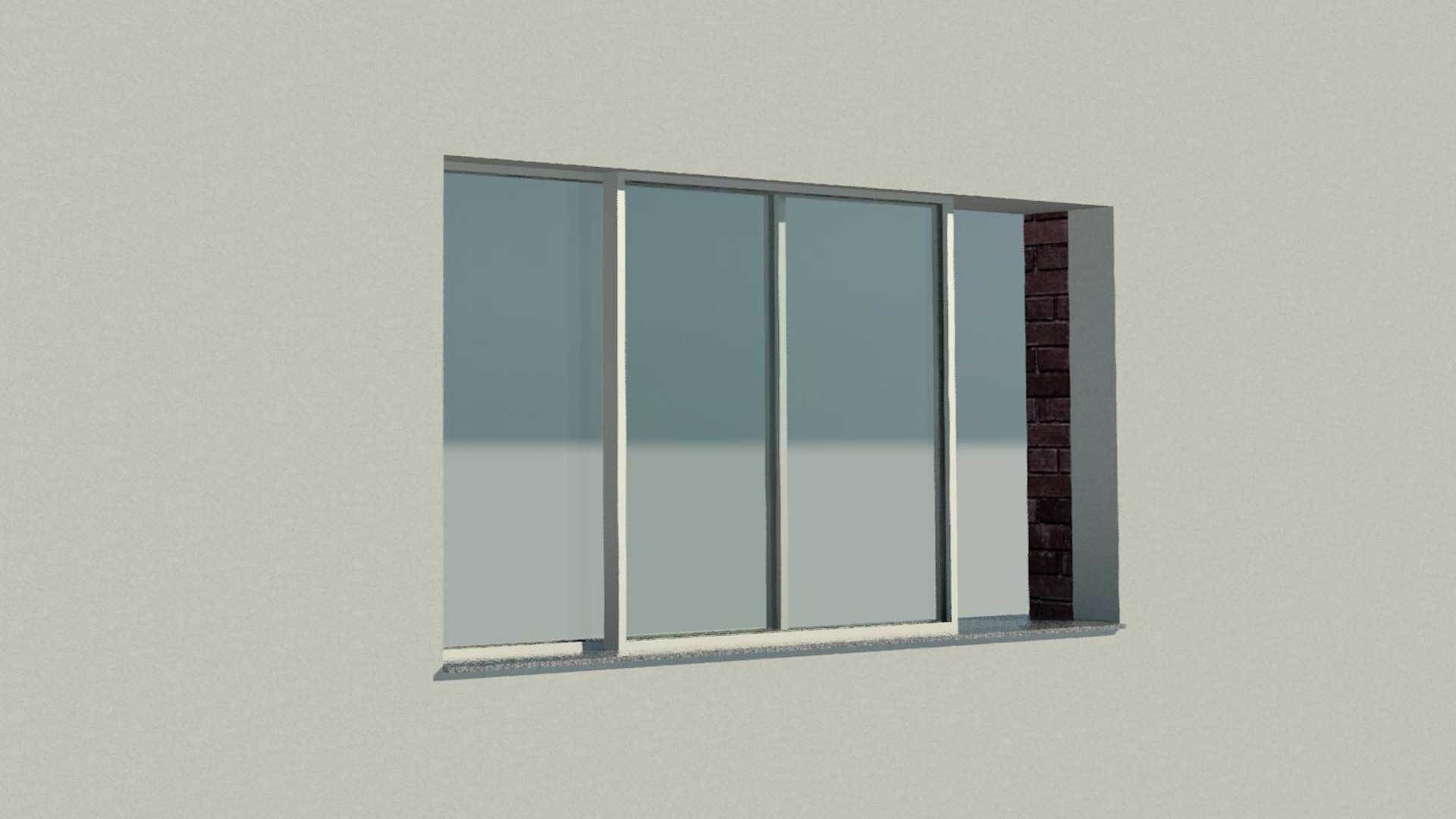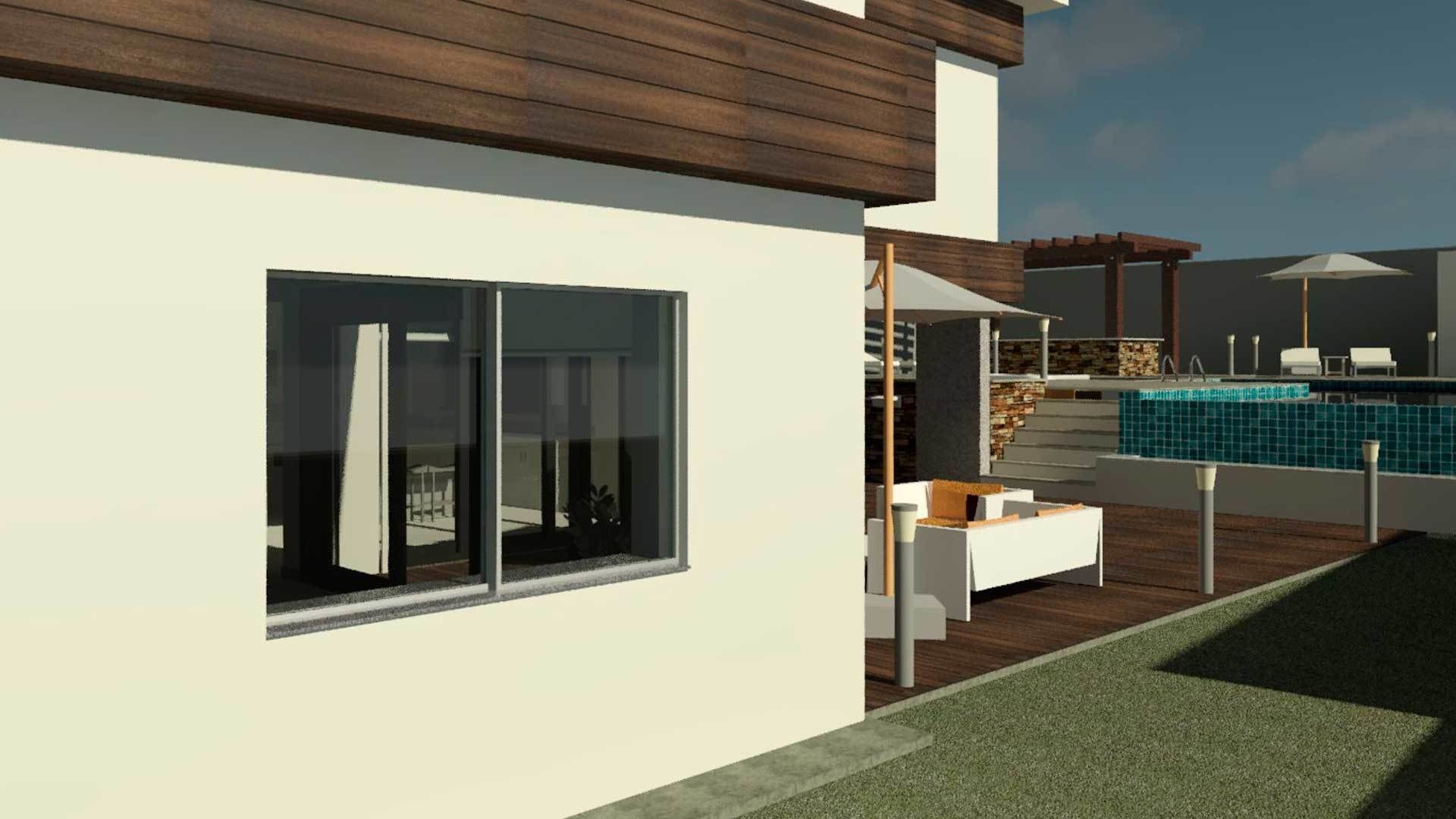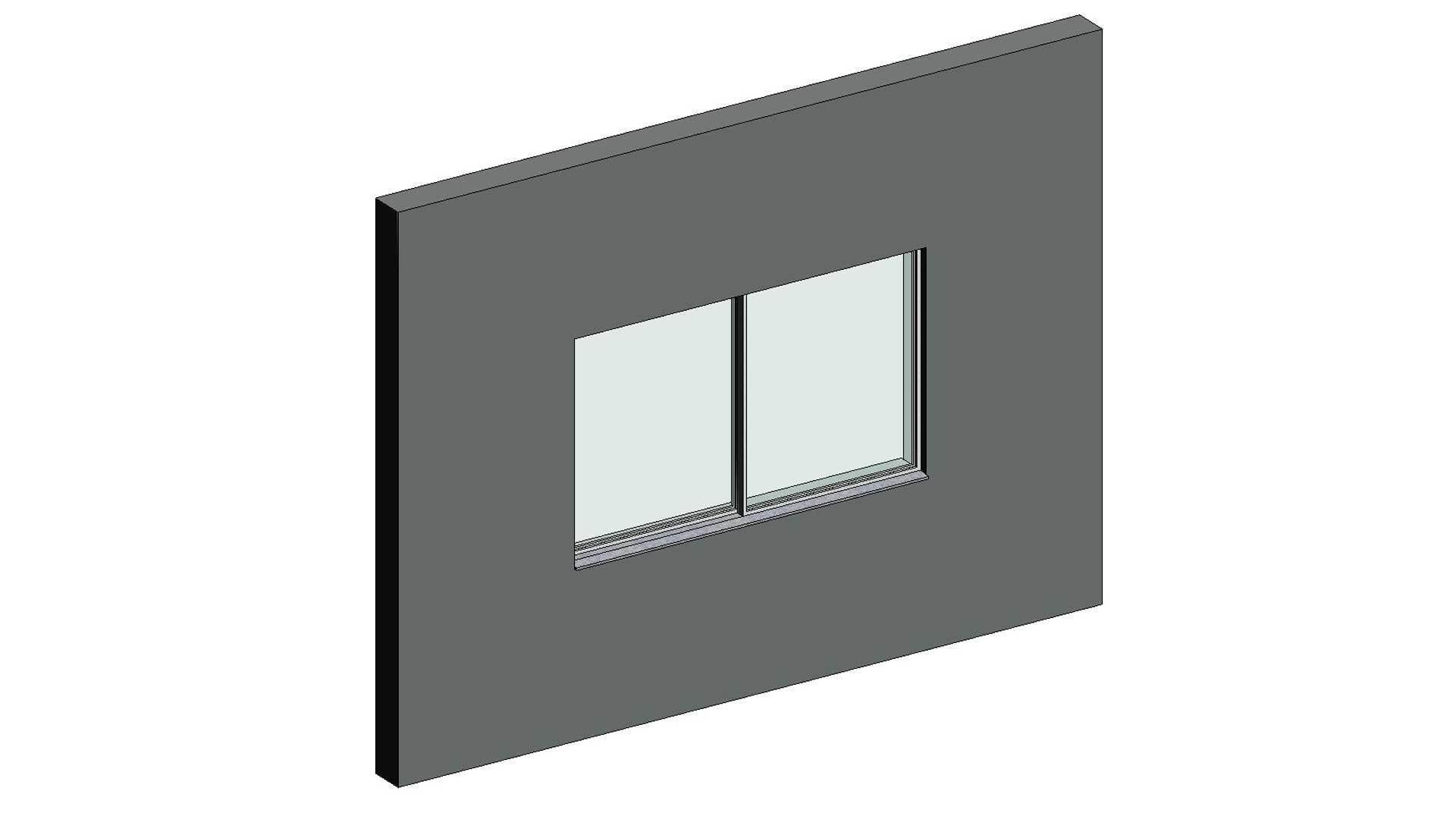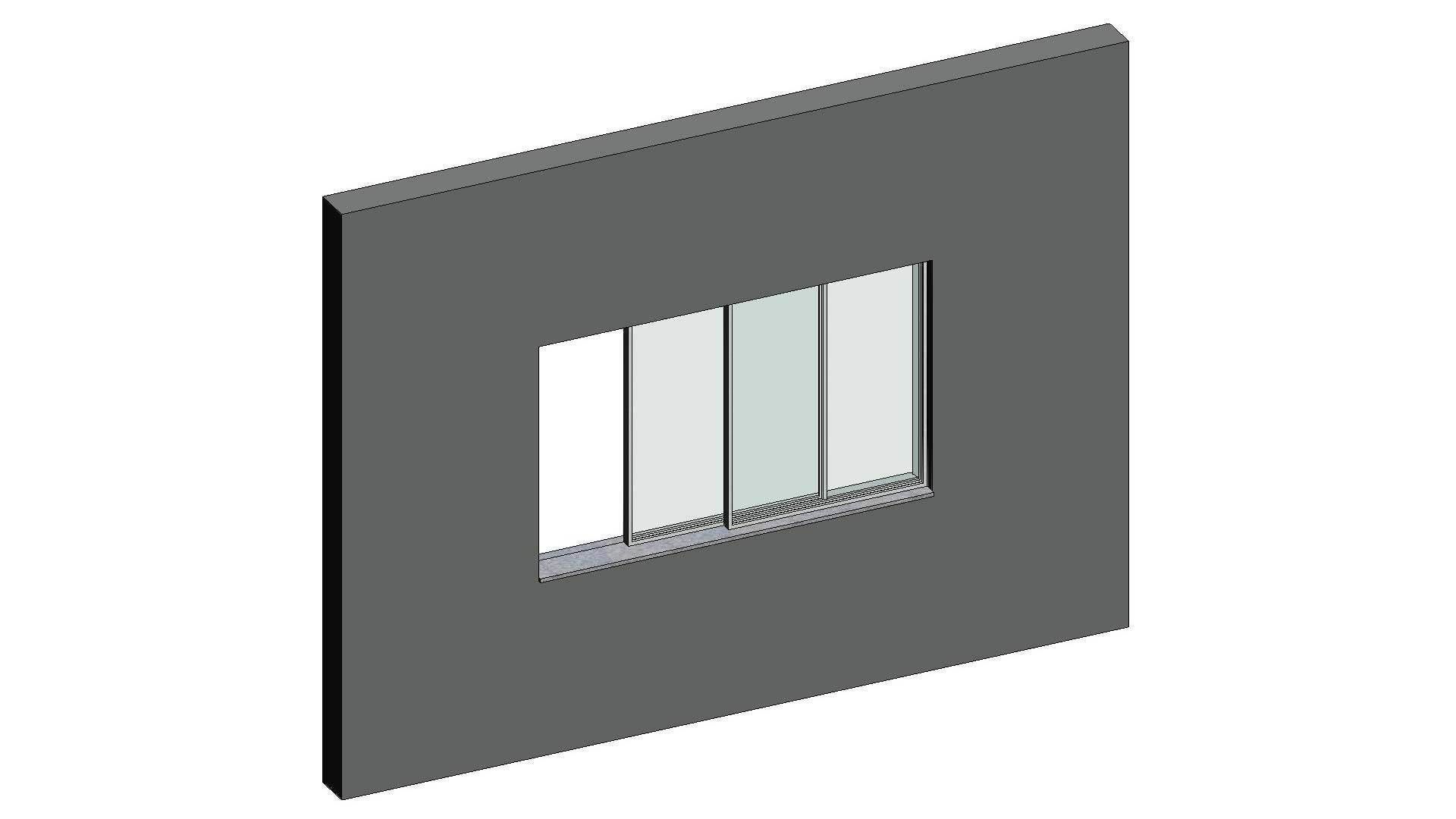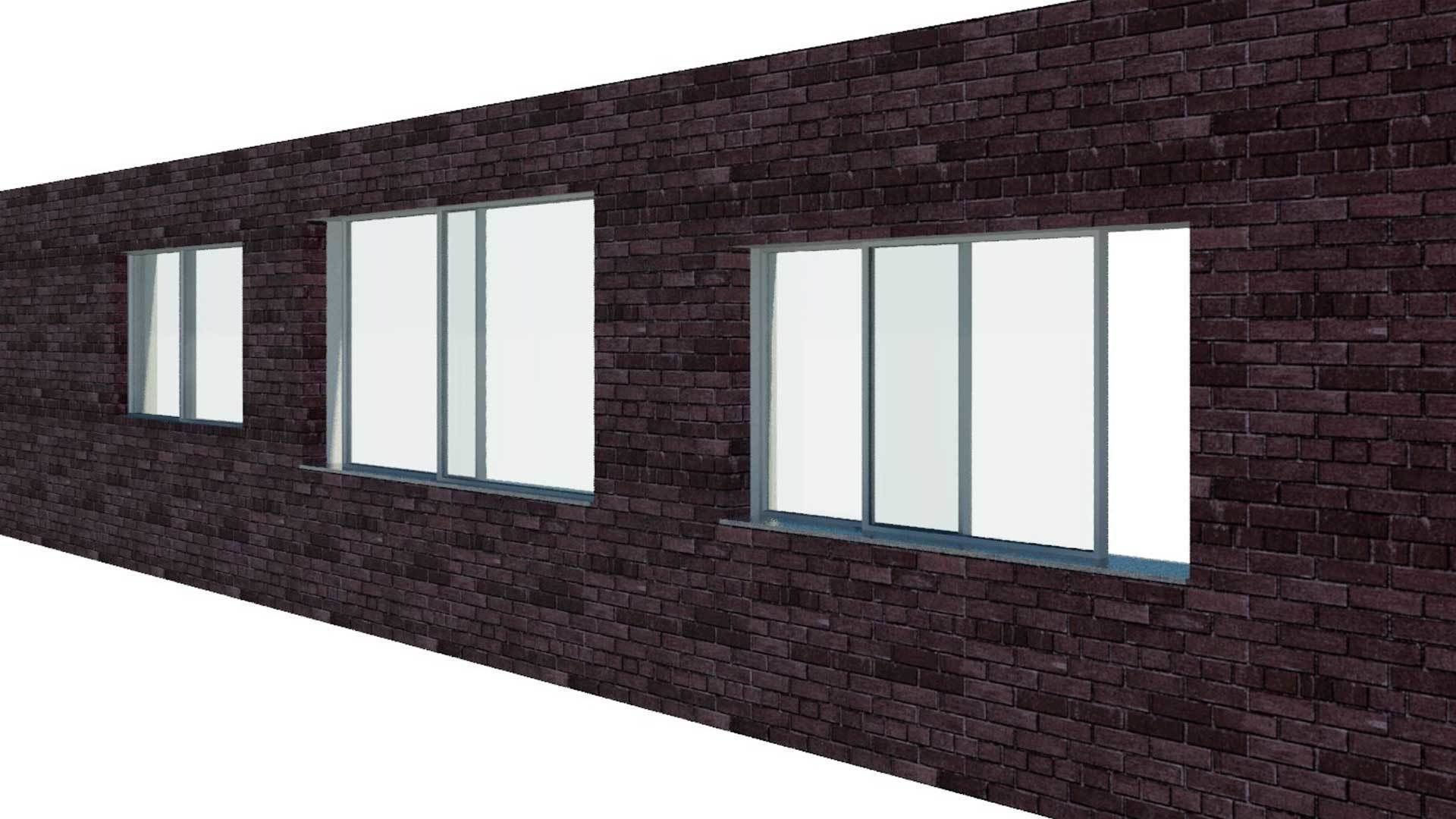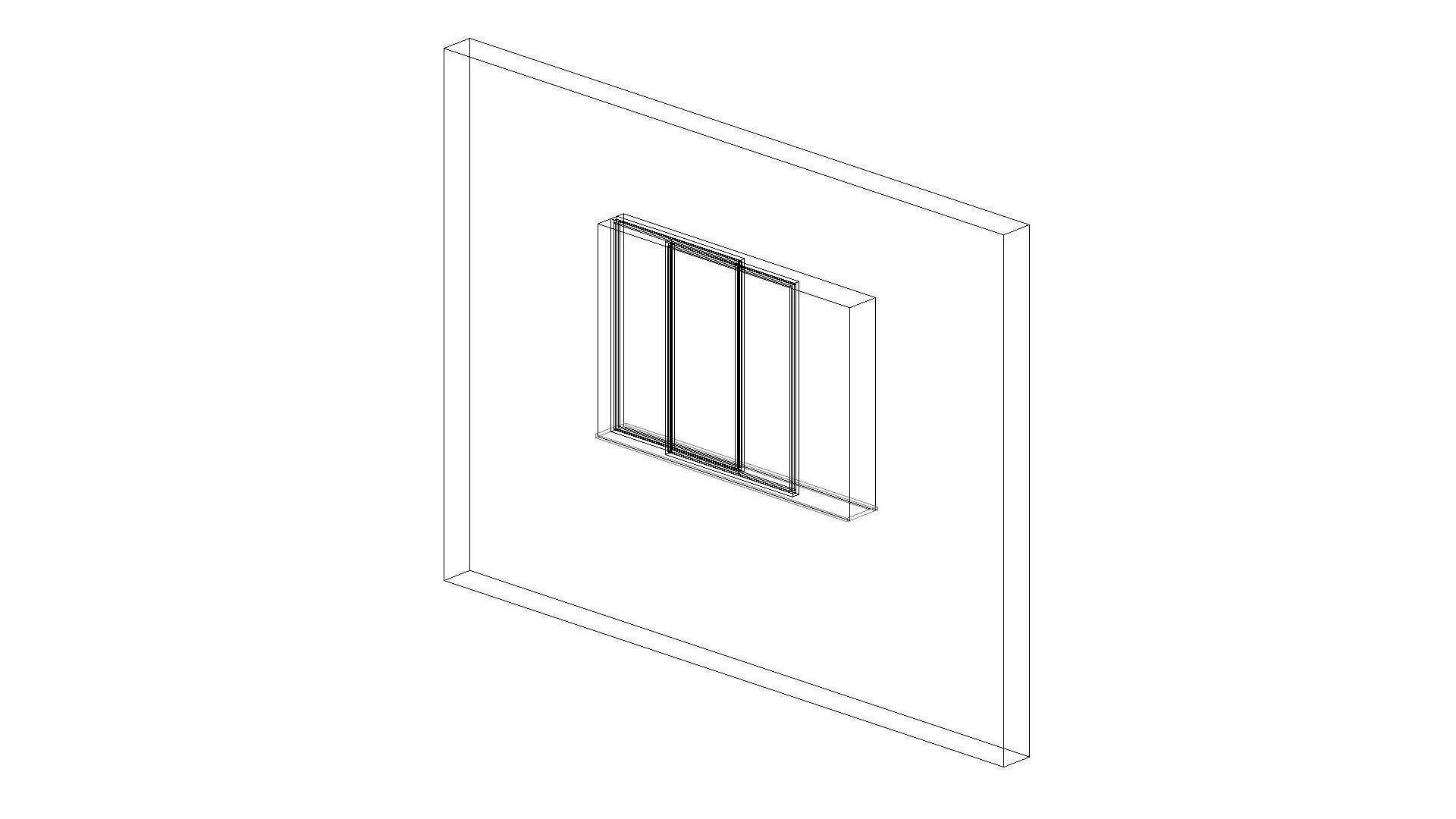
Useto navigate. Pressescto quit
Double Sliding Window Revit Family 3D model
Description
This is a double panel sliding window wall based revit family. Fully Parametric.
Can be placed on any wall and it will adapt to the wall thickness. User can adjust window dimensions, height from the floor, whether or not there is a sill, glass thickness, aluminium frame thickness and depth as well as offset from the wall face. Graphical representation of both panels opened by a percentage.
ATTRIBUTES:
- Revit Version : 2022
- Family Type : Window Wall Based
- File Extension : .rfa
PARAMETERS:
- Sill height from floor
- Sill interior & Exterior Projection out of wall
- Sill thickness and exterior sill thickness ( for sloped sill - water drainage )
- Frame wall offset
- Frame width and depth
- Glass Thickness
- Rough Width ( wall opening )
- Rough Height ( wall opening )
- Right & Left Panel slide open graphical representation
- Sill Option ON/OFF
- Materials ( frame, glass, sill )
Family Types:
- W2000xH1200mm, with sill at 900mm
- W2500xH1500mm, with sill at 900mm
- W1800xH1200mm, no sill at 1100mm
User can create unlimited number of different variations of family types to be used according to each project;s needs.
