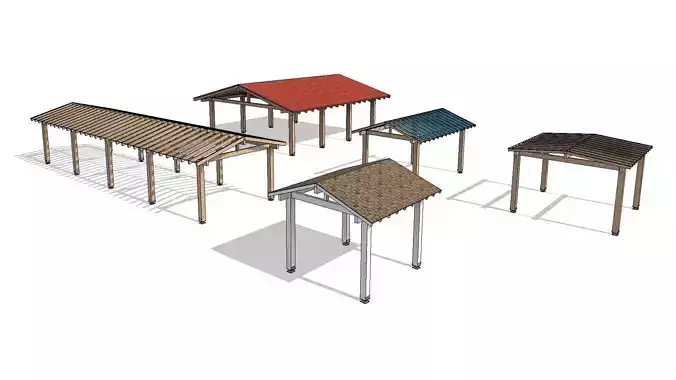1/10
Fully Parametric Wooden Gazebo Pitched Roof Cover. The model can be placed into any surface and adjust all of its parameters to match any desired design. Dimensions, roof slope, height, column and beams sizes and spacing, number of column bays, all can be adjusted.
User can select width and length of the structure, roof slope together with selecting how many column bays and truss supports should be placed, giving the power to the designer to create any rectangular variation needed. Height of the gazebo/roof cover is also parametric and adjustable.
Columns width and depth can be adjusted as well as the support legs height. Columns are supported onto a steel circular leg with C shaped sleeves ensuring that the wooden columns don’t touch the floor and protect from water.
The structure consists of main wooden timber beams connecting the columns. Main beams dimensions can all be adjusted using the available parameters. Secondary beams rest on top of the main roof ridge rafter beam whose size can also be adjusted. Each column bay has a timber truss supporting the main top ridge rafter beam. All roof heights are adjuster automatically based on the structure dimensions and roof slope.
User can select to have the beams overhang from the columns axis. Overhang length is also parametric and adjustable.
There is also an option to turn on and off the pergola cover which has a parameter for the cover thickness and the material
Columns, main beams and secondary beams together with the cover, all have material parameters meaning they can be changed by the user separately.
ATTRIBUTES:
- Revit Version : 2022
- Family Type : Generic Model
- File Extension : .rfa
PARAMETERS
- Structure width, depth, height
- Pitched Roof Slope Angle
- Number of Column Bays
- Columns size width and depth
- Column legs support height
- Main Beams width and height
- Secondary Beams width and height
- Secondary Beams spacing
- Beams overhang length
- Roof Cover Thickness
- Roof Cover option ON/OFF
- All materials ( columns, main beams, secondary beams, support legs, cover material )
Users can create unlimited number of pergola variations to match any design
REVIEWS & COMMENTS
accuracy, and usability.










