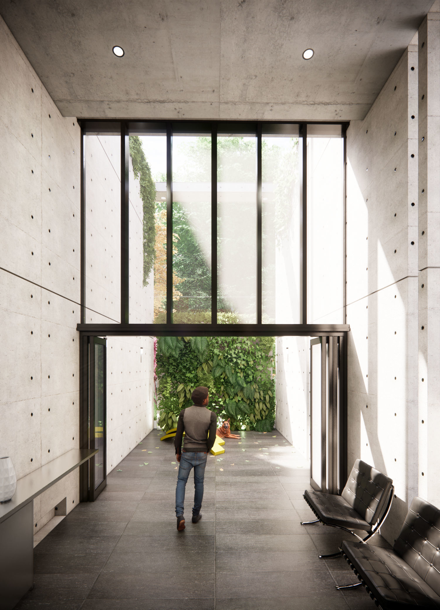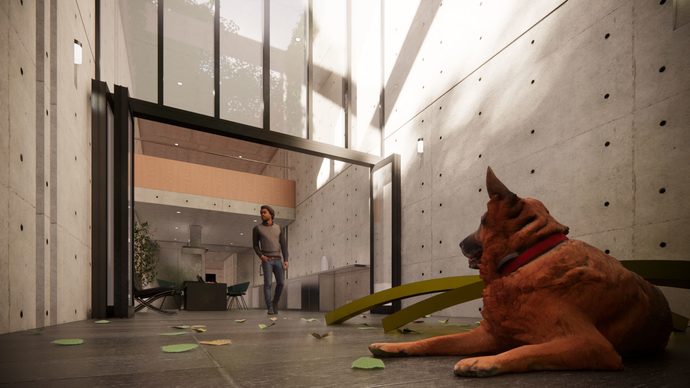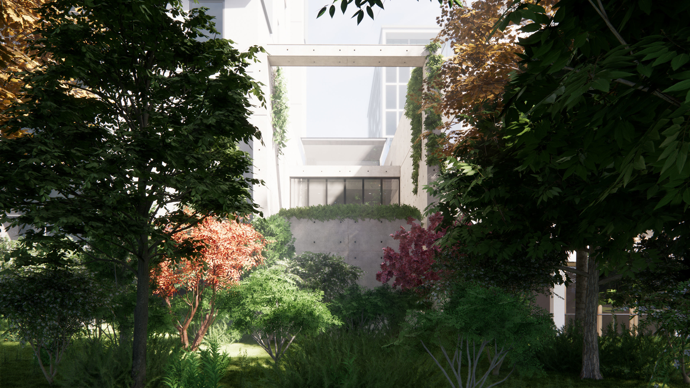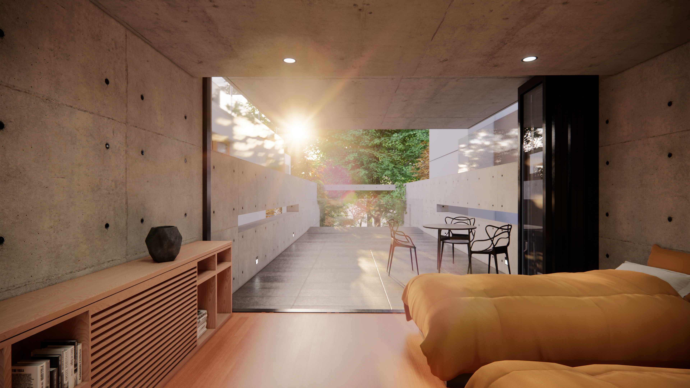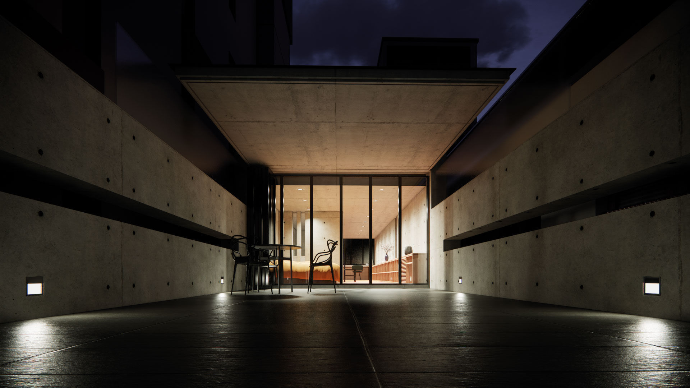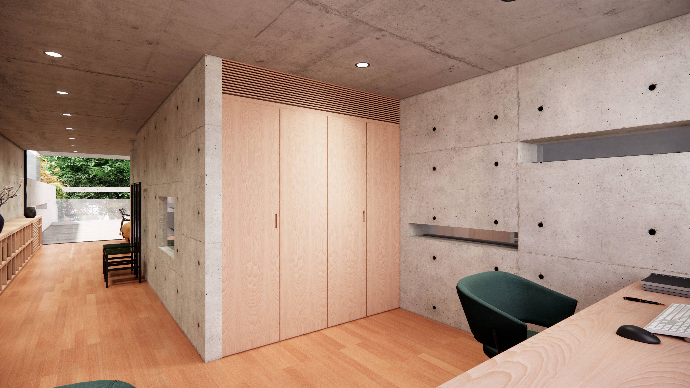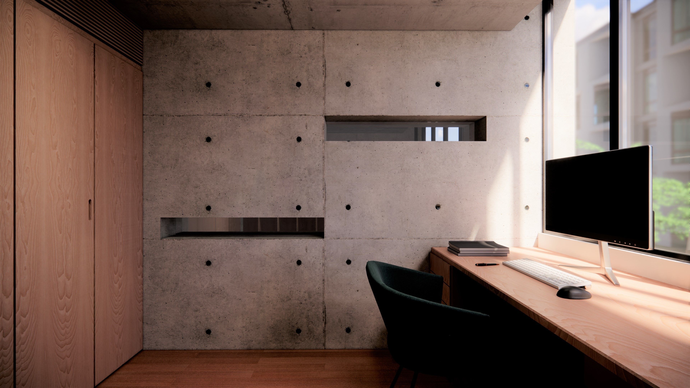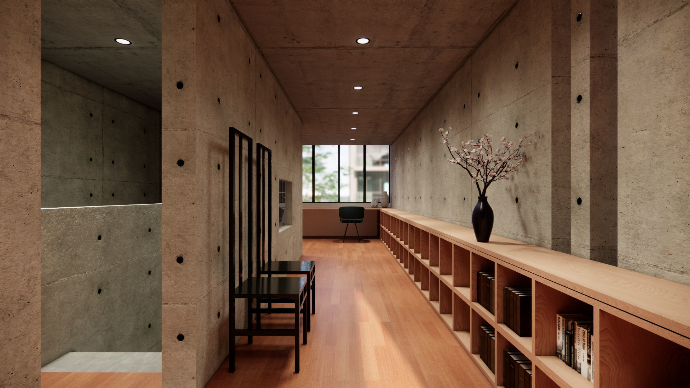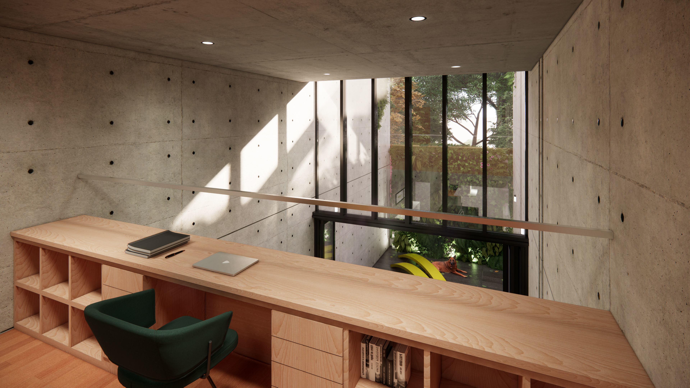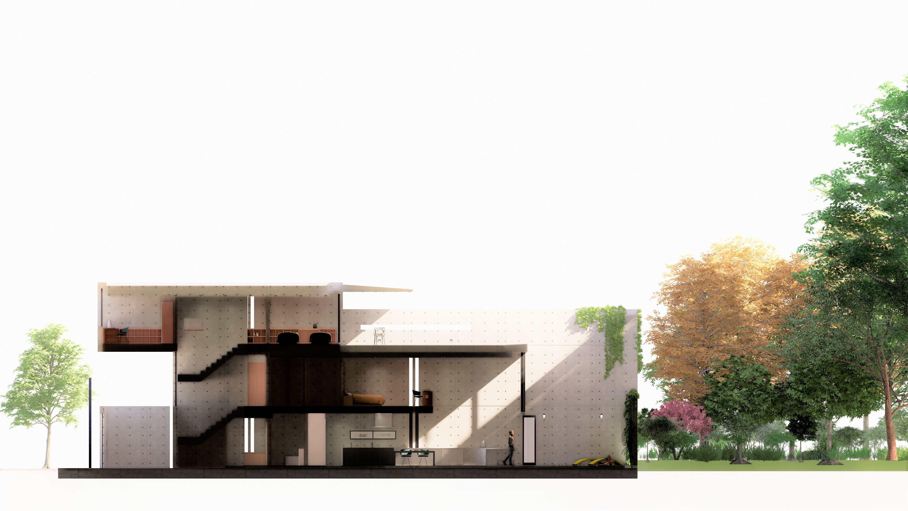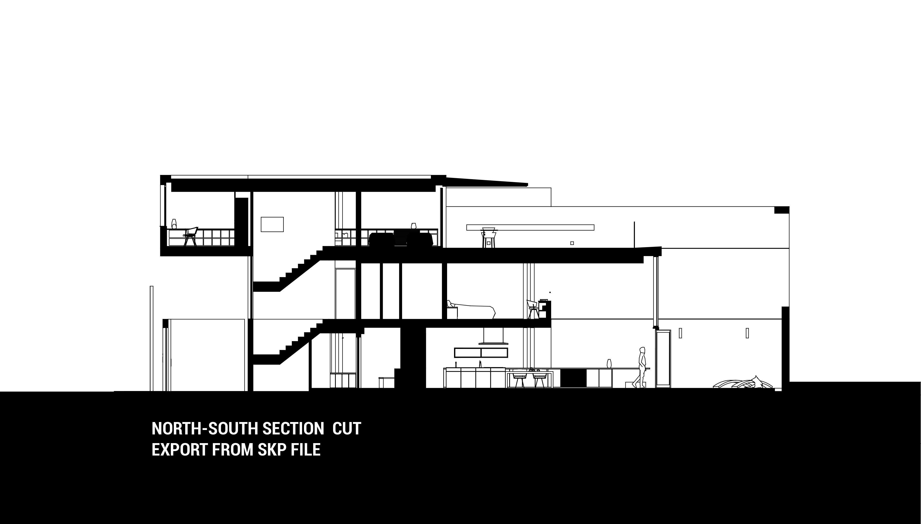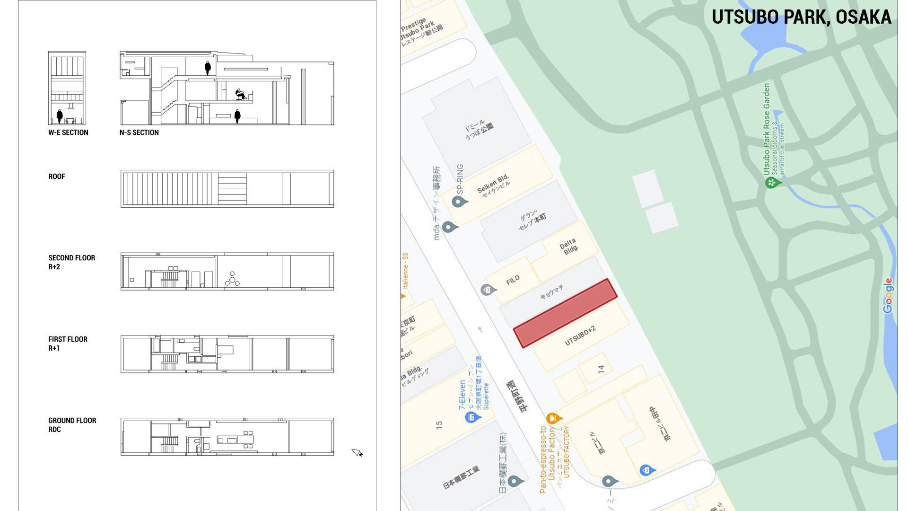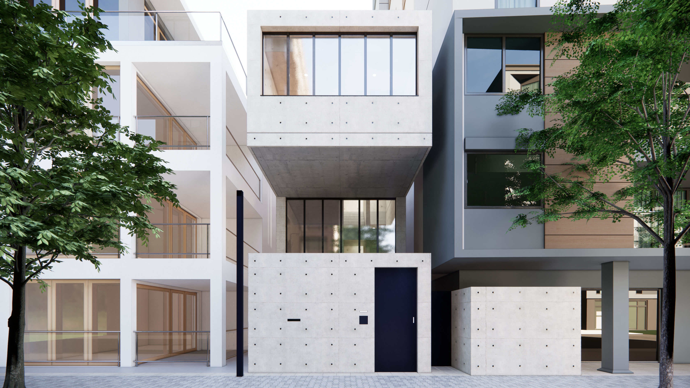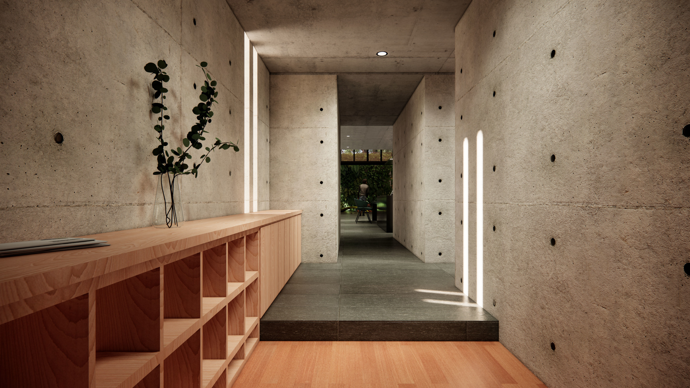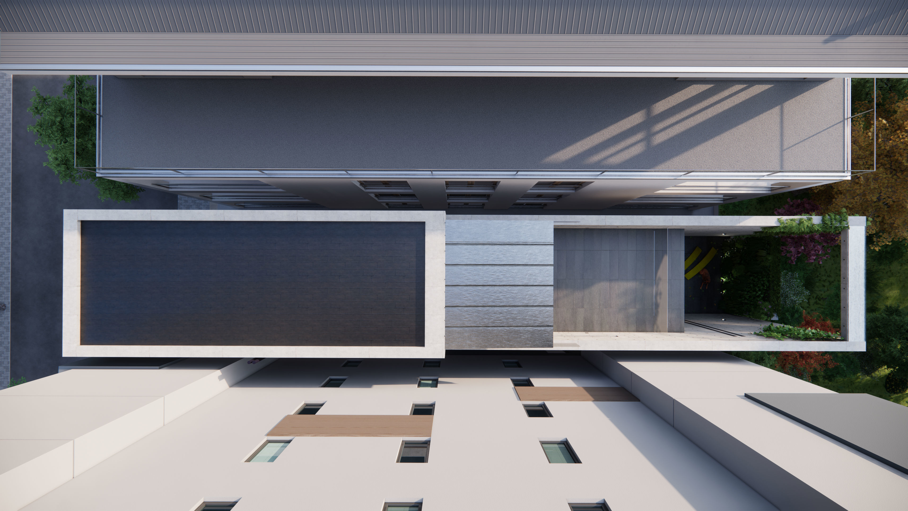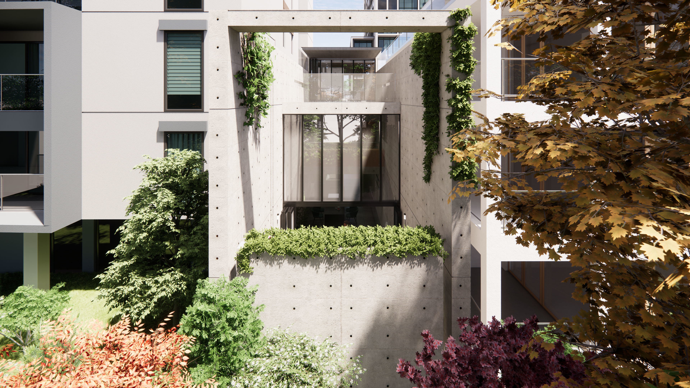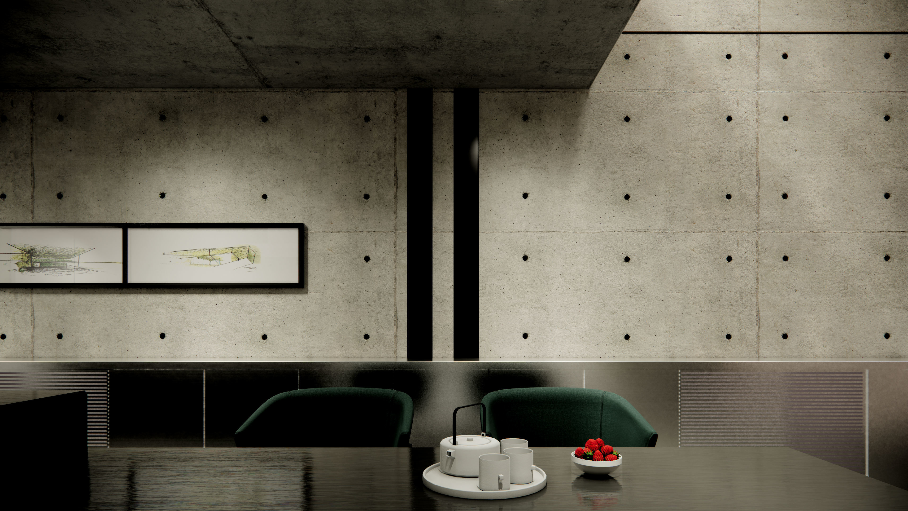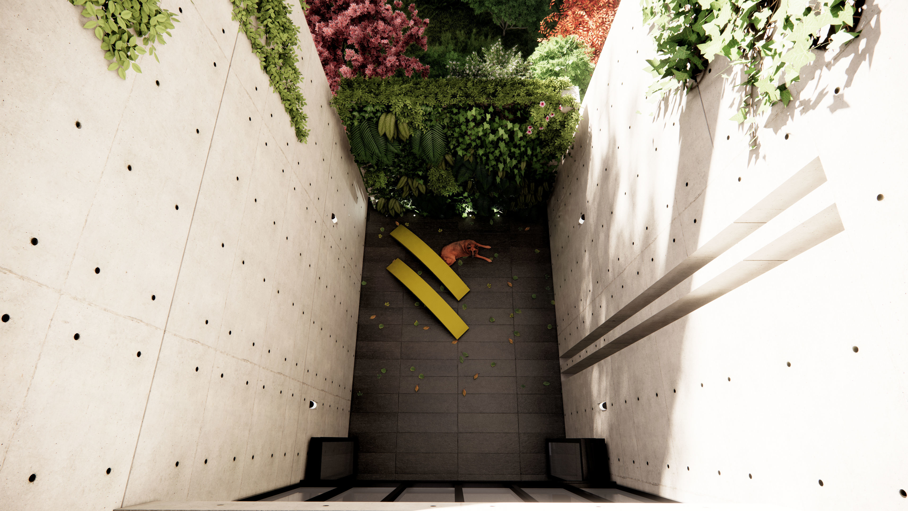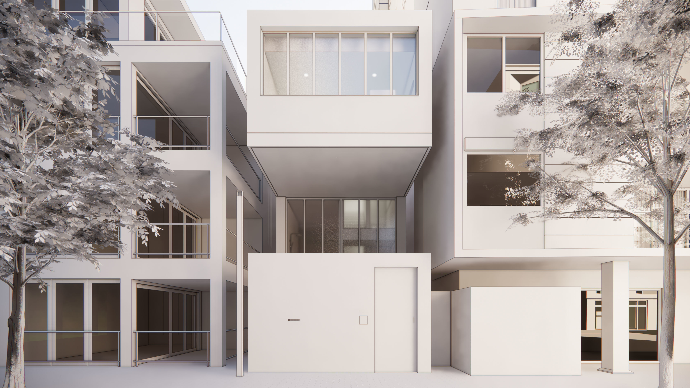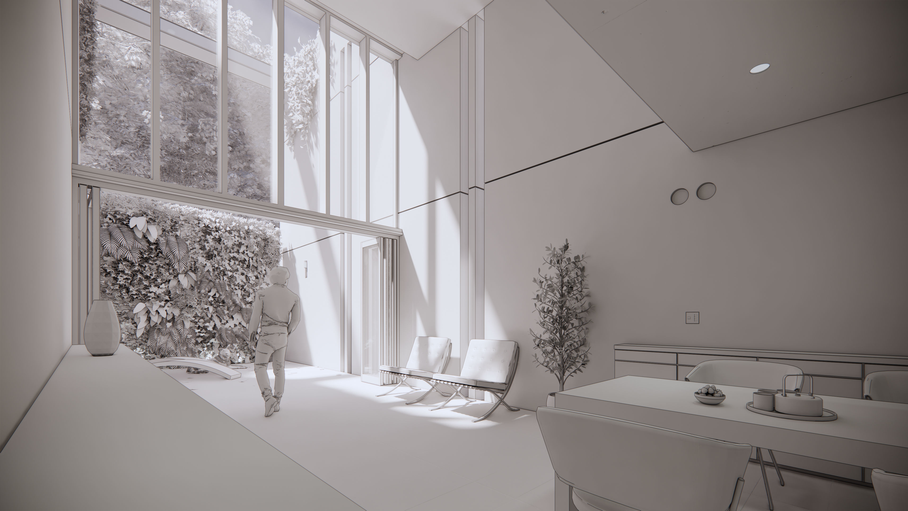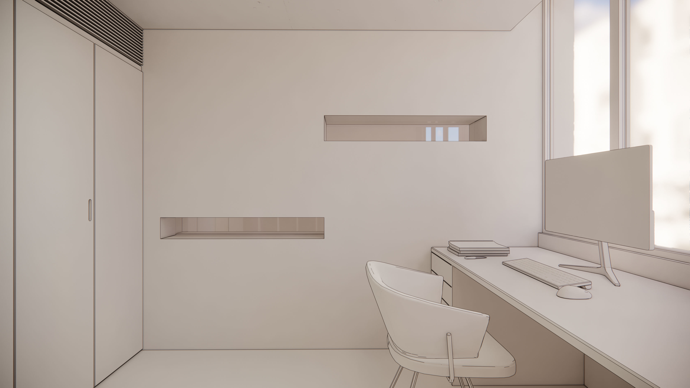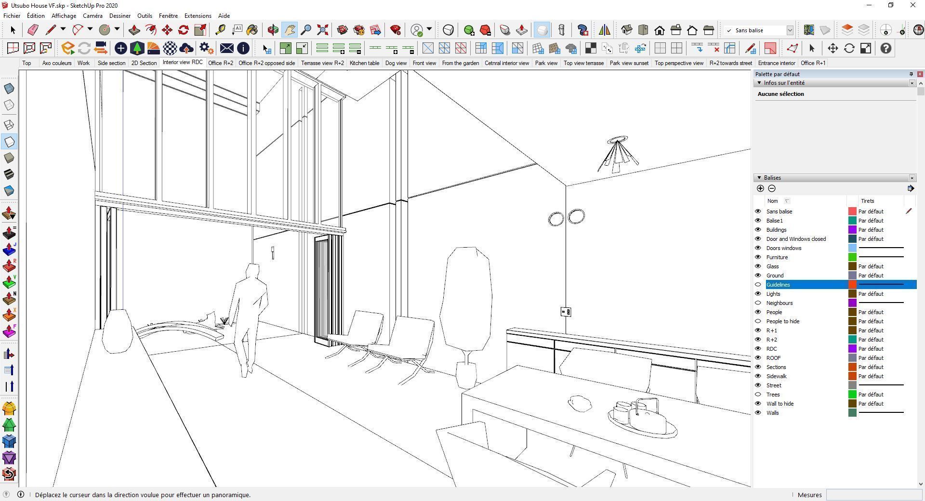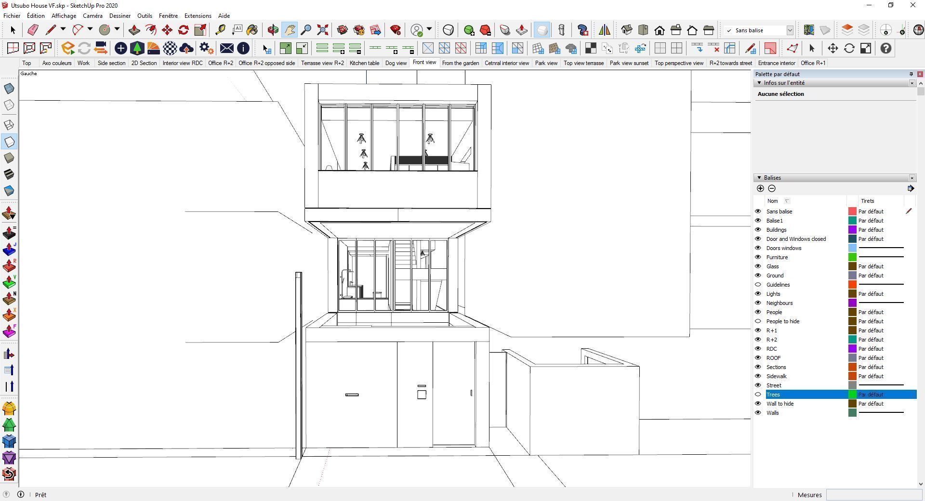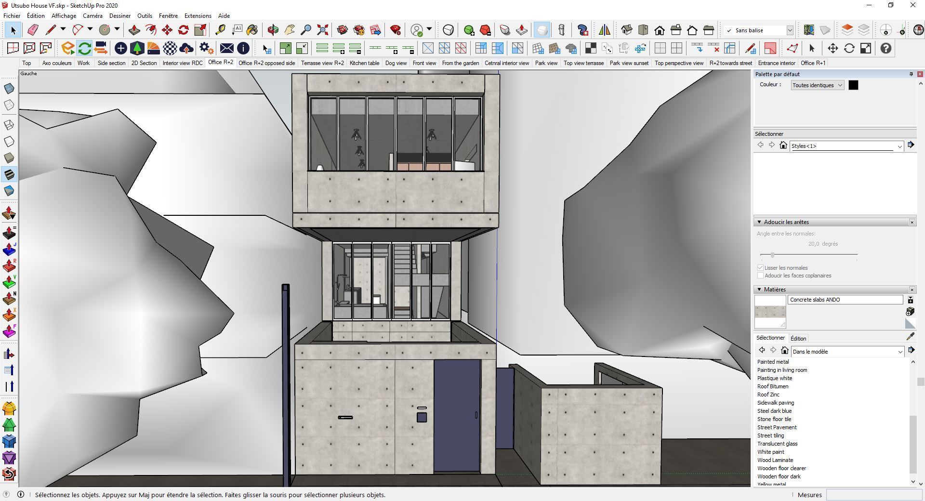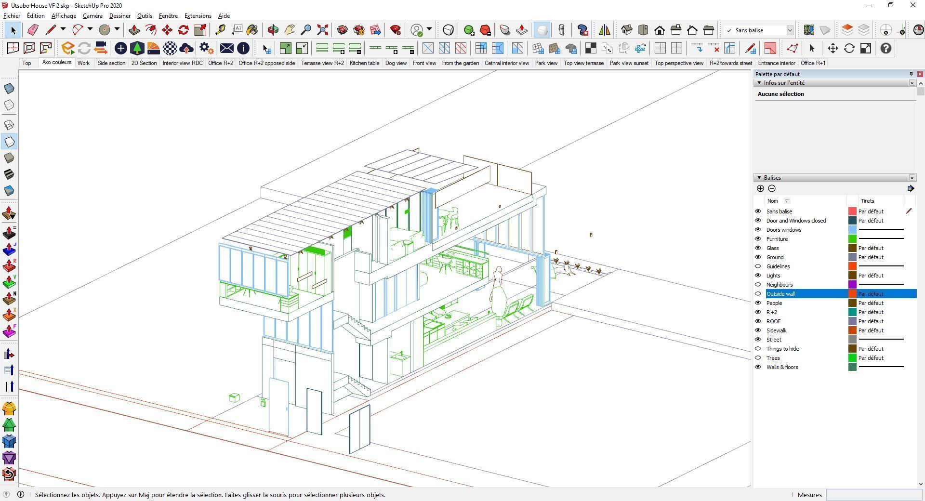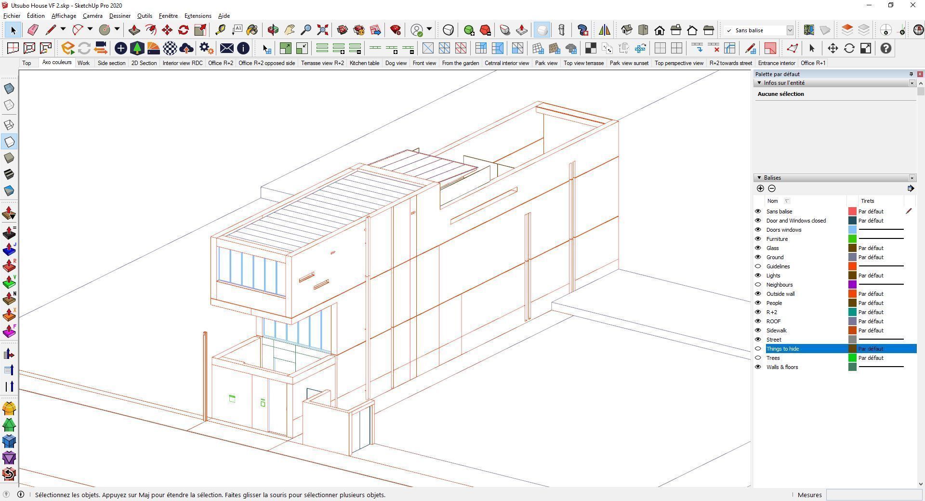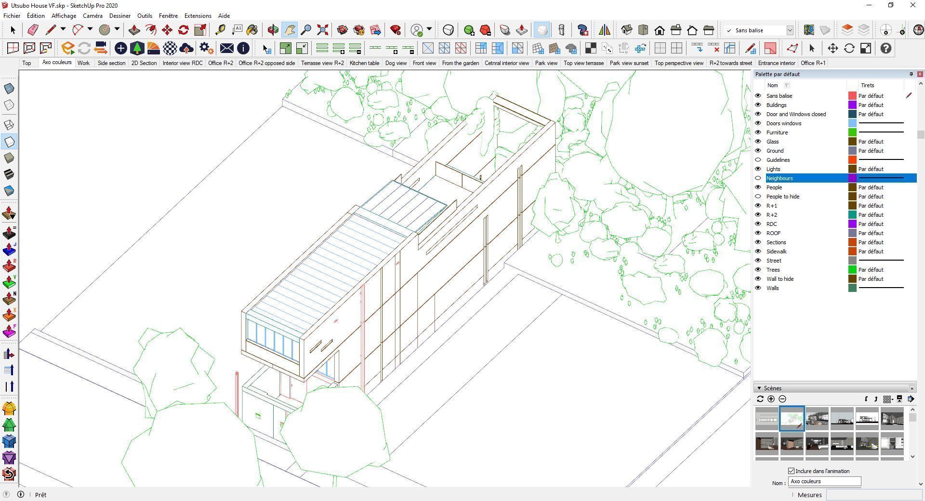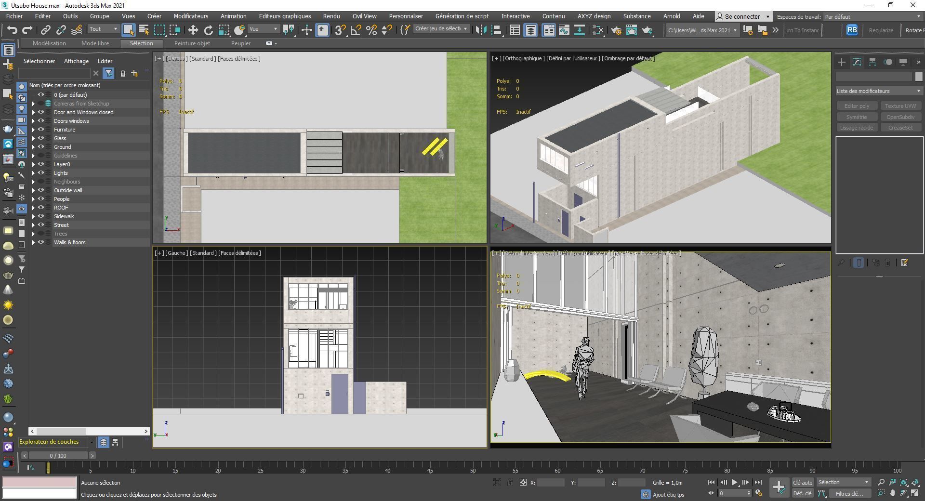
Utsubo Park House - Tadao Ando 3D model
Project Presentation
This model is a recreation of a private individual house by Tadao Ando, designed in 2009, built in 2010, in Osaka, near Utsubo Park.If you want to study model in hand the work of Ando, the house’s dimensions have been respected extremely closely.
34 years after Ando’s legendary Azuma House (1976), this project offers a different take on the private residence in a dense urban area. It appears more open on the outside than Azuma House was. Utsubo Park House is a 3-story house, 186 m² of floor area over a 143m² site area (roughly a 5,5x27m rectangle), lodged between two large Japanese type apartment buildings.One side of the house faces the street, the back end on the edge of a forest like area of the park.
Concrete slabs, signature of Ando’s work, cover the inside and the outside walls.A green tropical wall at the far end of the back yard creates a visual continuity with the park trees beyond the limits of the house, making it look like the private space extends infinitely towards nature.
“The house as a whole has been made as a device for drawing in nature”, Tadao Ando.
3D Model caracteristics
The model was entirely made in Sketchup 2020, from real scale 2D Autocad files that are in the package. All the renders appearing in the previews come straight out of Enscape 3.4, which is very accessible rendering plug in. The file has been organized by layers and scenes (that match the different preview renders), with a majority of named components occupying the model. Section cuts and 2D guidelines from Autocad are also present if need be. Unit is centimeters.
Most of the assets populating the house (except the custom modeled furniture) come from the Enscape library, including all the vegetation, people, accessories, spotlights and neighbor buildings. Also, if all the textures visible are available in the package, with some photoshop files for the walls and floor ones (for eventual re tweaking), the materials using the textures are optimized for the Sketchup / Enscape file. Like the accessory assets, these textured materials would not appear as well finished in the 3D exports in the other format such as fbx, obj, or max, that are mostly geometry exports from the Sketchup model but with still the mapping remaining.
To learn more about the process of the making of this model, visit my blog :https://xwarchitecture.com/utsubo-park-house-3d-model/


