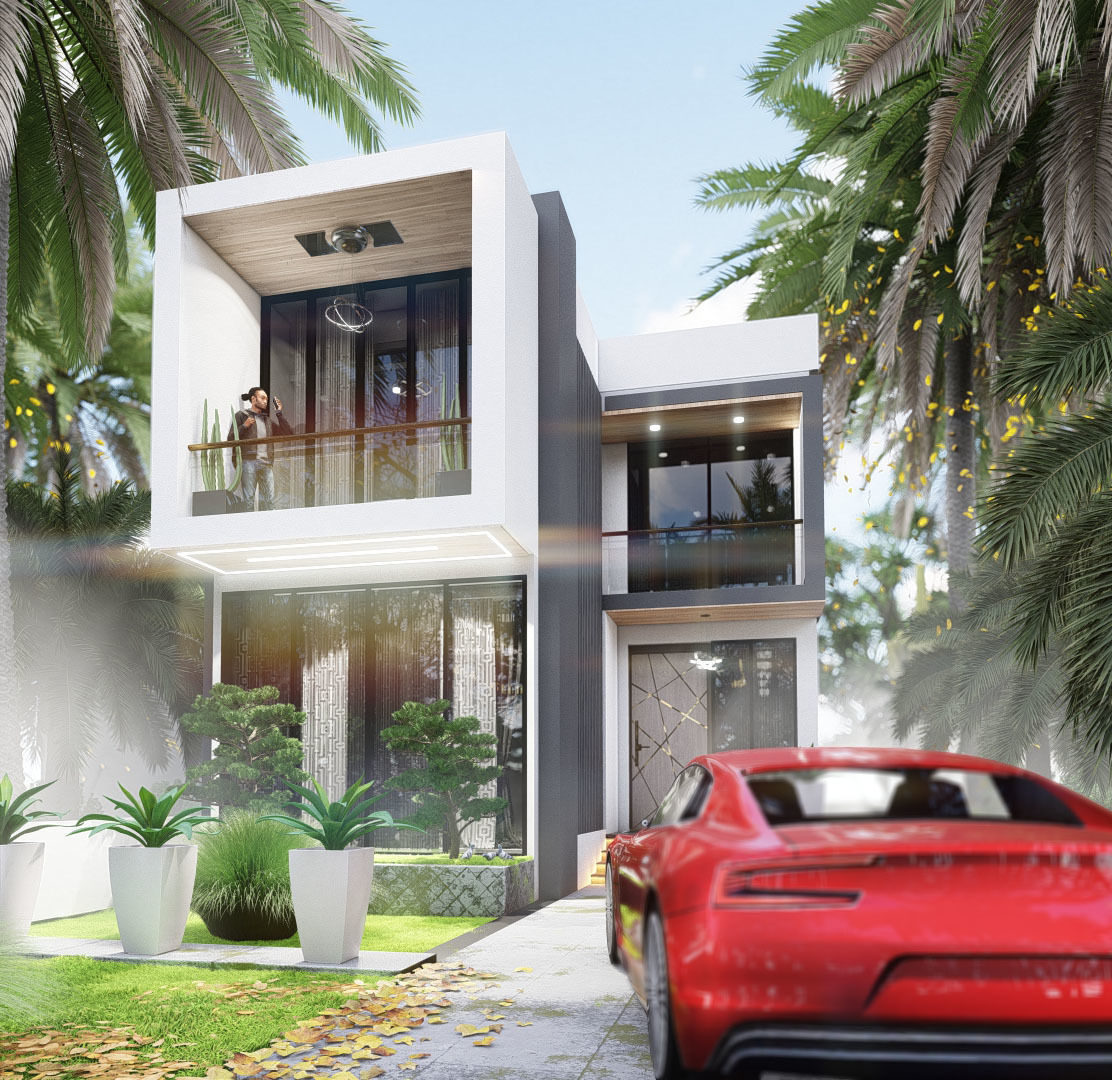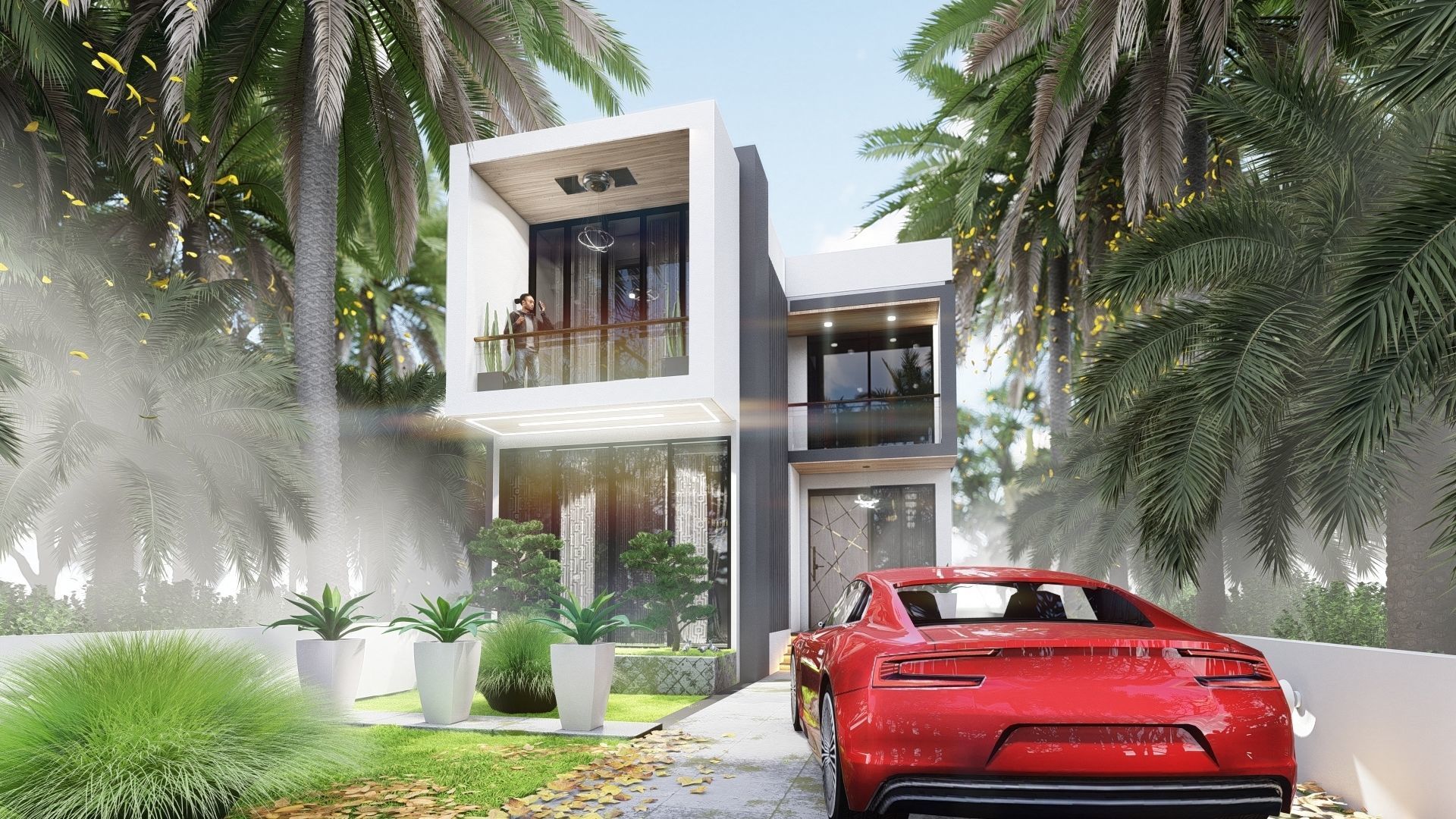
The Z house villa 3D Model 3D model
The Z house
Includes multiple professional completed scene in lumion.
Those scenes are highly detailed and use architectural visualizations.
You can create your own perfect scenes by referencing these scenes
Render : Lumion 12
Vivid CG
The Zhouse is the Archimedean point in every swath of architecture that orients the building in its surrounding. Whether it be built in a dense urban fabric, on a high mountain or a narrow, deep canyon - each building is measured by its sky. Classical architecture that developed within the bosom of the church, aspired toward the sublime, the dimensions were propelled upwards by way of vertical windows and tall columns. In contrast, however, modern architecture, particularly residential constructions, see the skyline as a backdrop of human creativity, a horizontal emphasis on the buildings’ dimensions or even as a mere tool serving human needs.




