golrajabi
great design



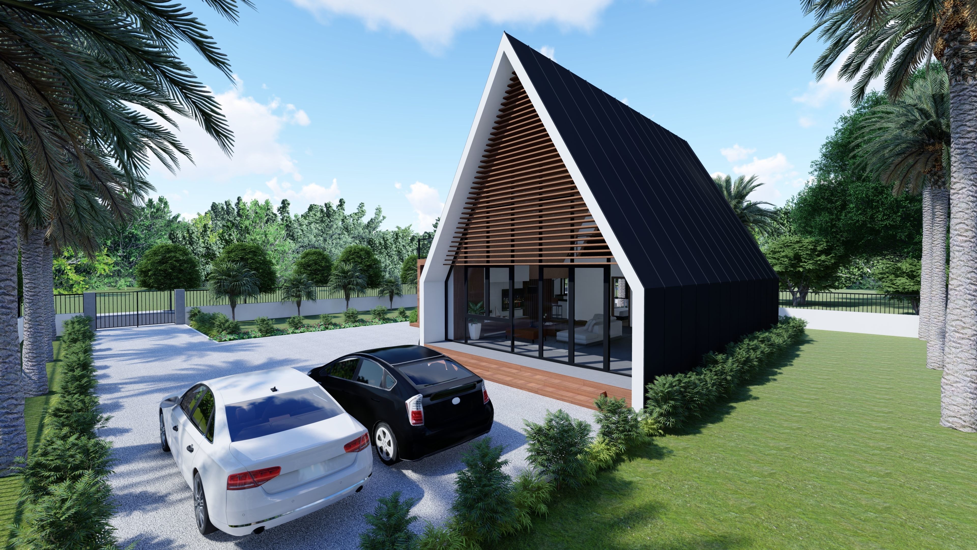
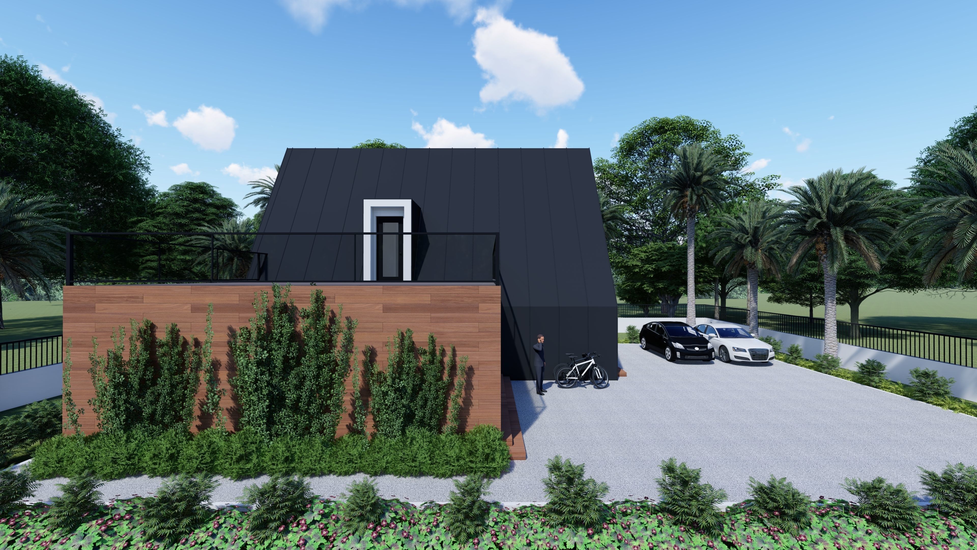
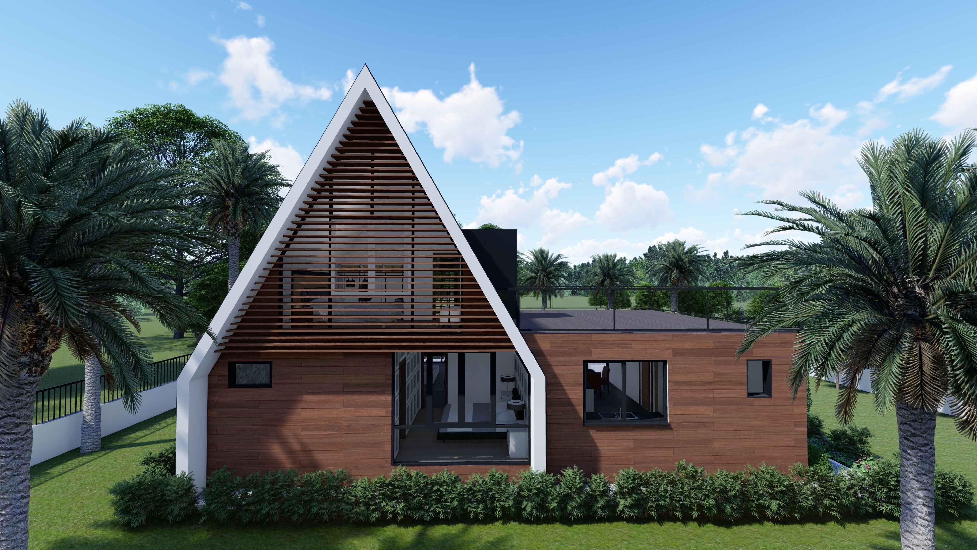
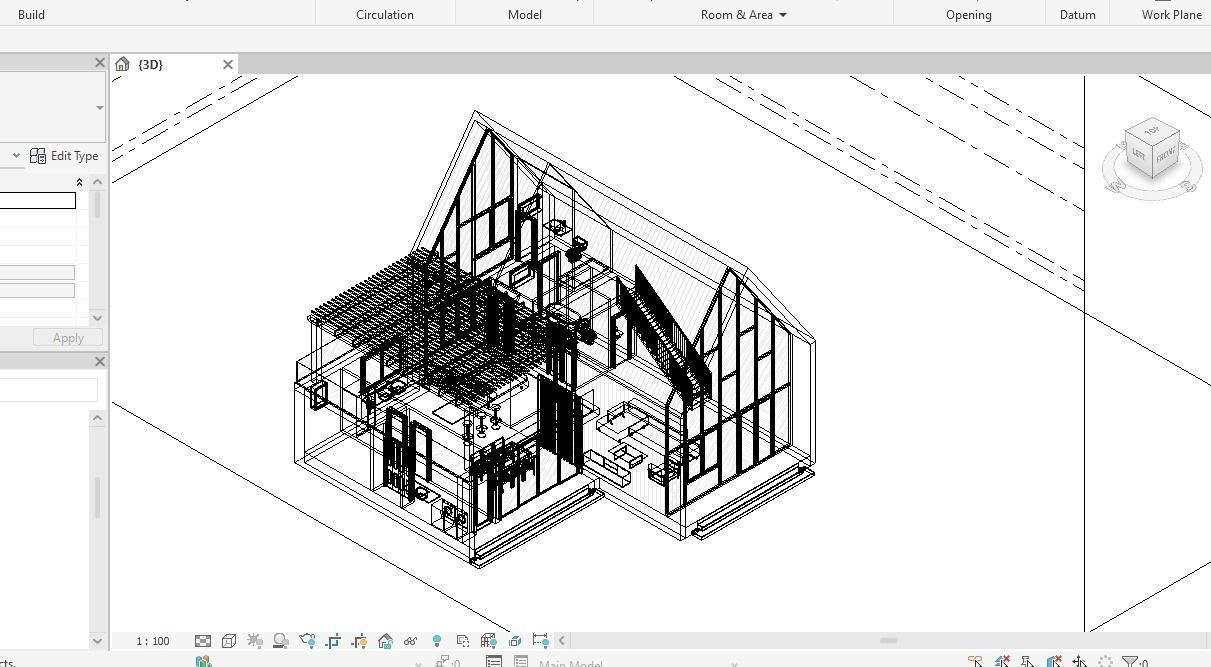
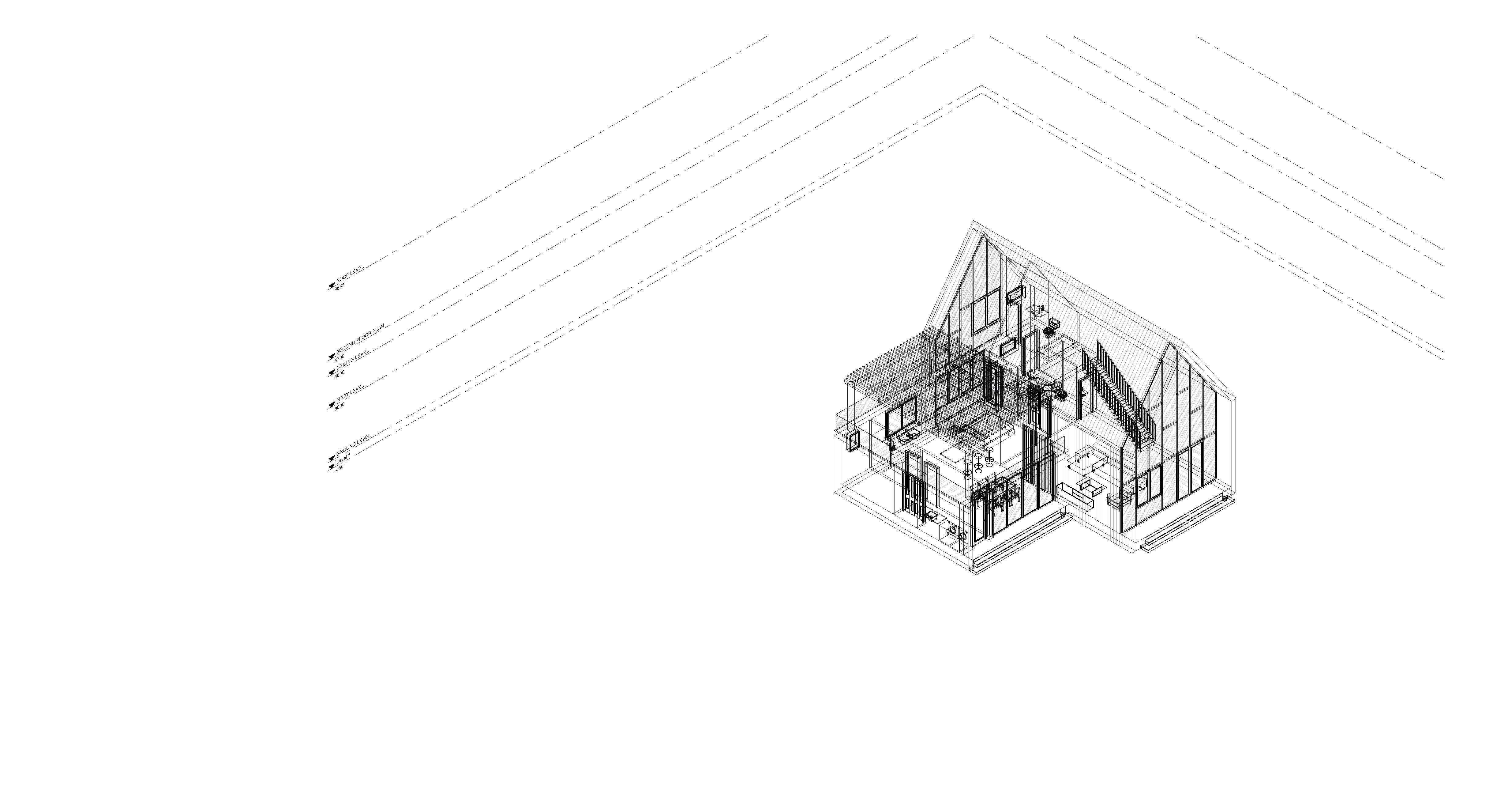
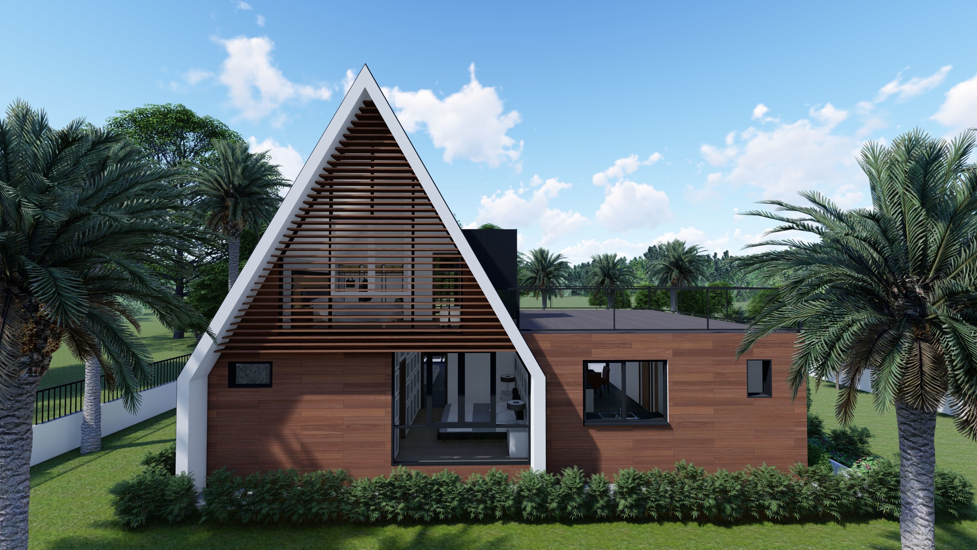
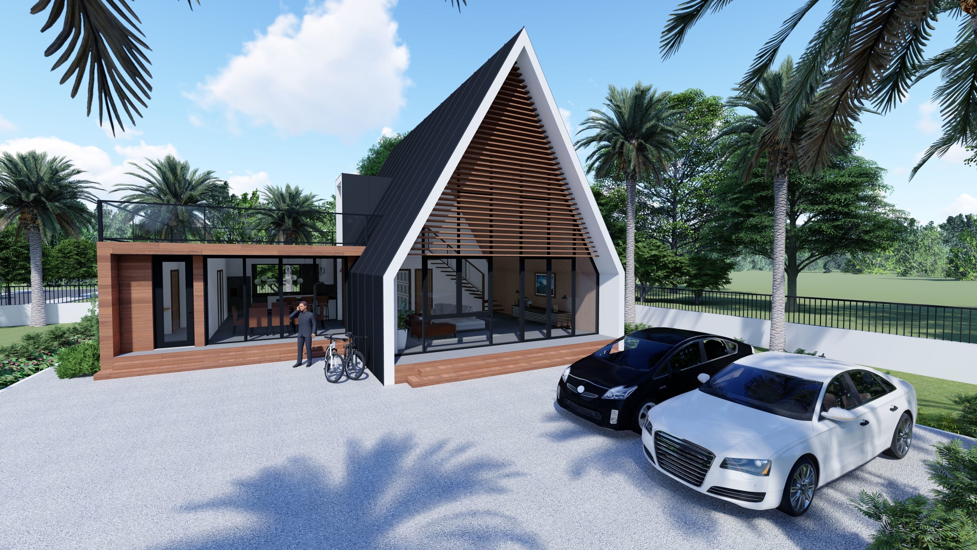
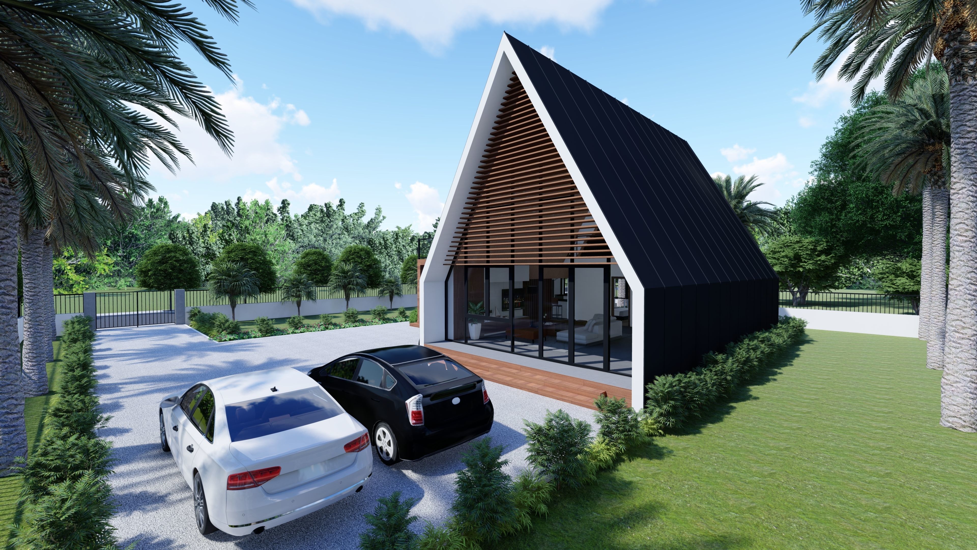
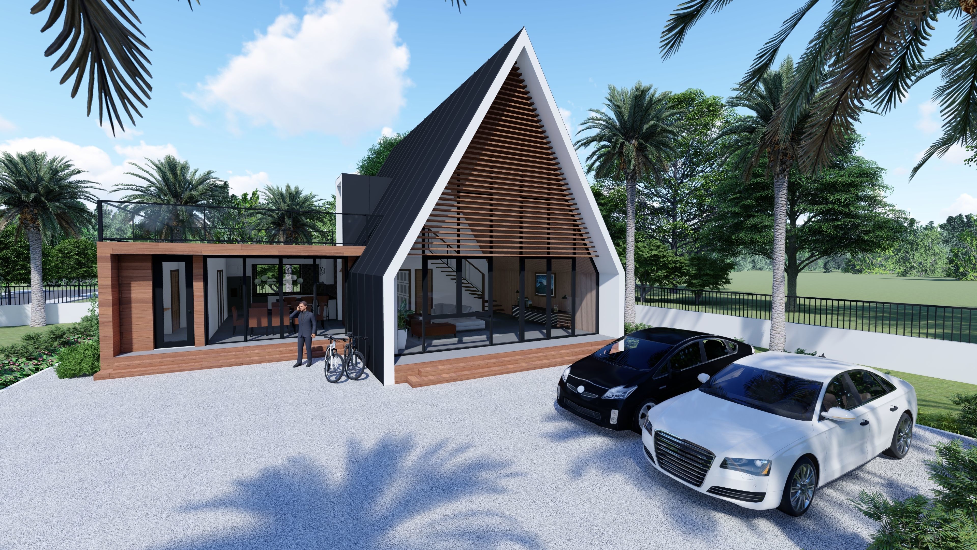
A rustic A-Frame house BIM model is created using Revit. The design is crafted by a team of professional architects and interior designers. It is suitable for any site with a beautiful view. The house features cozy transparent spaces that make you feel like you are outside while being indoors. Every corner of the house has been carefully designed to provide a unique and special experience.
Please note that the images shown are rendered using Lumion for viewing purposes only. The lumion files are not included.
Number of objects: 129