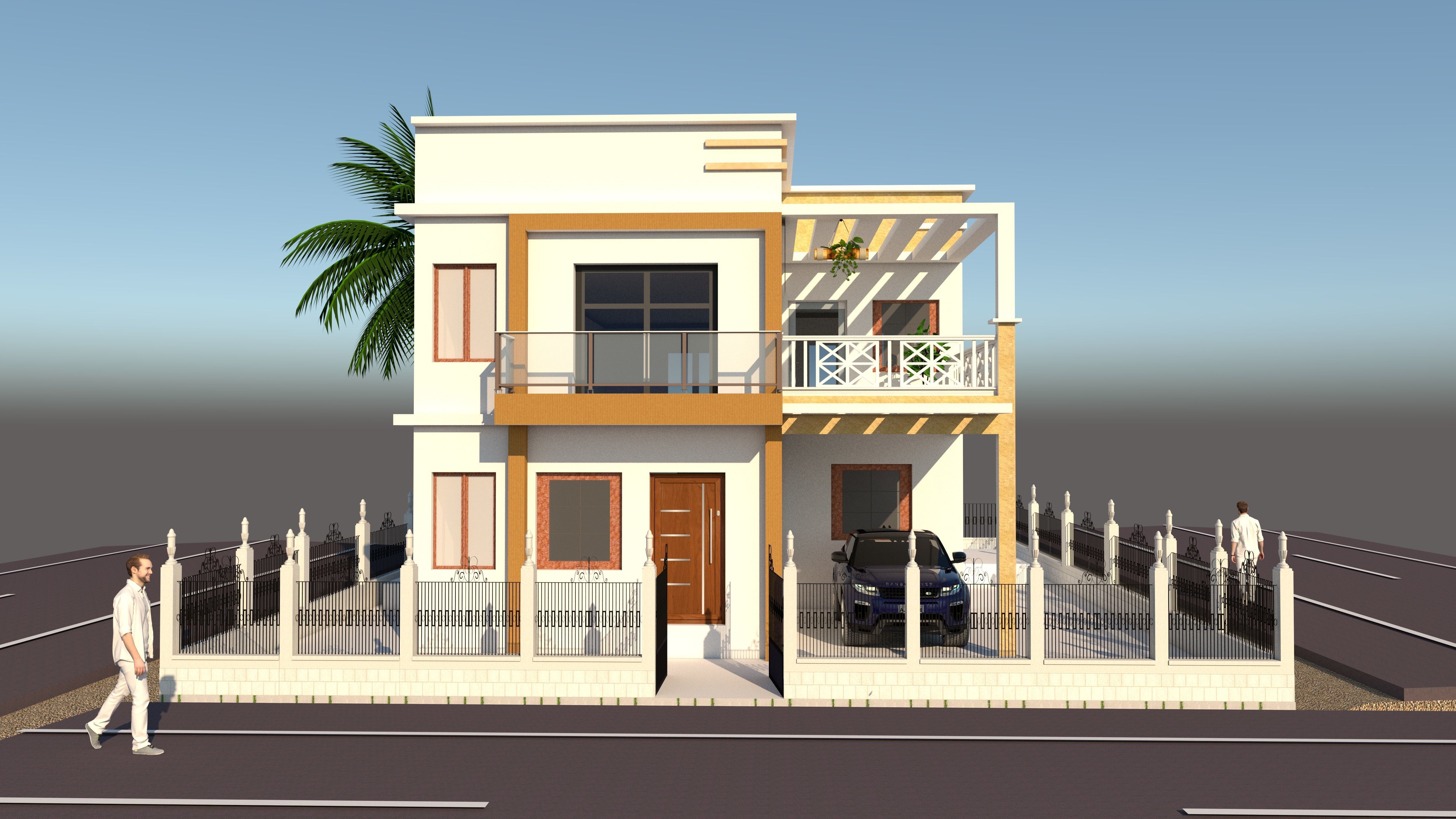
Useto navigate. Pressescto quit
REVIT HOUSE DESIGN 3D model
Description
DESIGN OF HOUSE USING REVIT FOR MAKING 2D PLAN ELEVATION AND SECTION AND USING SKETCHUP AND V RAY FOR MAKING 3D MODELS V RAY RENDER FILES UPLOAD IN ZIP FILES REVIT AND SKETCHUP ORIGINAL FILE PROVIDED.

















