B
2023-11-15 13:22:11 UTCb3202233
Nice!


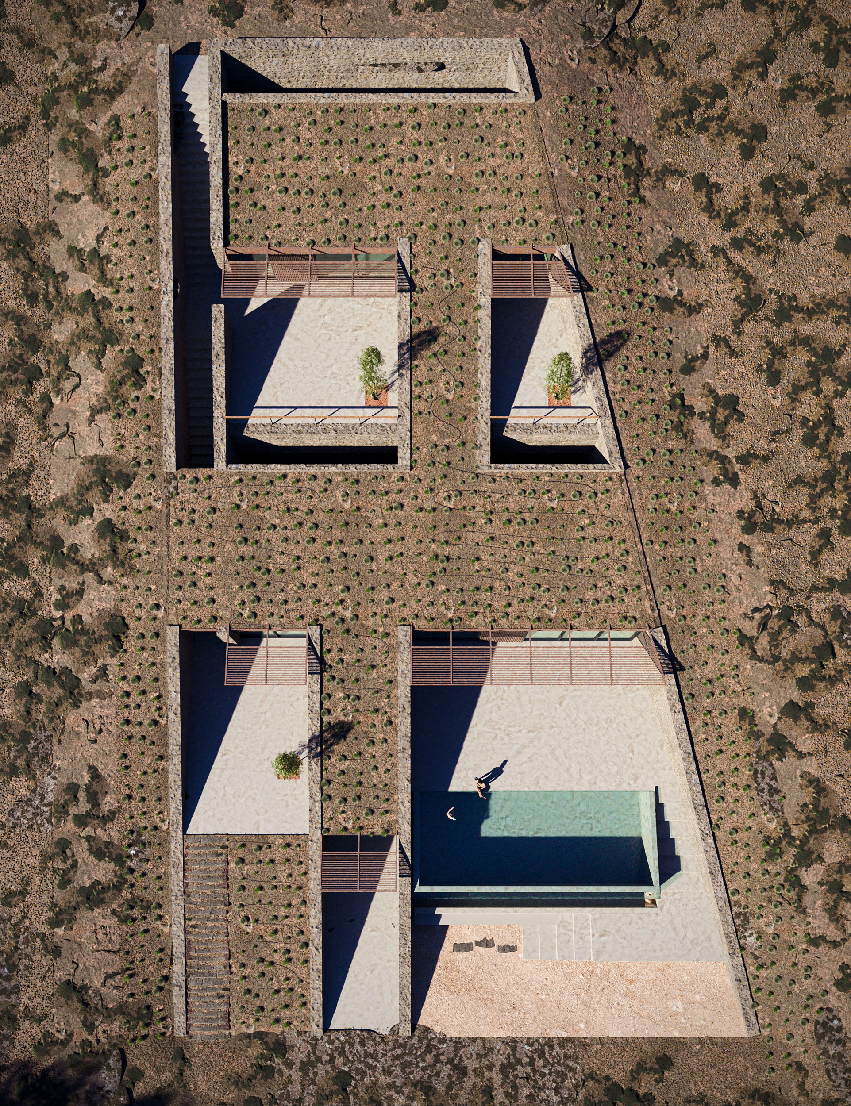
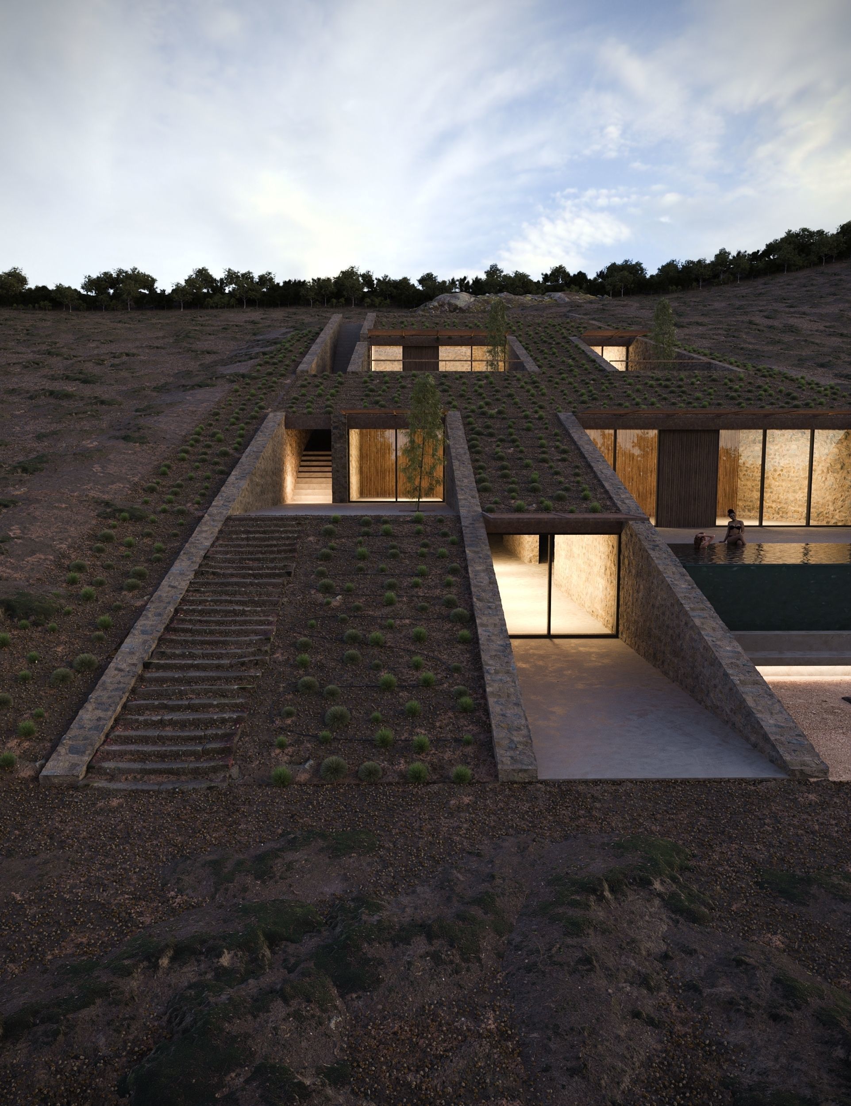
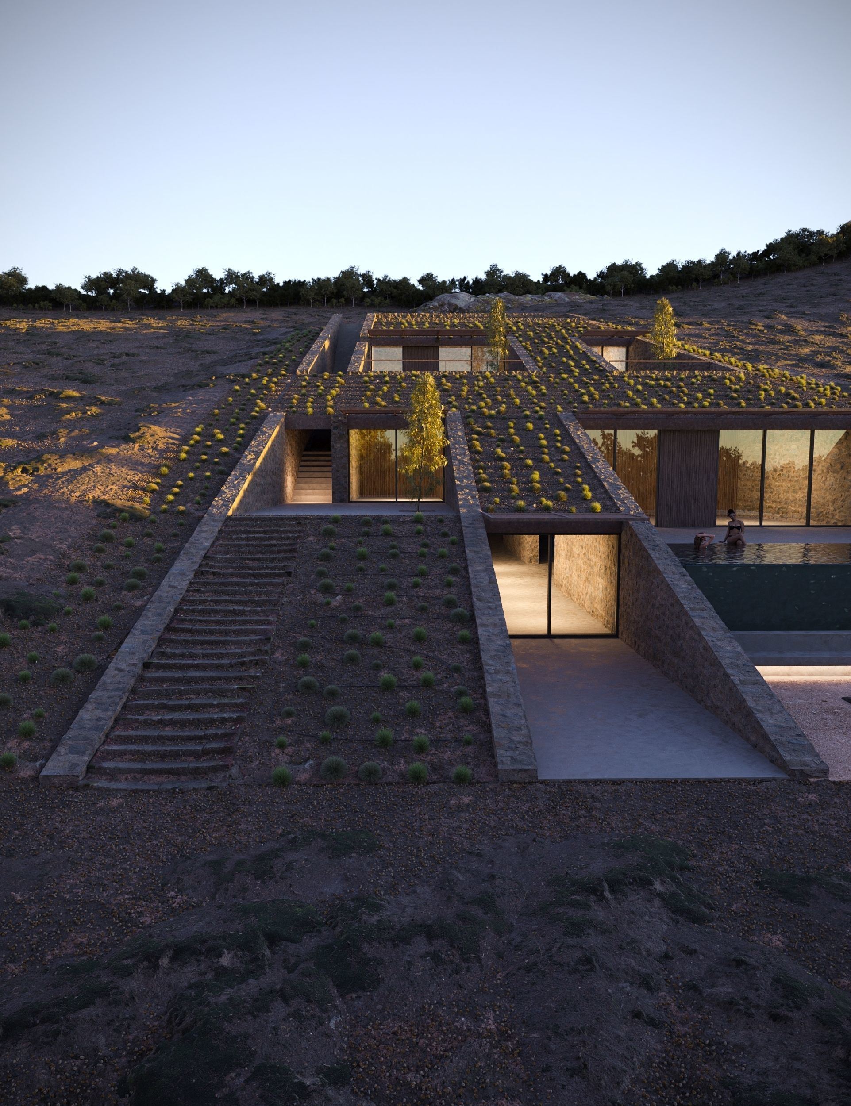
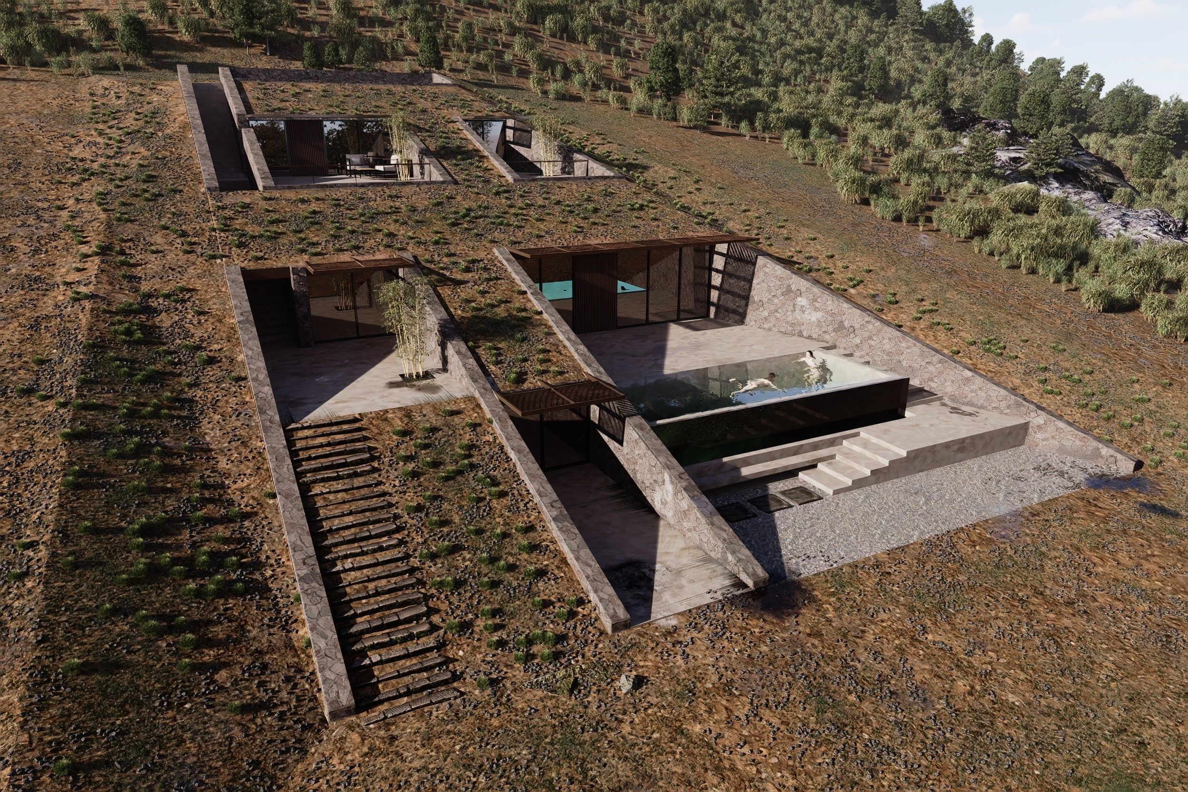

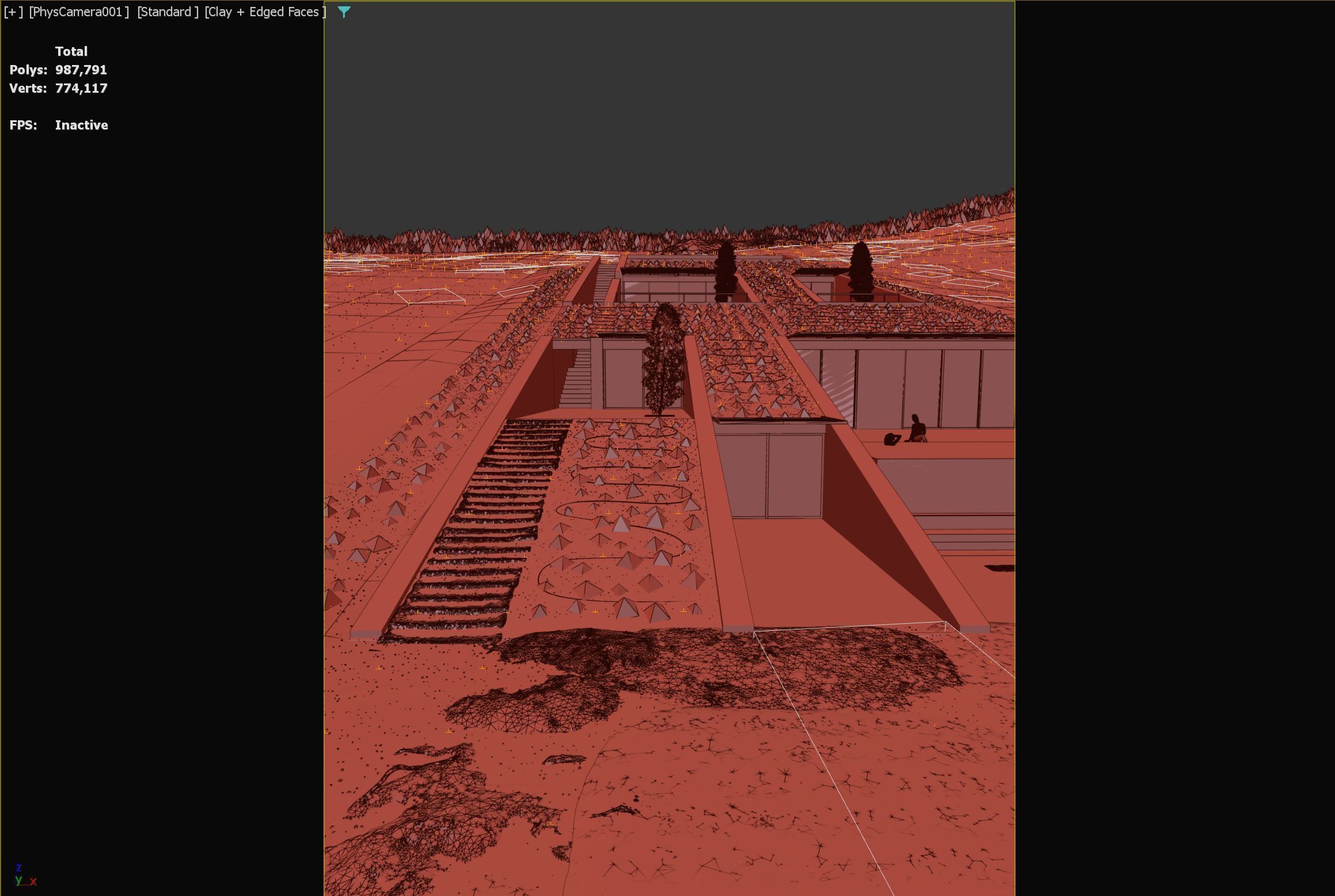
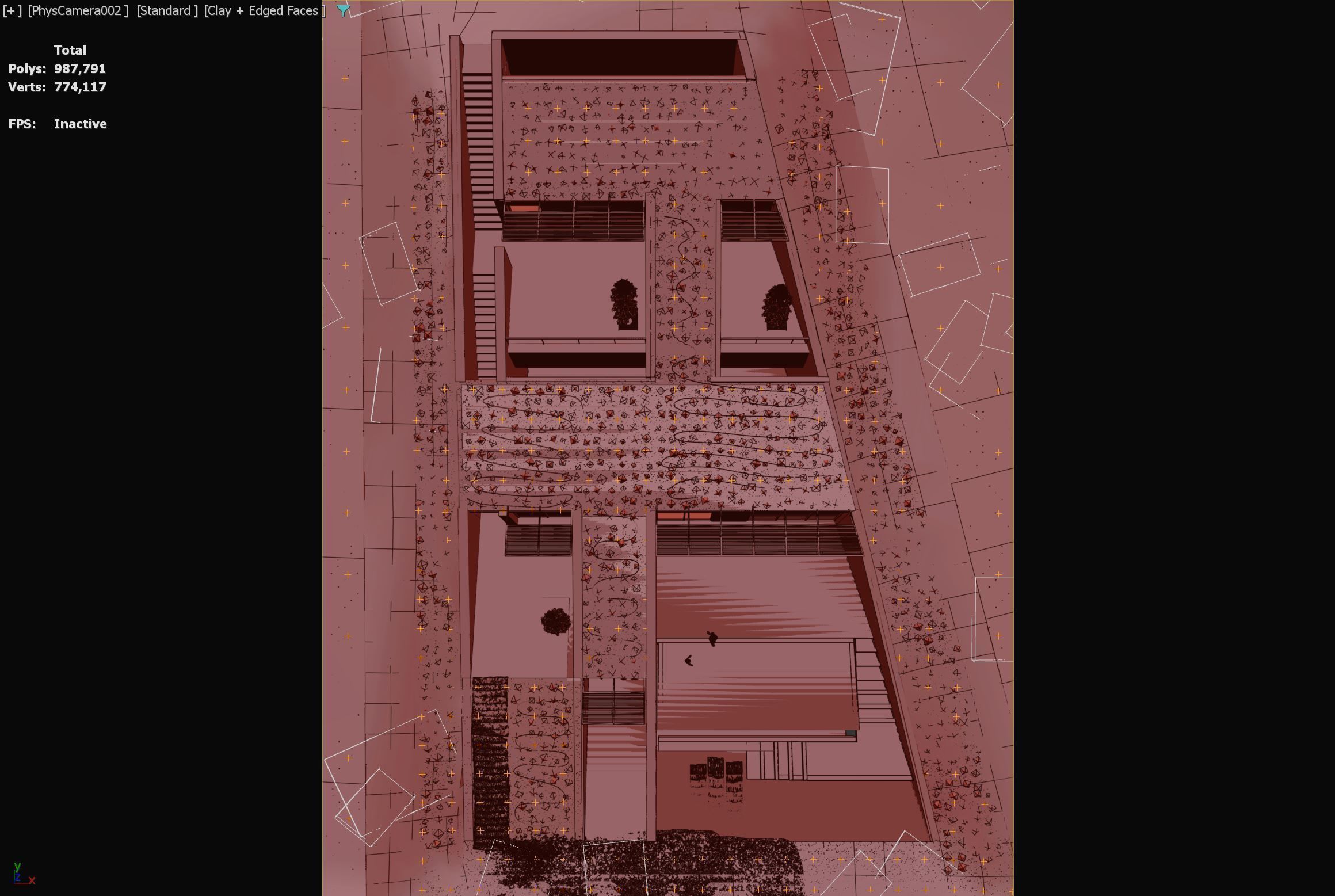
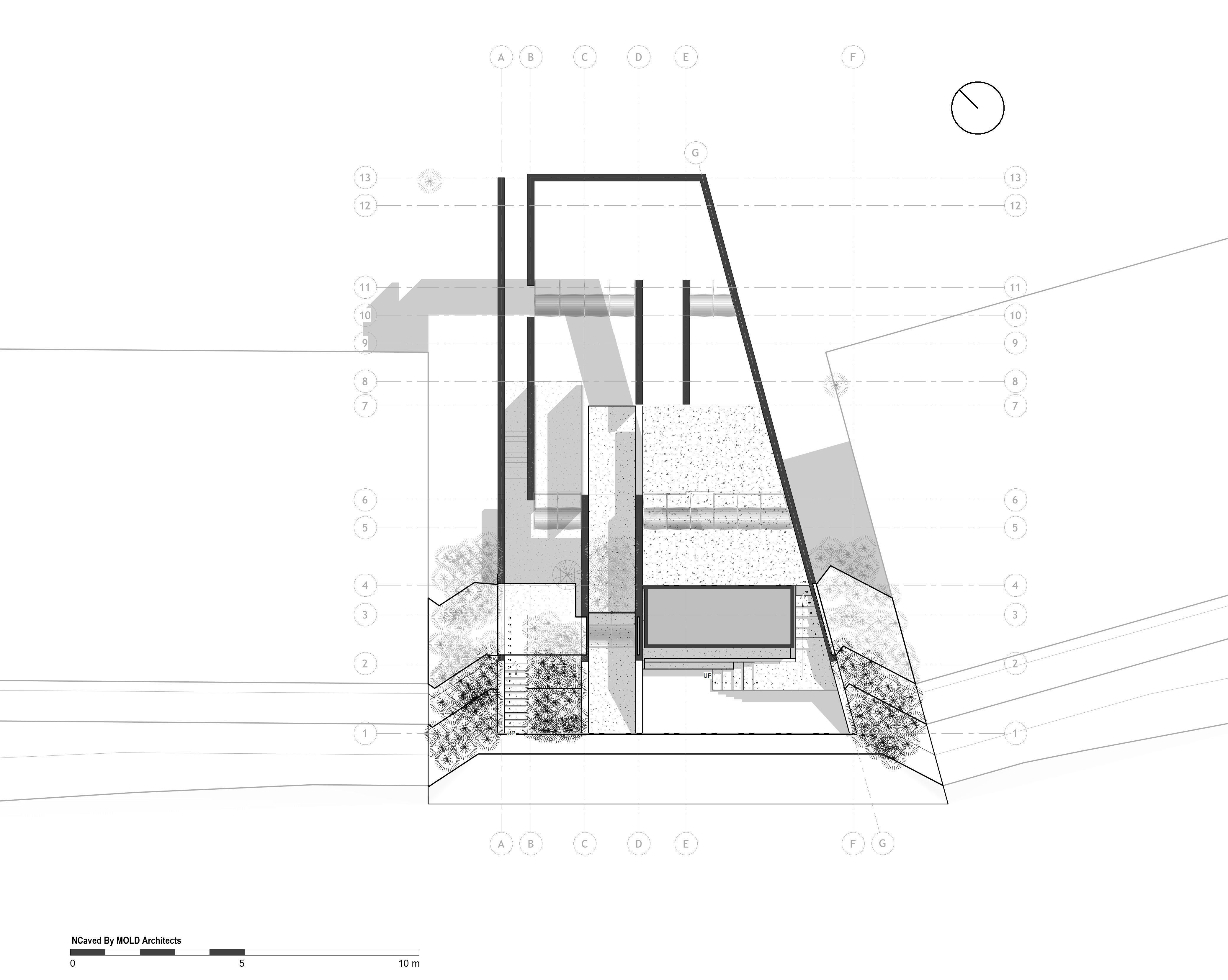


*Ncaved House MOLD Architects*
I provide all the 3D scene files in the package:
1- Revit 2024 model for Ncaved House MOLD Architects:
2- Final renders with 3ds max 2024 and Corona 10 , d5 render 2.5 also included
3- 3d rendering Images Rendering with Corona Renderer 10 and d5 Render 2.5 as per the preview
4- The model also included with Fbx , Obj, 3ds max 2024 revit 2024 and IFC file
All the best ..