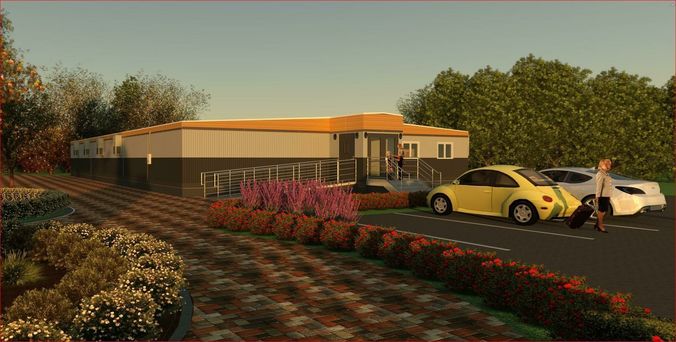
Modular School Building Project with Entourage 3D model
Modeled with Revit 2017. Model exported with Autodesk Materials & textures compatible with Autodesk Softwares ( No Need to Re apply them) Should anyone encounters a problem please contact me and it will be my pleasure to Help.this model will is Free For Now.
Revit VersionAlmost 100% of all inserted 3d components are fully parametric, Includes 3D building , furnitures, and the render sentings with the Antourage are all there ( project textures are included in ziped file) .
Max Version 3D BUILDING and terrain ONLY ! Plantation and people do not fuctional in this file. Entourage has to be added seperatly ( materials & textures are within as Autodesk Mats).
** FBX File**Expoted from RVT with all materials and textures, as Autodesk mats. so original textures are Kept within the 3D solids.
Any problem should Arise, please lest me know so I can help.
You can go ahead and texture it the way you want, or simply keep the same materials and Render Hight Resolution for best results.
Your Opinion is valuable to us.










