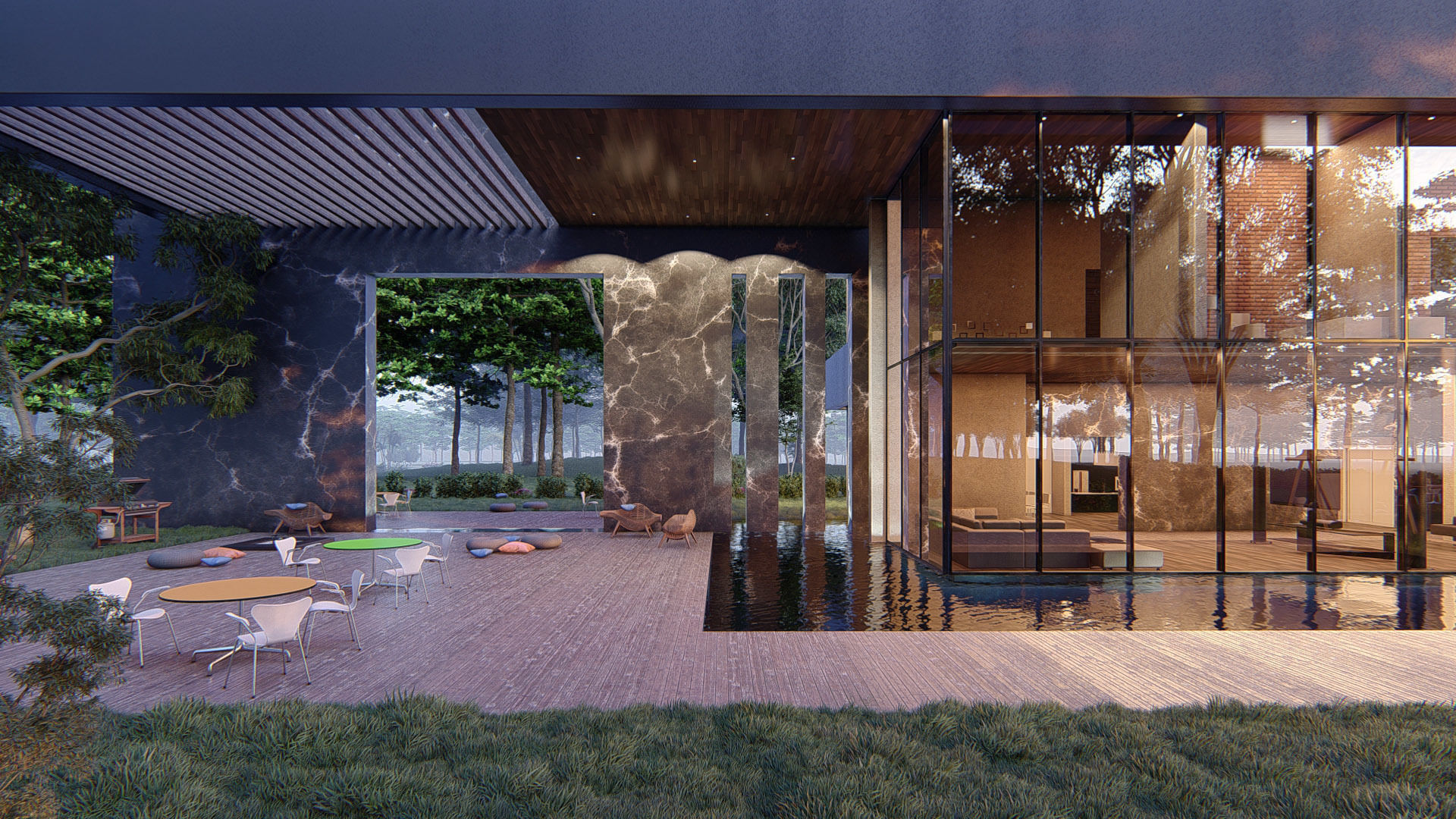S
2023-10-05 04:26:46 UTCStatushevStat1990
Perfect























Modern house full project Revit and Lumion with 3d grass. A High Quality Revit model and well presented architectural floor plans. It's a luxurious modern house full project, villa. BIM model is made on Revit Architecture and rendered on Lumion 10 with 3d grass . Designed by a professional team of architects and interior designers. the design can fit on any site with a nice view,. Cozy transparent spaces make you live the inside like you are outside, every space of the house is studied well to give you a special different experience. the villa is B+G+1+PH with a courtyard, swimming pool, dining, bedrooms, guestrooms ... etc.