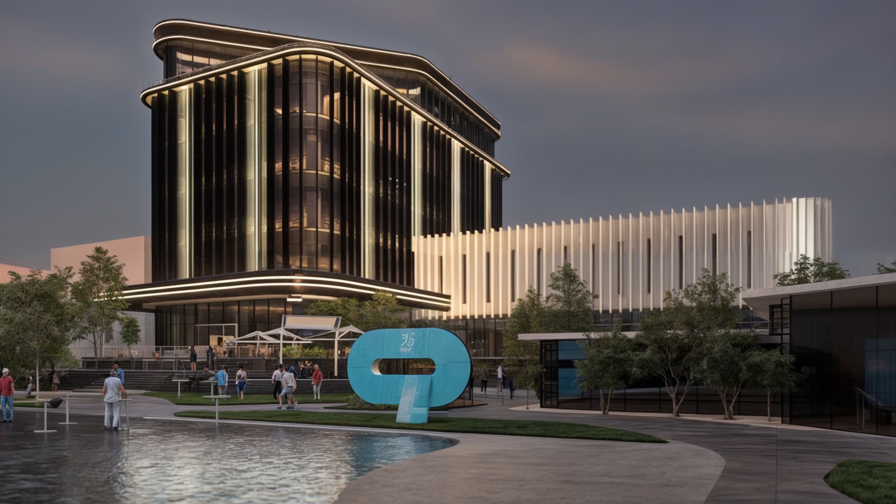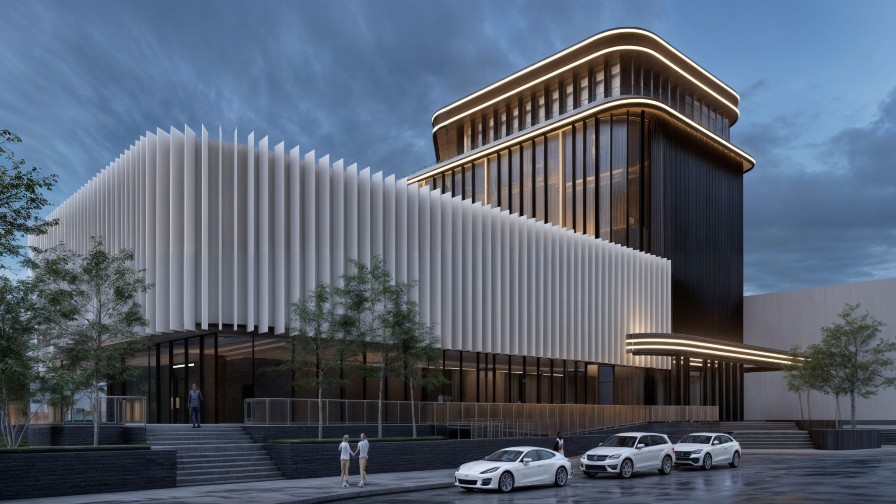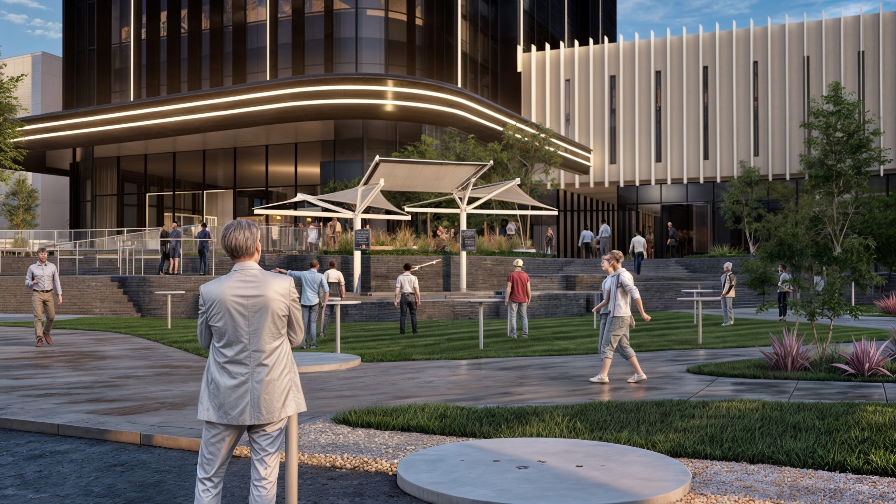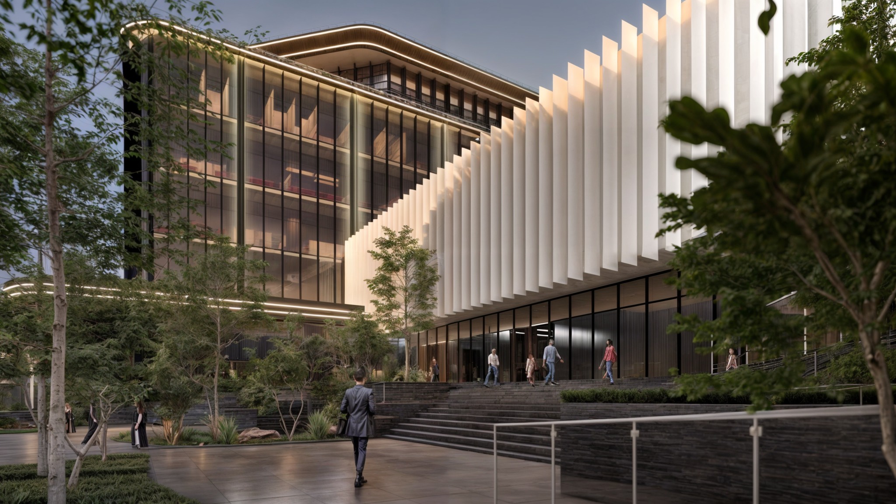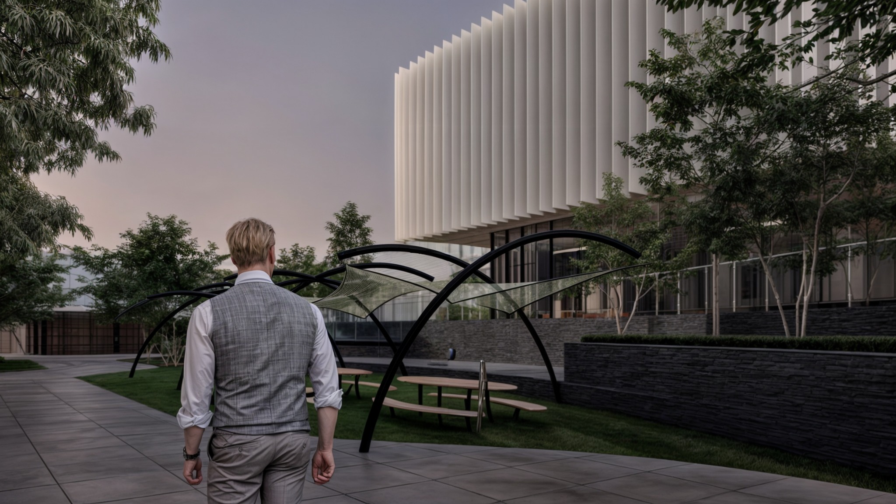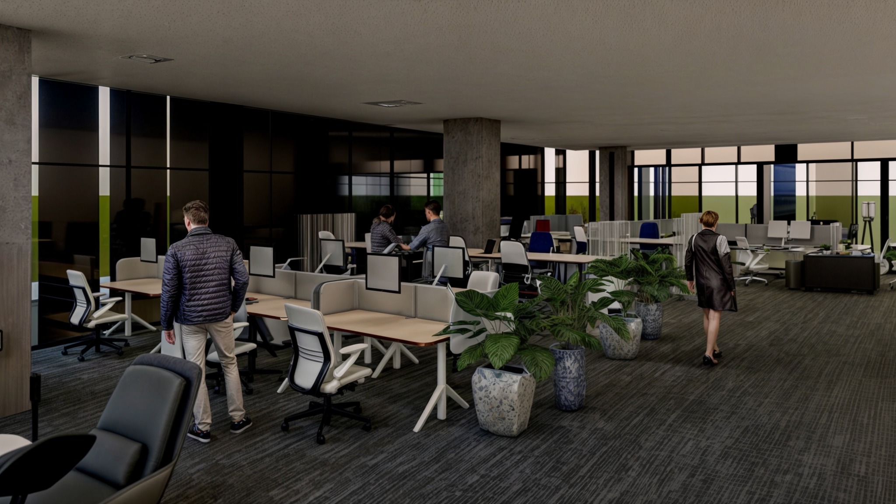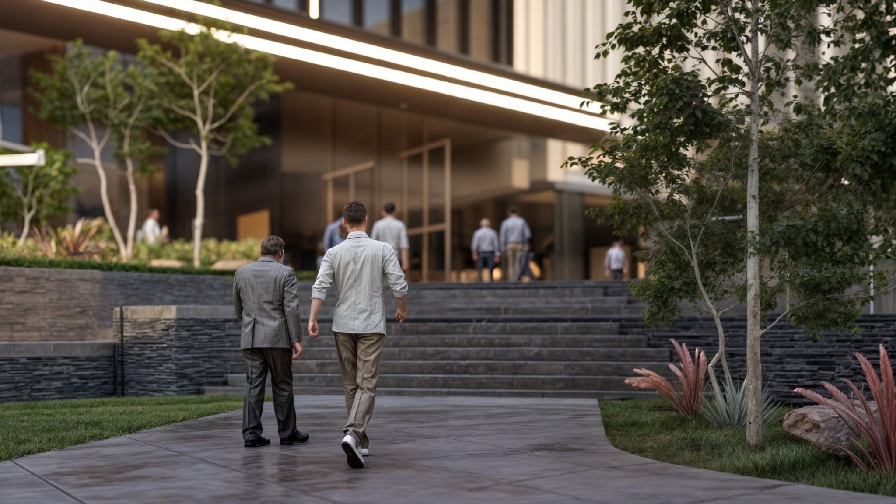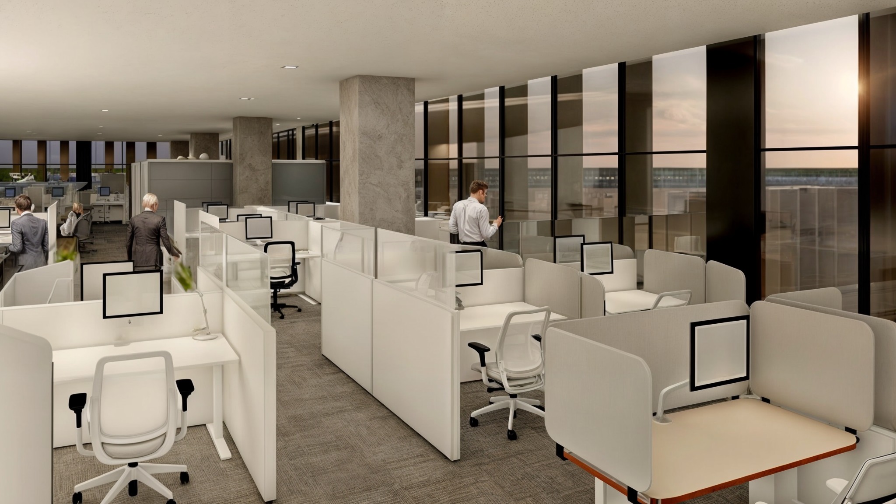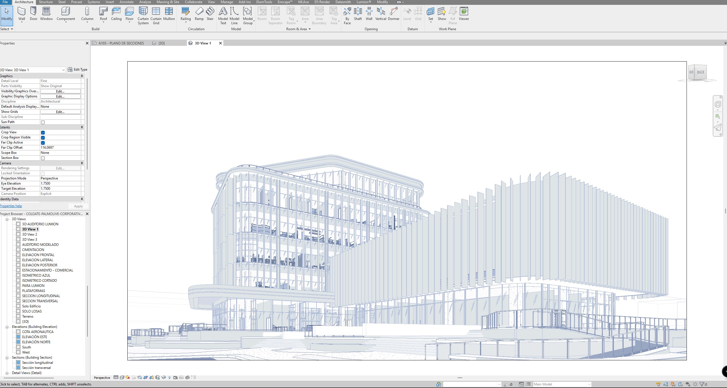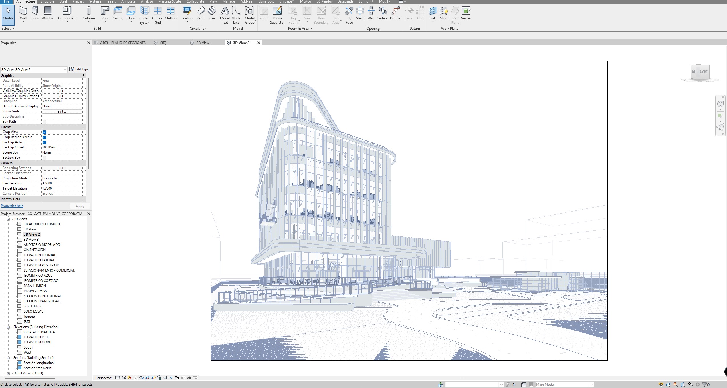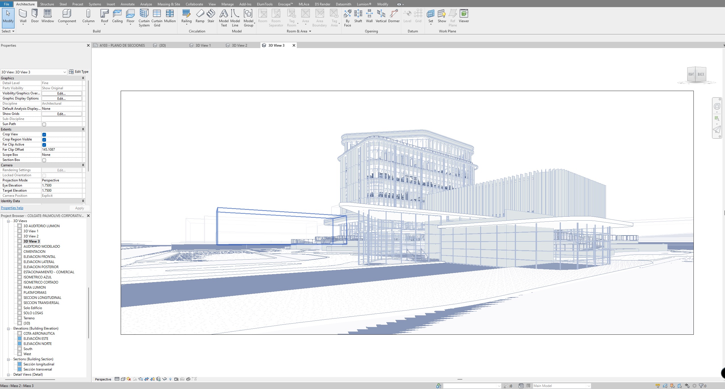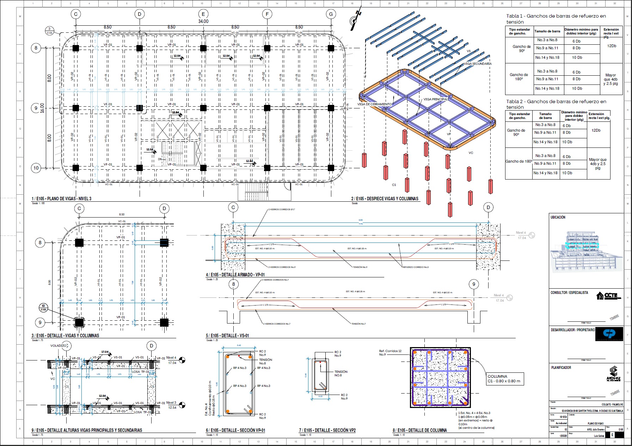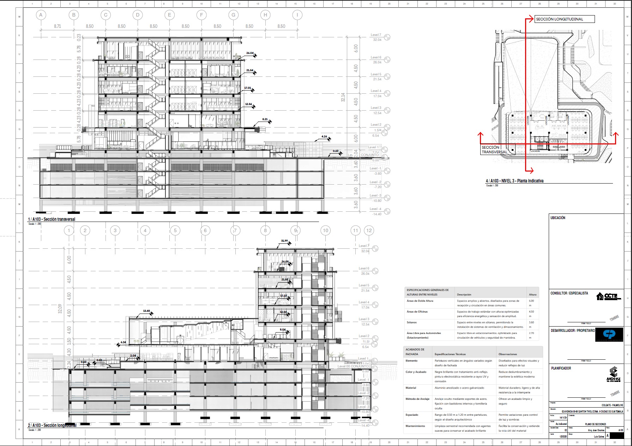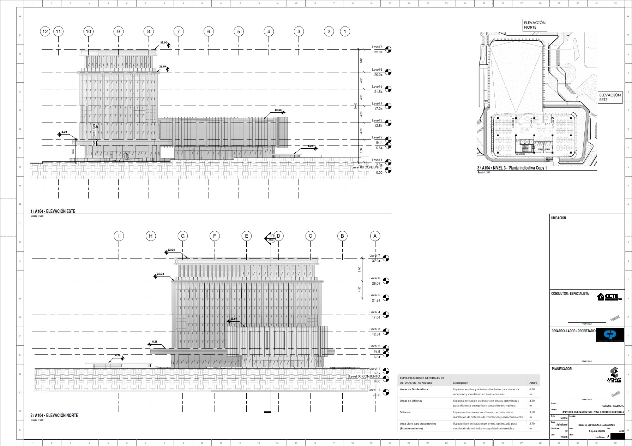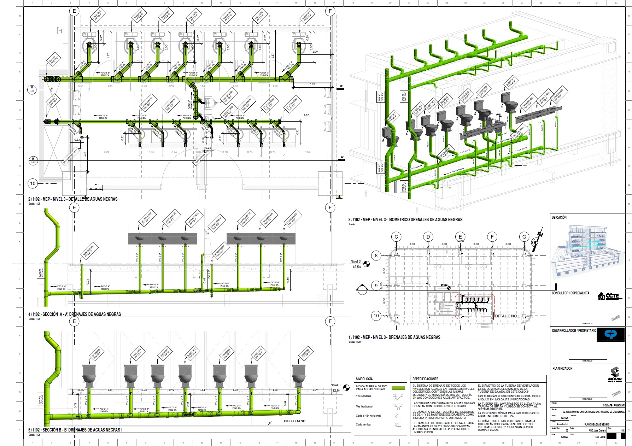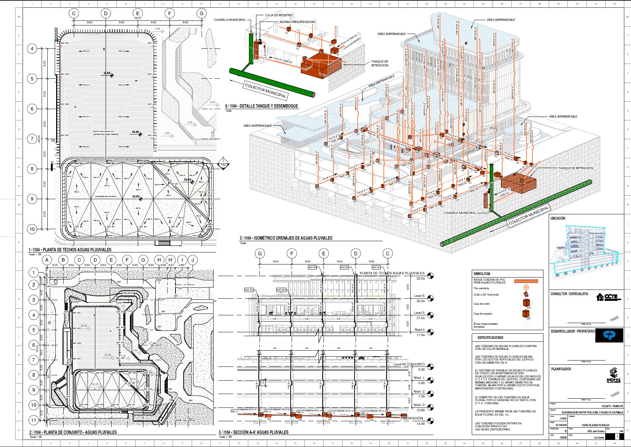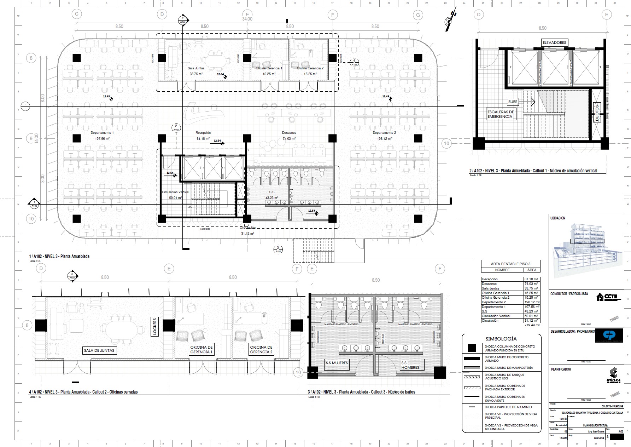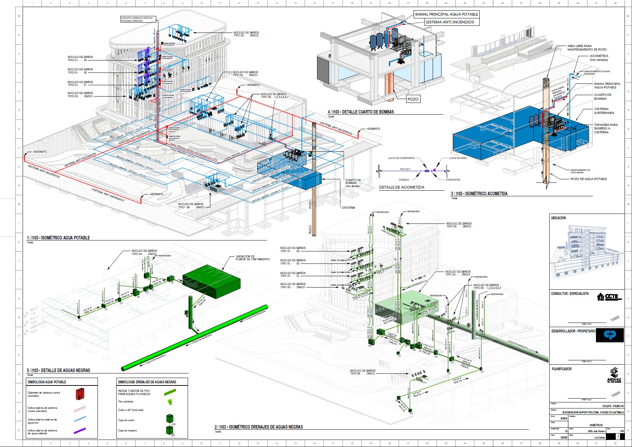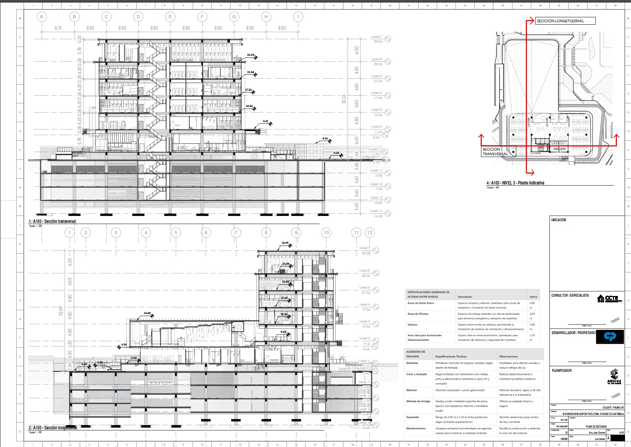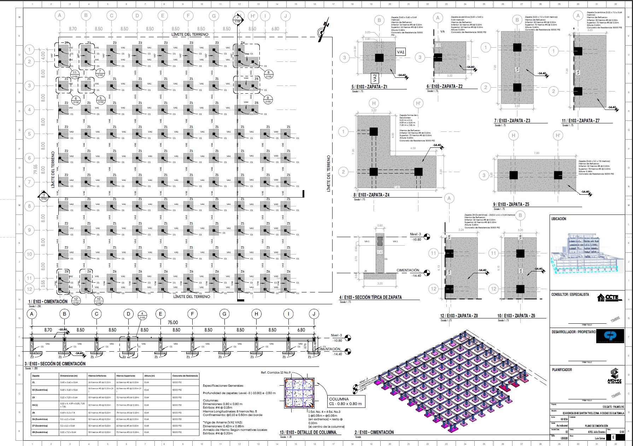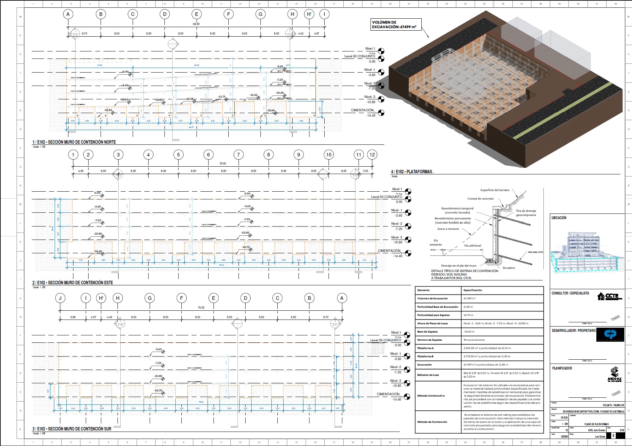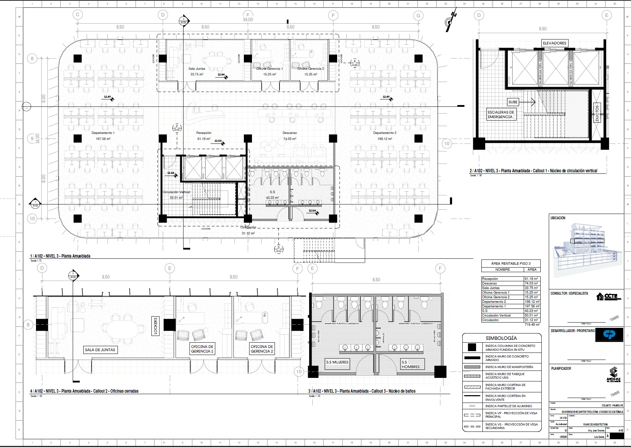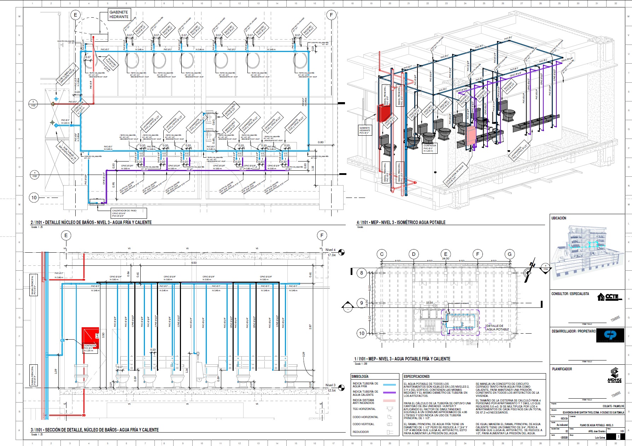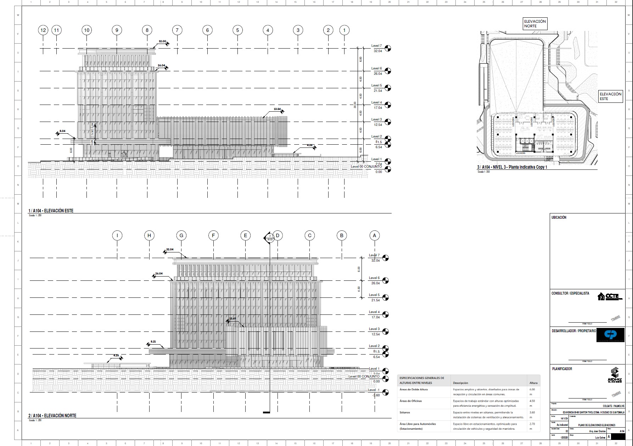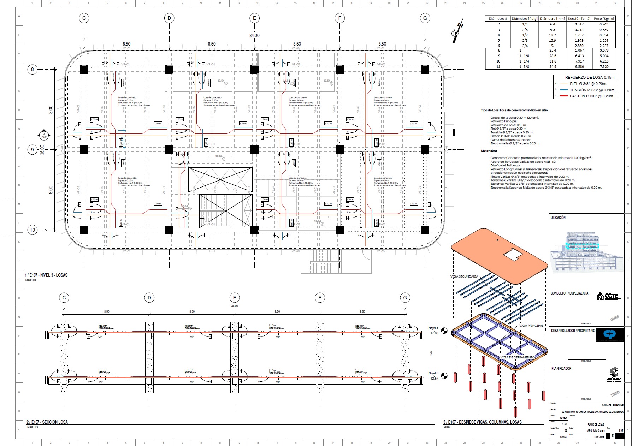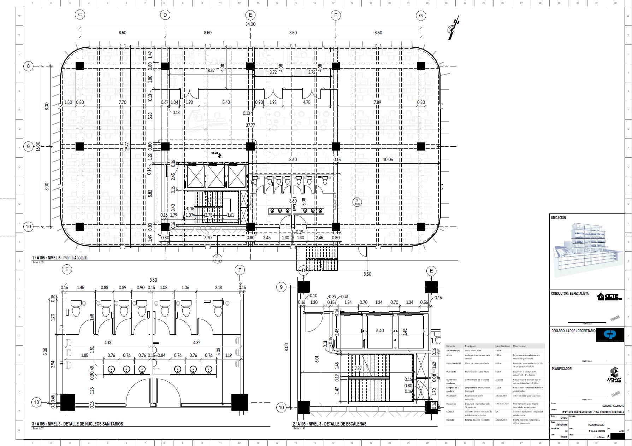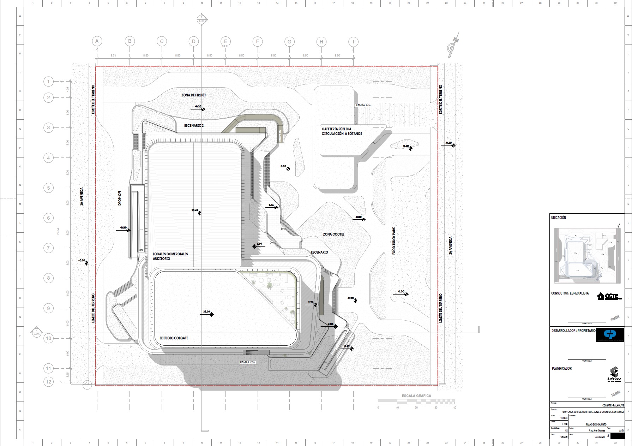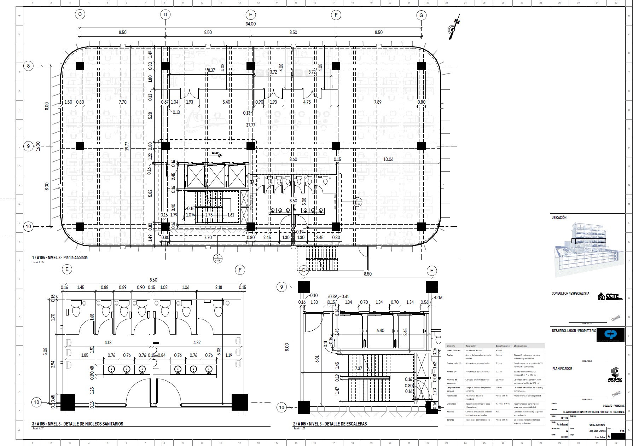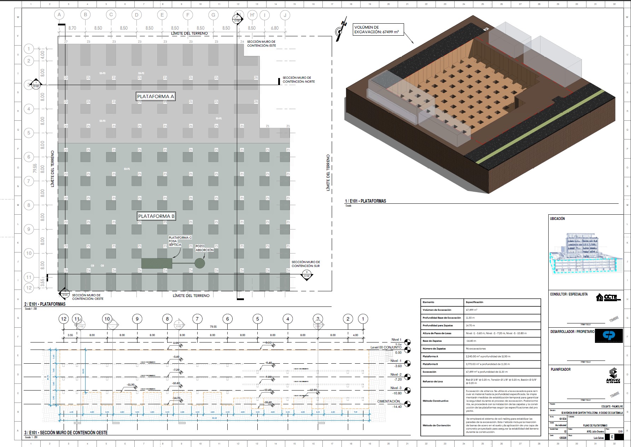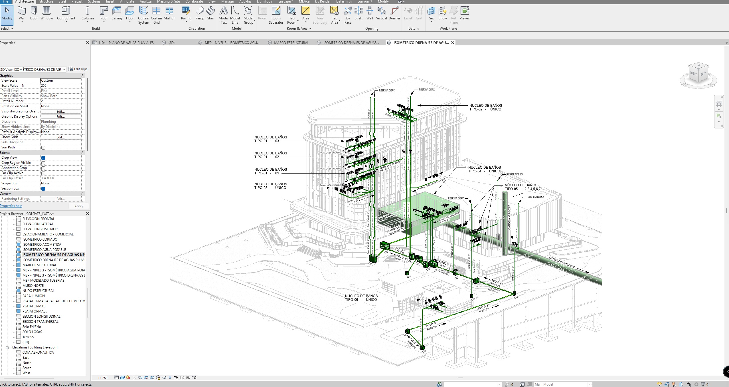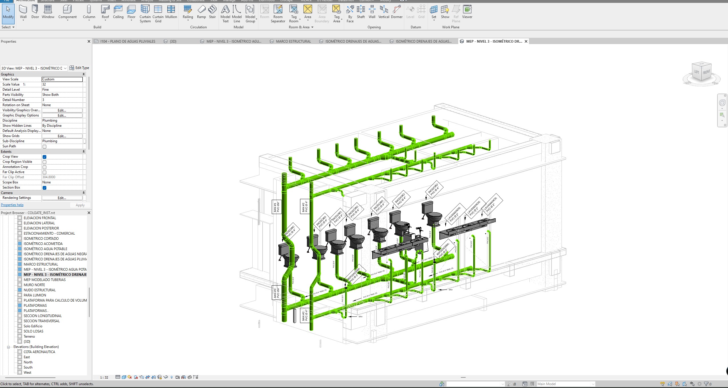
Modern Corporate Office Building - Detailed Revit Model 3D model
DescriptionDiscover a highly detailed Revit model of a Mixed-Use Corporate Building, meticulously designed to meet the needs of architects, engineers, and real estate developers. With six functional levels and three underground parking basements, this project offers a versatile and modern solution for mixed-use developments.
Project Highlights:
Ground Level: Features lush green spaces, private and public parking entrances, a commercial lobby, independent retail spaces, and a museum.Second Level: Includes a fully equipped auditorium for over 100 spectators, complete with backstage, a stage, and an AV control booth.Upper Levels: Open-plan office floors designed for collaborative workspaces, offering flexibility for various layouts.Top Level: Public cafeteria for employees, providing a comfortable and welcoming environment.Included Files:
Revit Models:Architectural Model in a dedicated Revit file.Electrical, Hydraulic, and Structural Models in separate Revit files for organized workflows.Documentation:PDF files of detailed plans, sections, and elevations for easy reference.Bonus: A comprehensive PDF (in Spanish) detailing the LEED certification process applied to this building.Why Choose This Model?
Comprehensive mixed-use design with functionality, sustainability, and aesthetics in mind.Saves significant time and effort by providing a ready-to-use model for presentations or project development.Ideal for professionals seeking a versatile and detailed building project to customize or present.Disclaimer: This project was created at a university level with a high level of detail and precision, suitable for professional and academic purposes.
This model is a valuable asset for your next corporate or mixed-use project. Get everything you need to visualize and develop your design vision in one complete package!
