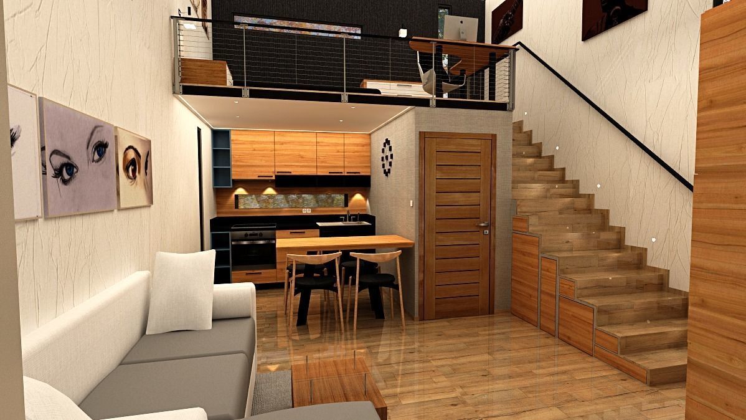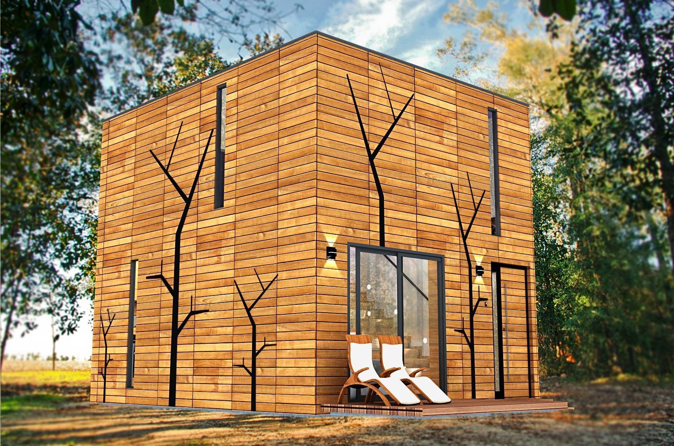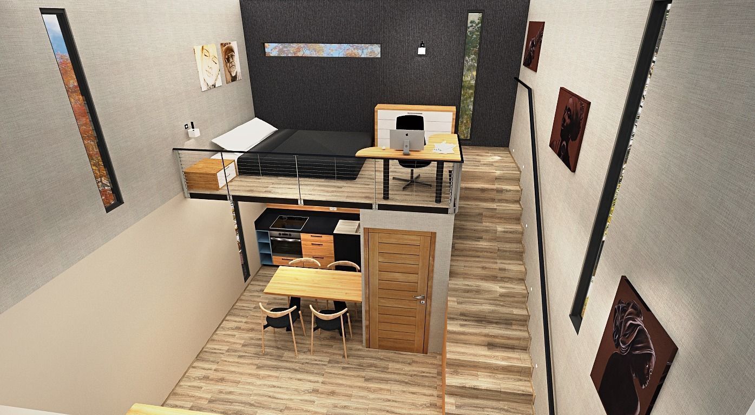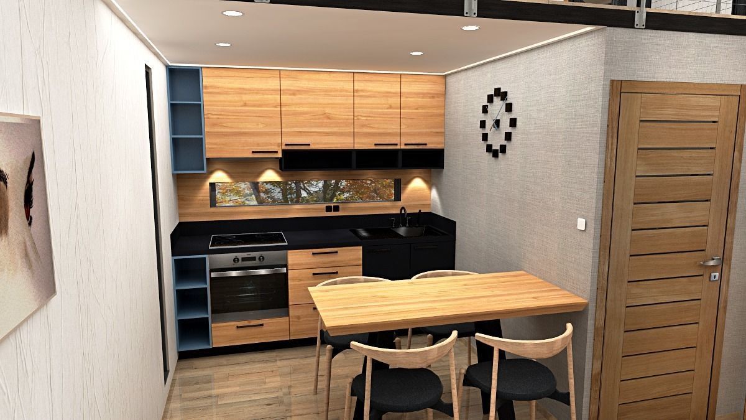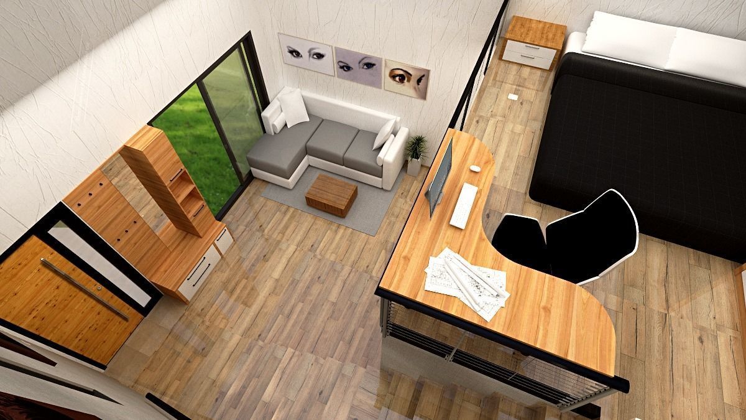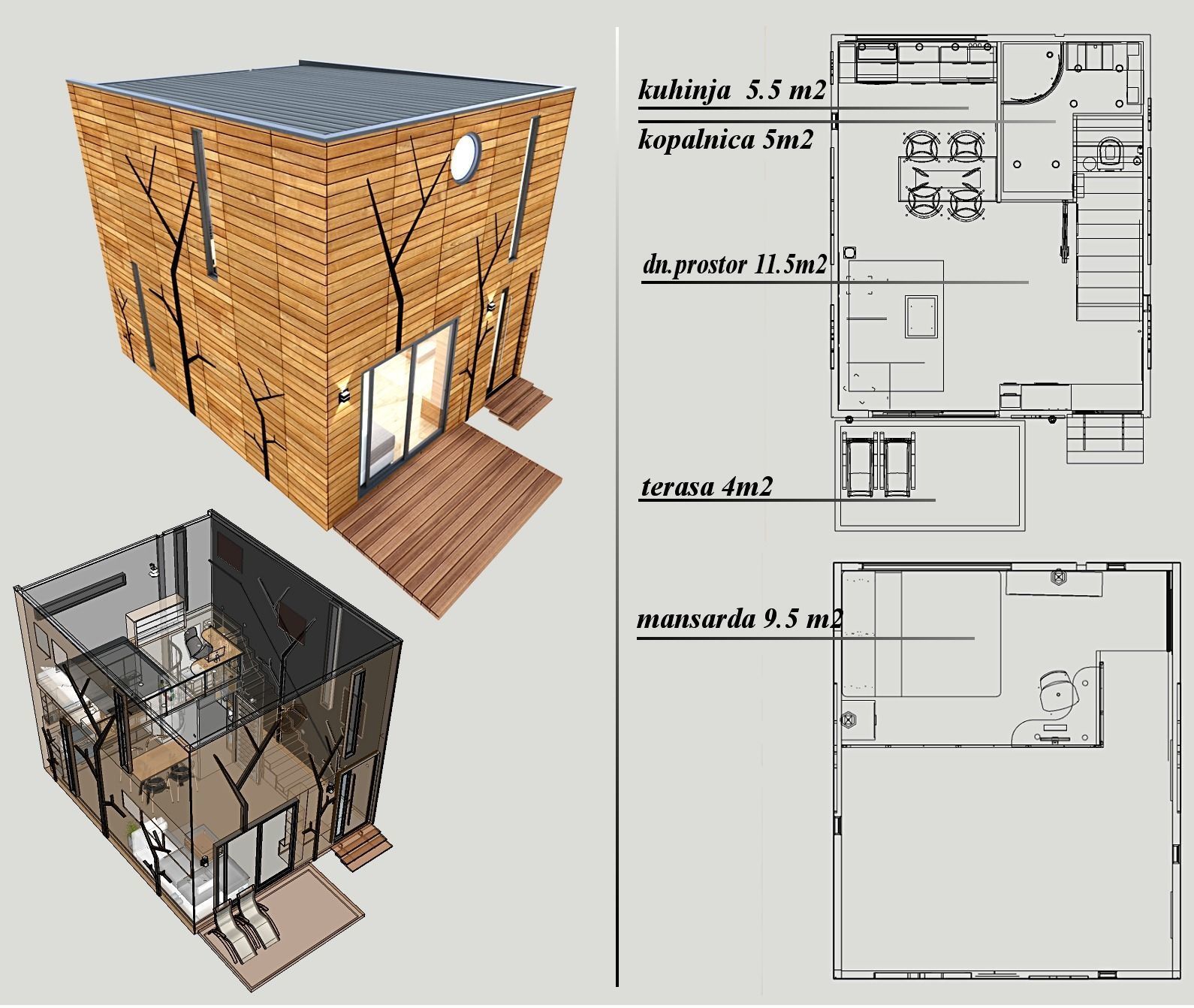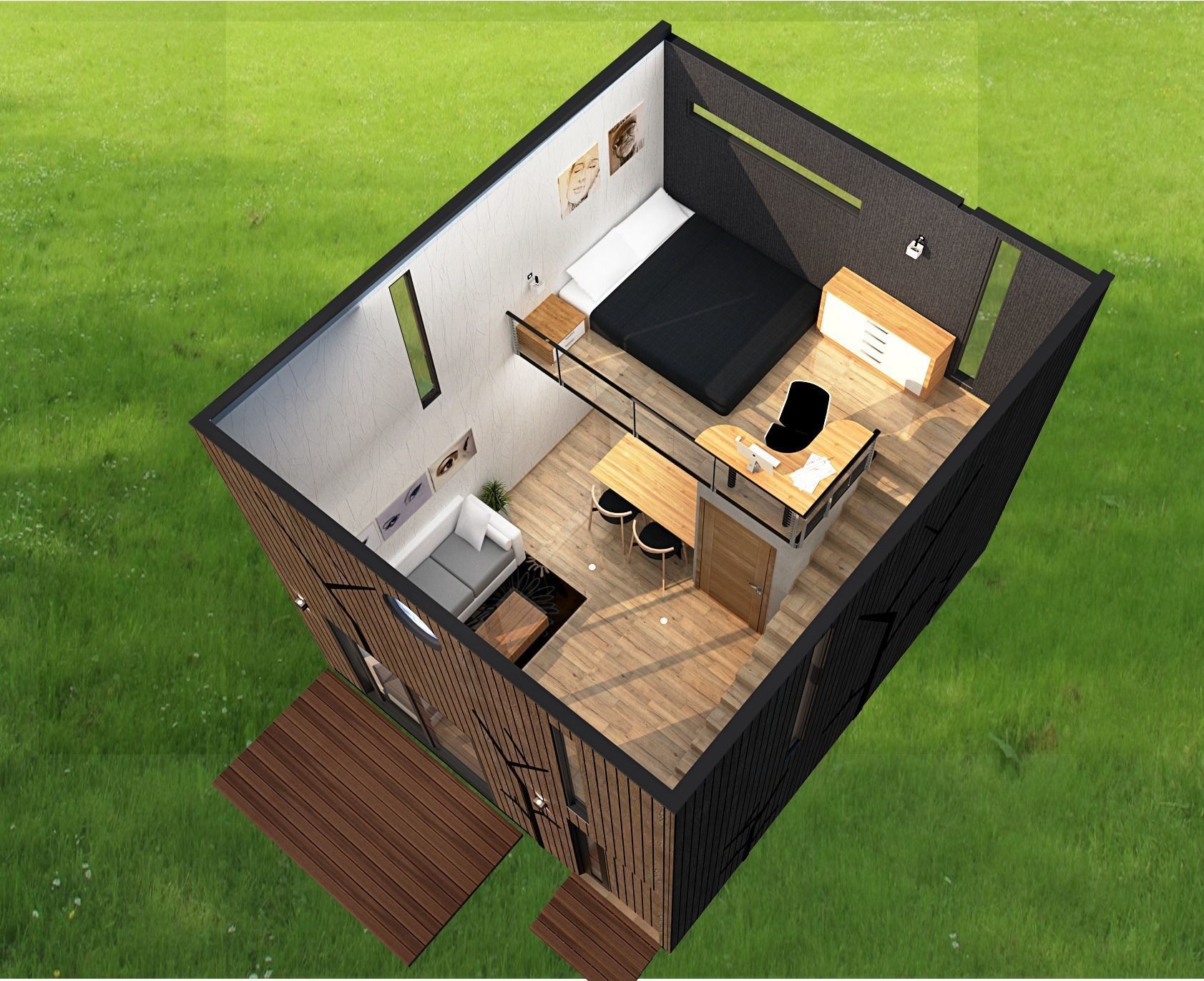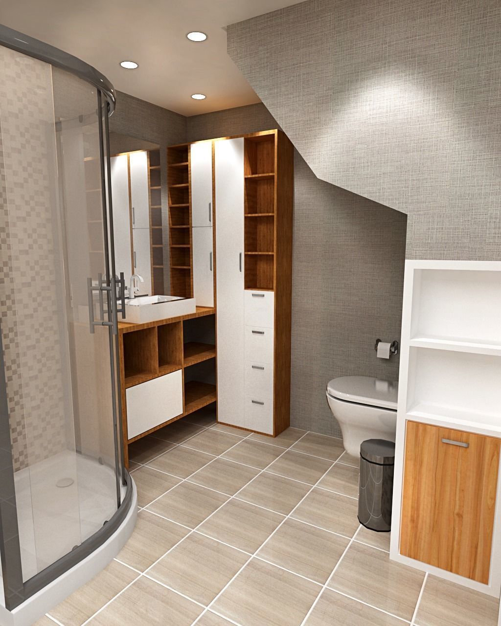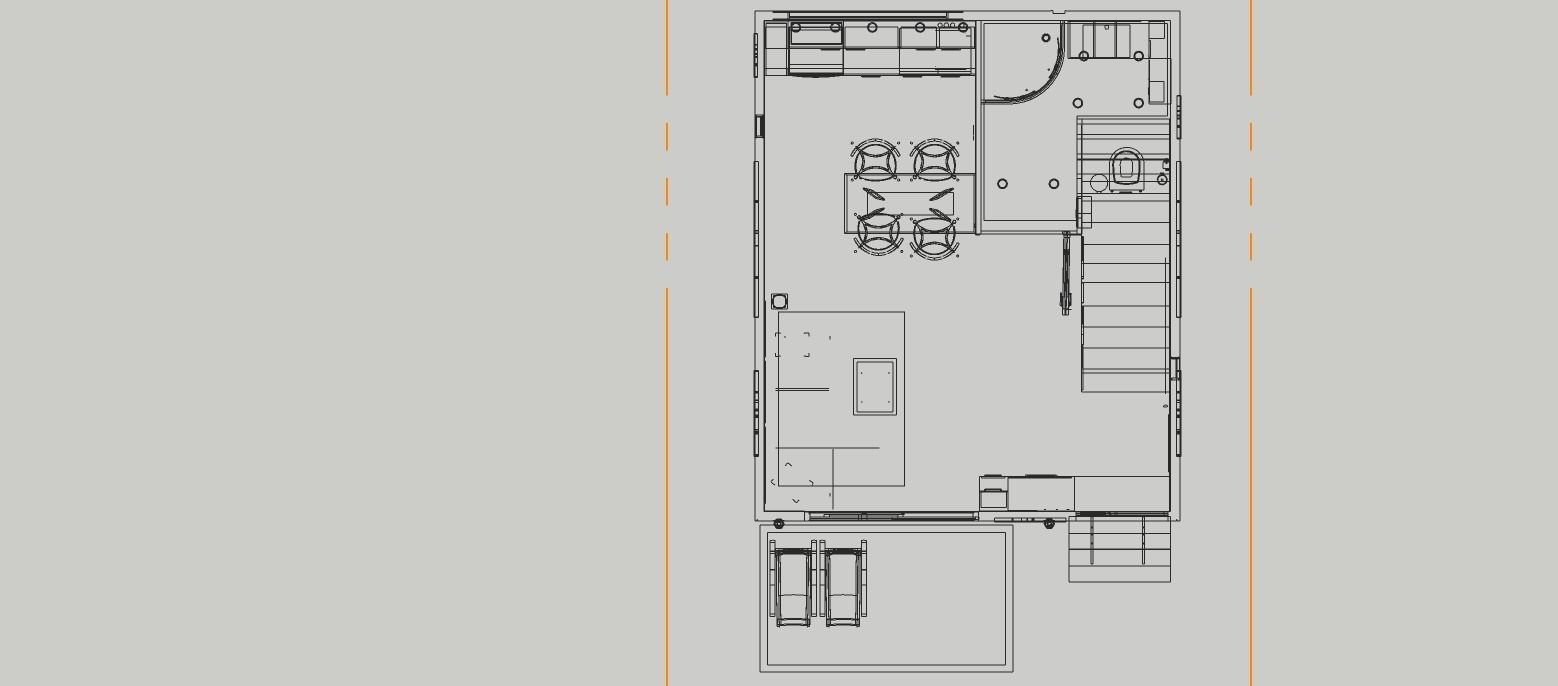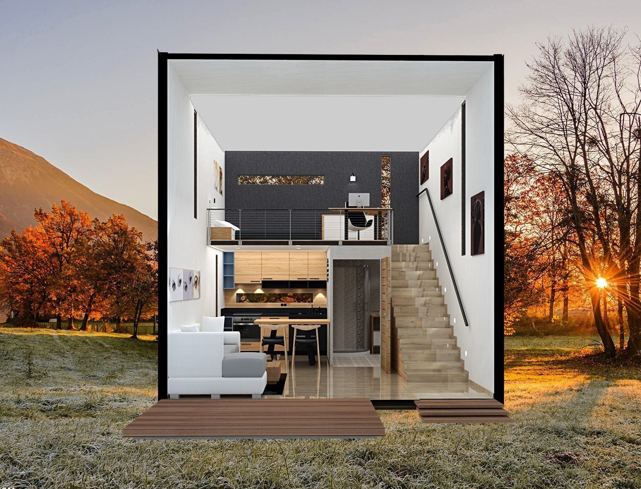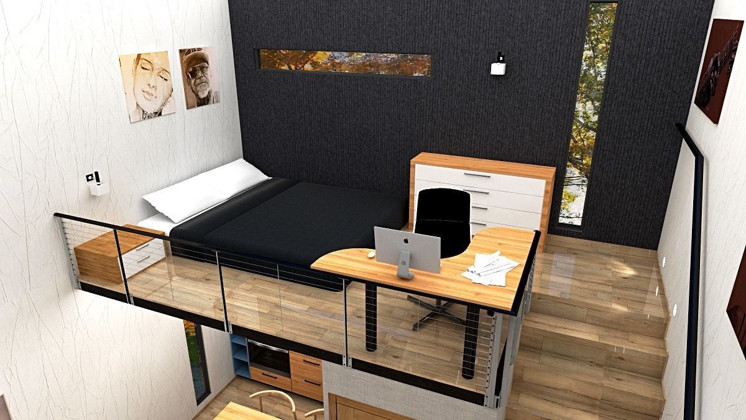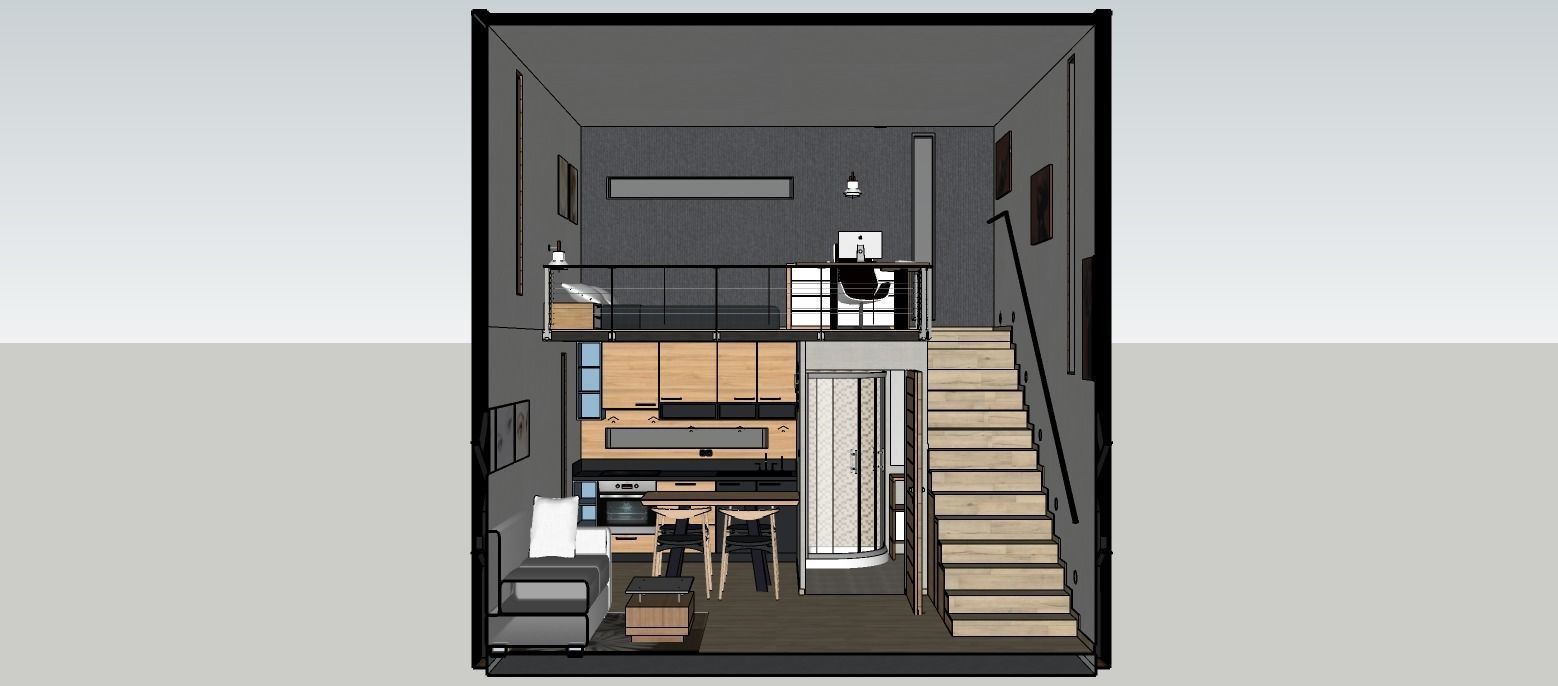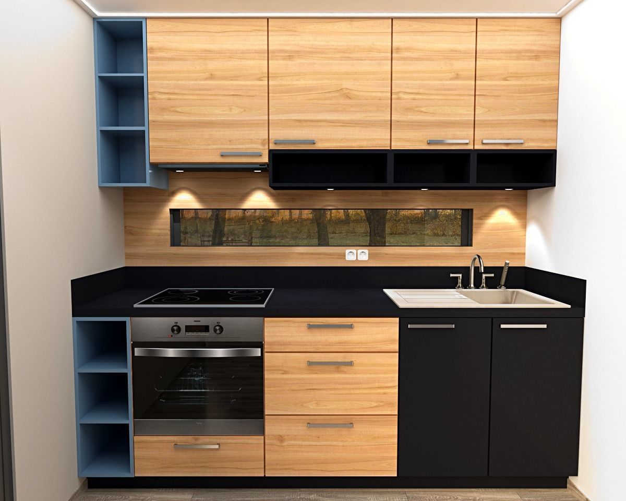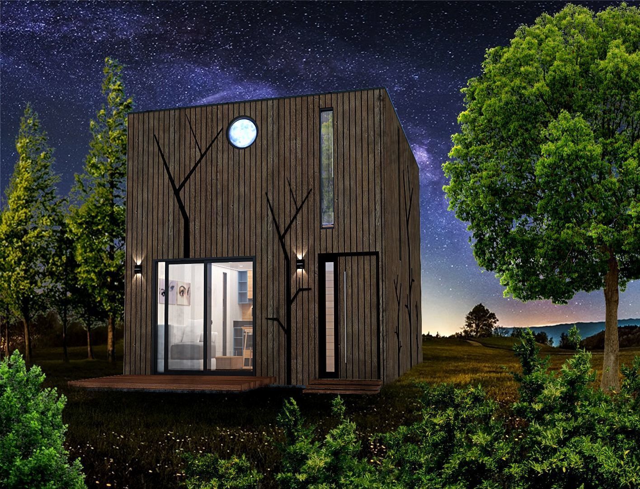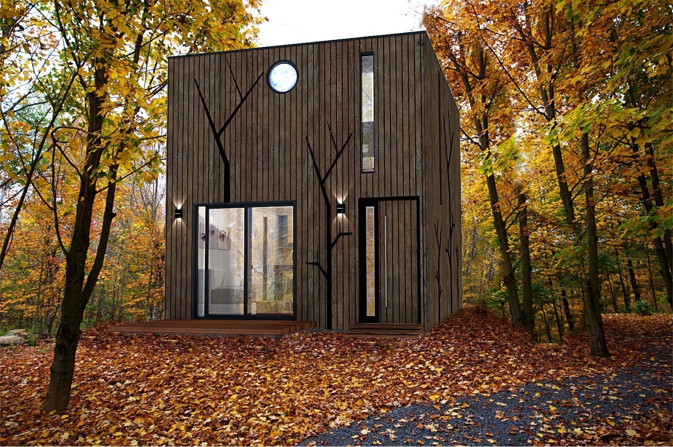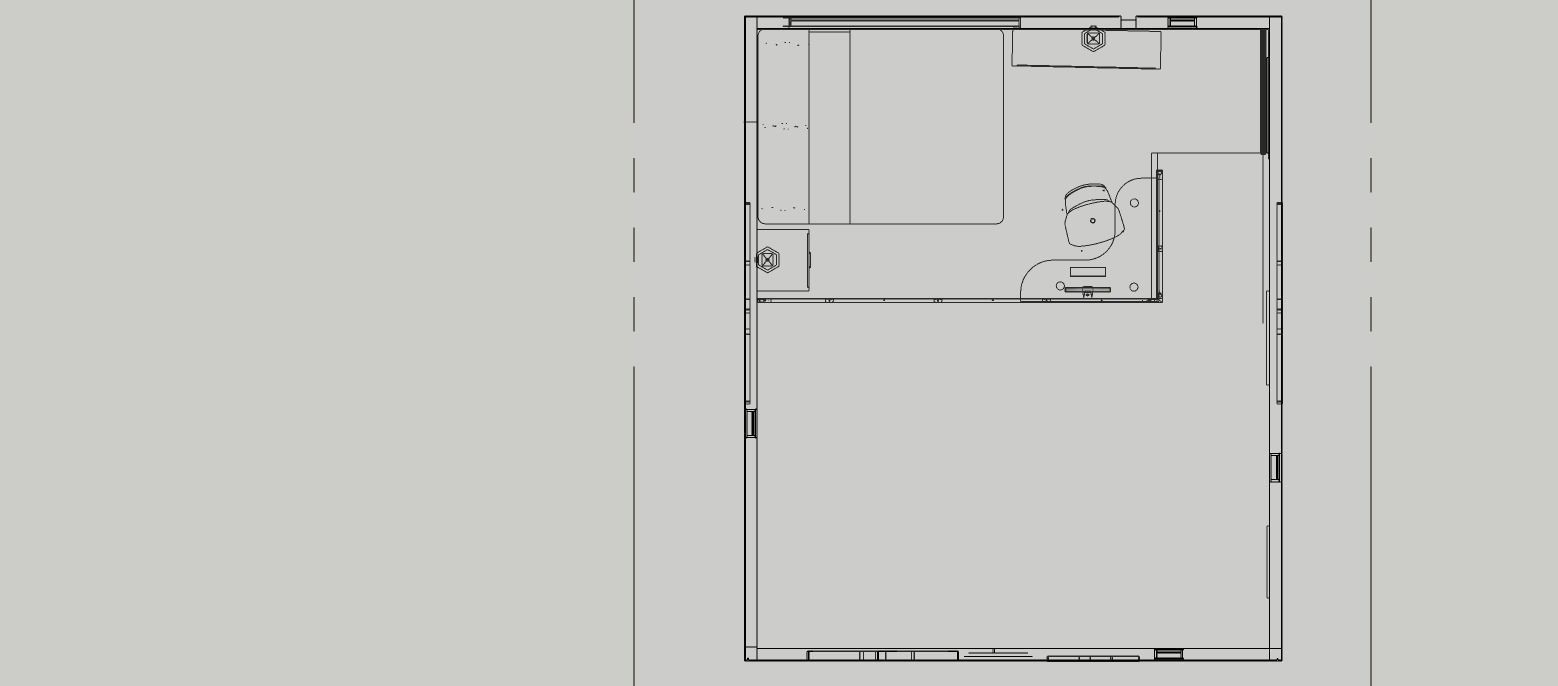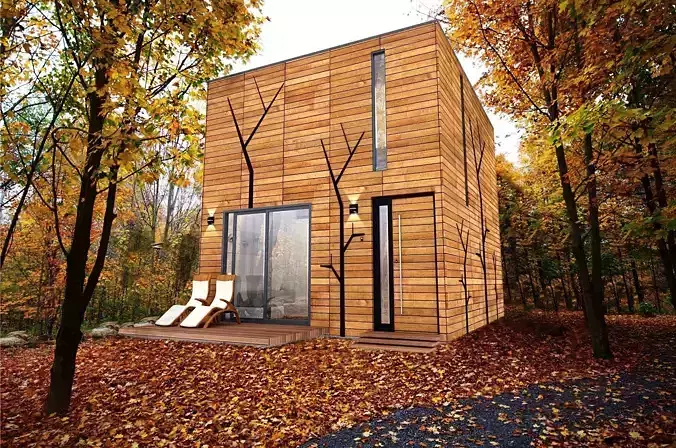
modern-contemporary micro house on 22 m2 Low-poly 3D model
Modern ,unique designed micro house on two floors /loft on 22m2 floor plan.Even small designed floor plan on 22 m2 , this micro home contains everything you need for living.
Unique designed,modern,highly detailed model with lot of useful 3D models and furniture in it.Model contains house with all the furniture in ,living room,kitchen,bathroom,bedroom, terrace..Also feature a paintings from my friend. Kitchen and custom designed table are in separate files.Kitchen is actually designed for a known customer and contains Owen,induction plate ,hood,sink,table ,faucet,chairs... Unique feature is second floor/loft bedroom and wood facade with tree like decorative details.Suitable for sea site area as for the mountain areas. Model is done with sketch up and rendered with v-ray. All textures appliances and furniture equipment is in high resolution,have been checked and are included in scene.Textures are compressed in zip file.Model is easy to manipulate and ready to render with v-ray.
Real world scale and exact proportions cm. Realistic and correctly scaled ! • Excellent polygon & texture efficiency Purchasing this model , you get files in different formats as :obj,dea,skp,fbx or ask designer for different formats.
Additional Textures provided with the model:
- Normal Maps; yes
- Diffuse Maps; yes
- Textures; yes
- Materials; yes
- U.V maps; yes
- Checked that normals are facing correctly; yes
- Blendshapes; no
- Rigged; no
- All quads no triangles ;yes
- 3D printable with STL. ; no If you have any additional questions or requests about the model, don't hesitate to contact us with your inquiries.


