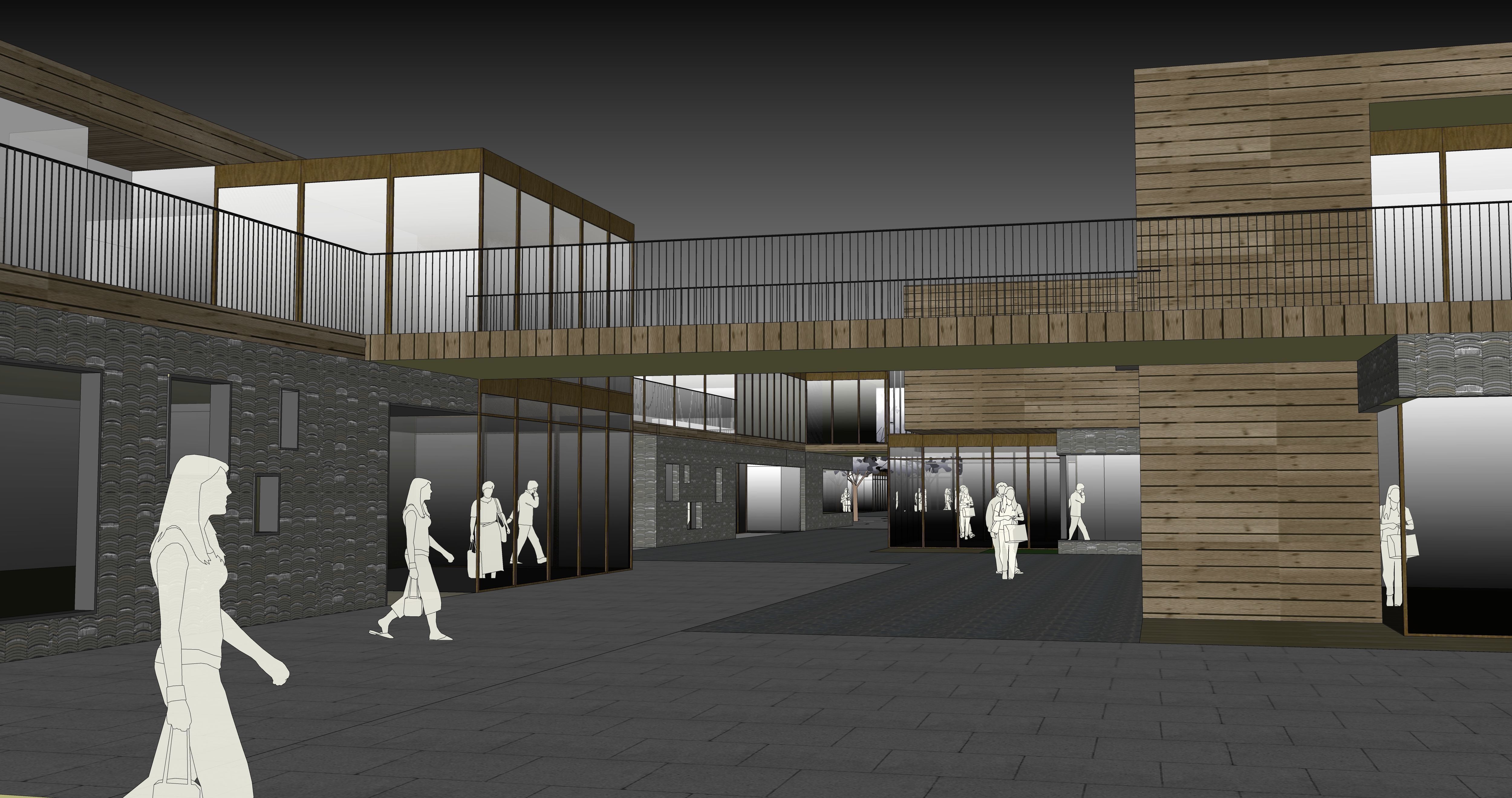
Waterfront Commercial Complex 3D model
3D Visualization - PreviewYou can download the model here: https://www.cgtrader.com/3d-models/ar...Waterfront Commercial Street Bar– Complete Sketchup ModelSketchup File
Design-Ready 3D Files – New Items Added DailyDownload Architecture Sketchup 3D Models(*.skp file format).This Sketchup 3D CAD models can be used in your 3D design drawings
1 DEVELOP AN ECOLOGICAL VISION for Central Victoria Harbourfront that redefines the city’s relationship with its natural and urban connections and heritage.
2 DESIGN INTERACTIVE RESILIENCY to protect against the implications of future climate change through a biomimetic design process.
3 EXPLORE NEW URBAN FORMS through design for a Vertical Farm Centre, cultural moments, pavilions, and installations that create a dynamic urban waterfront. Central Harbourfront can serve as an icon for environmentalism to residents, its visitors, and the world on how to establish a more ecological way of living.
The reclaimed areas of the harbour would benefit from the introduction of natural space into the urban sphere. WATERFRONT MASTERPLAN The waterfront should invite residents and tourists alike with a variety of destinations, pathways, and opportunities to relax, play, work, shop, learn and grow. Creation of zones for commercial, social, civic, and ecology/culture provide focus to the waterfront with diverse activators woven throughout to allow for more social interactions and commercial opportunities. Building upon the efficient pathways to MTR and ferry piers, a continuous flow of bridges and trails will encourage fluid mobility through a variety of destinations. BIKING
URBAN CONNECTIONS At the west end of the harbour, a cultural centre welcoming the neighbourhood to the boardwalk with active means of transit. Low to mid-rise residential and commercial buildings stack on top of the existing ferry piers linked by a landscaped green park that spans over the Central.
the waterfront enables a central promenade with pedestrian bridges to cross major thoroughfares. Landscaping will feature fountains and water channels which purify rainwater and building waste water along this path.
Before re-entering the harbour, these water channels create a low lying pool at harbour’s edge to allow sampans, a floating market, and an expanded farmer’s market for the sale of fresh produce.
NATURAL SPACE The current exhibition area will be transformed into a flexible arena enabling natural space, pop-up retail, and F&B between major events and installations. This enables a more interactive and socially inclusive connection year round.
ROTATING EVENTS The driving catalysts for activity at the harbourfront are major international events, such as the recent Cavalia equestrian performance, Art Central art exhibition, 2015 Vintage Car show, and 2015 AIA The Great European Carnival. Retail can pull away and position alongside the central arena during event periods.


















































