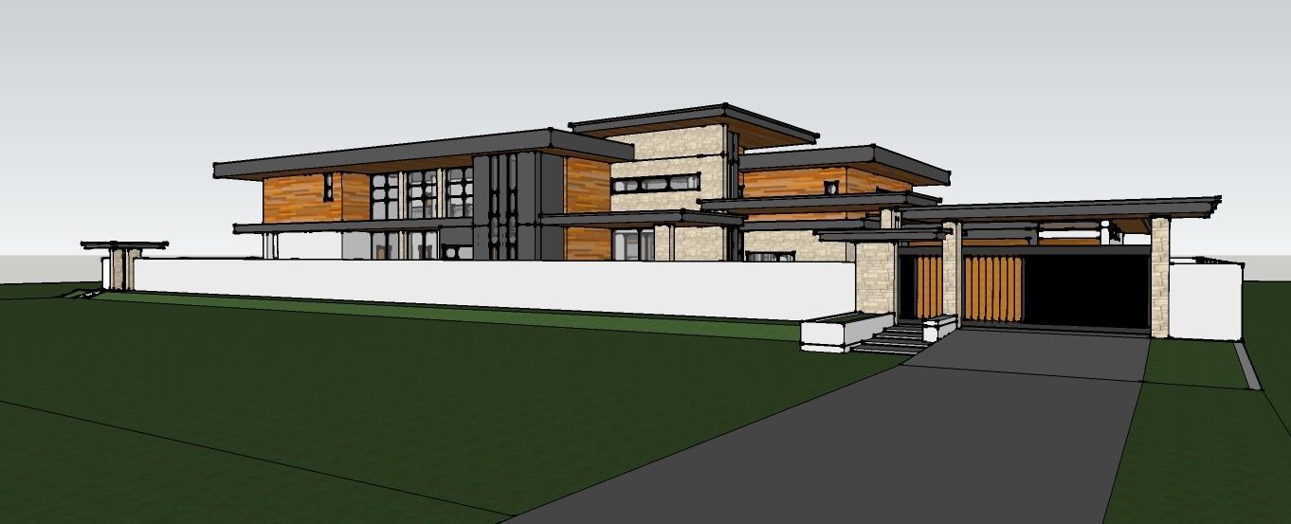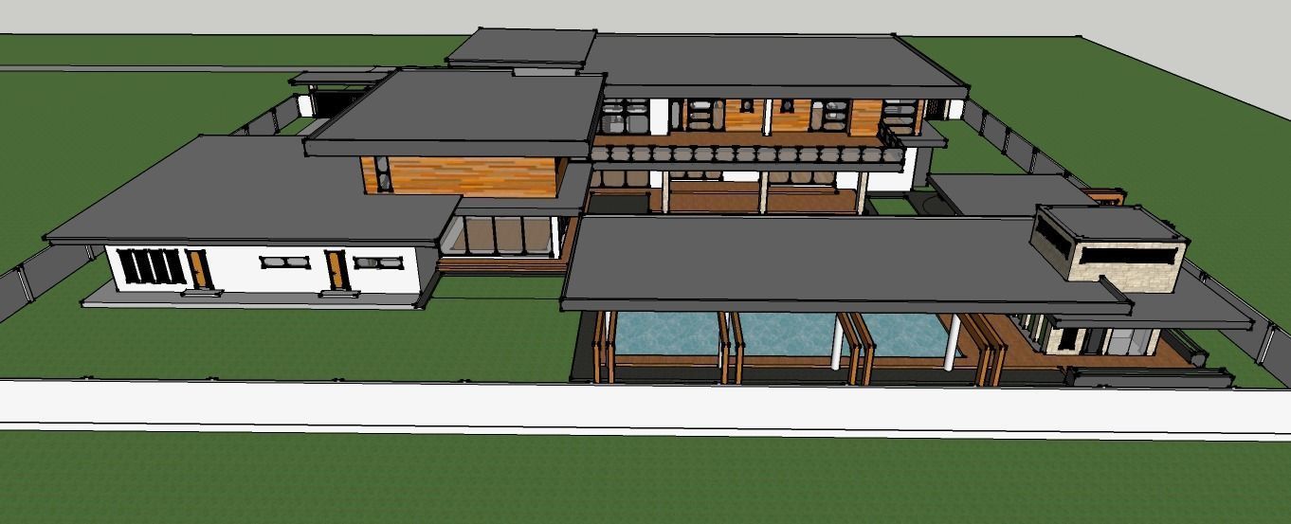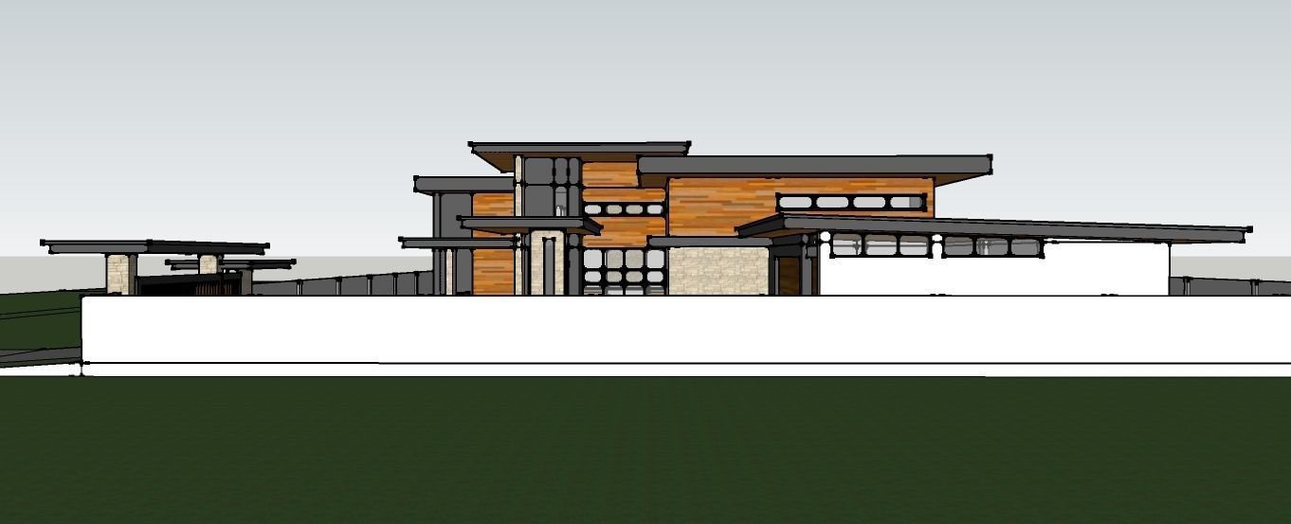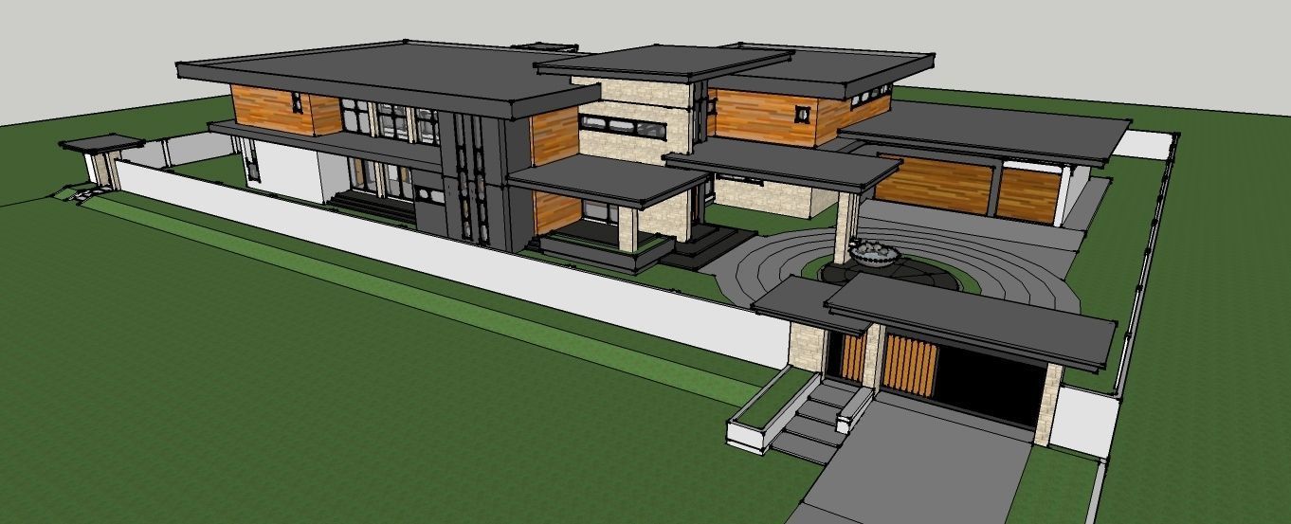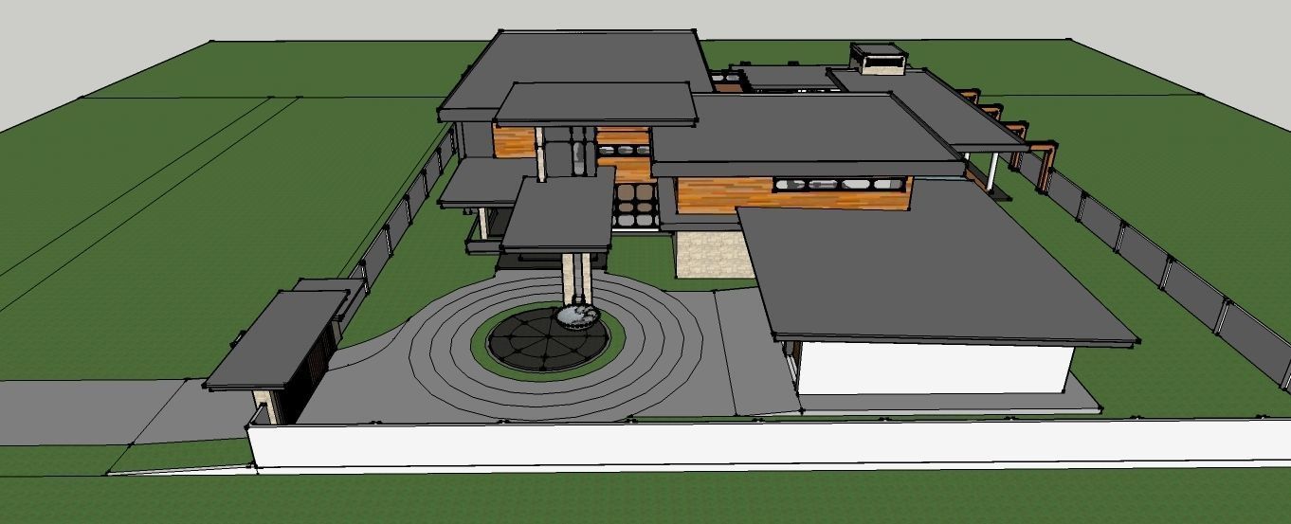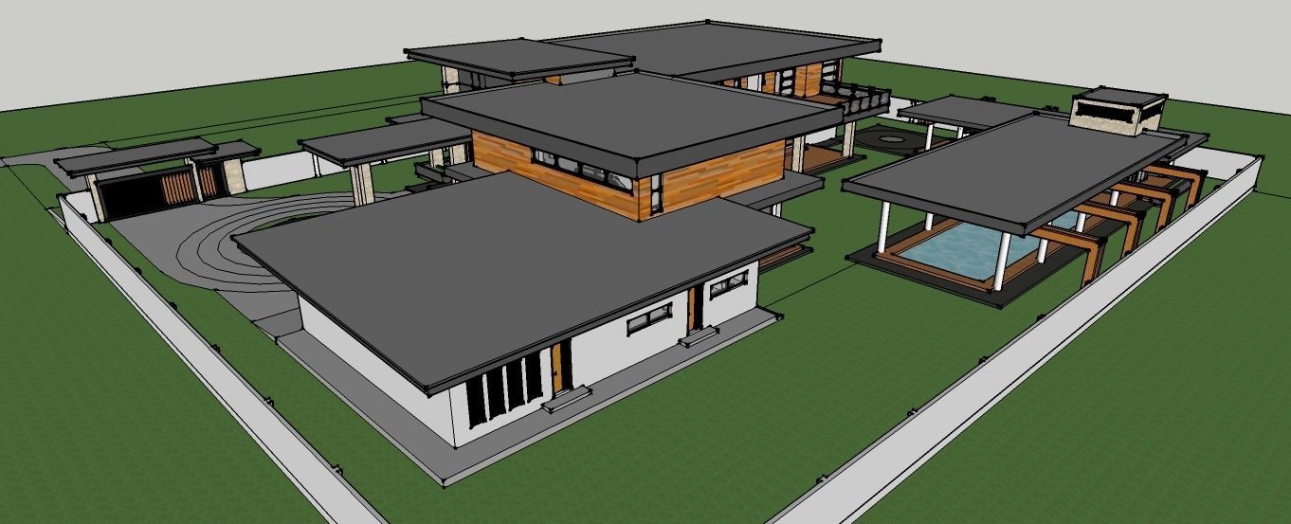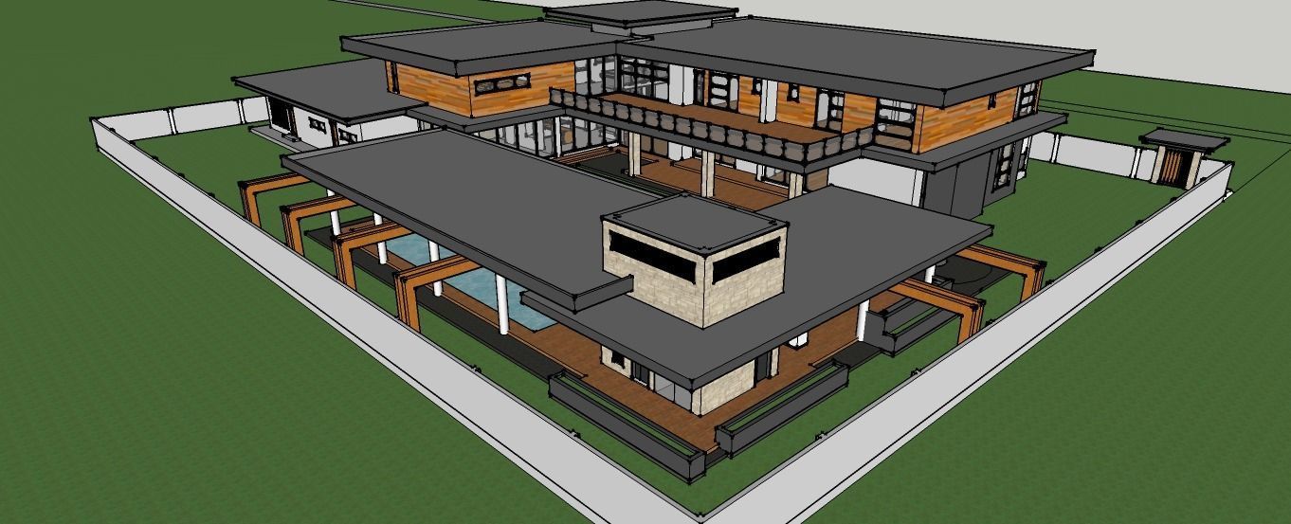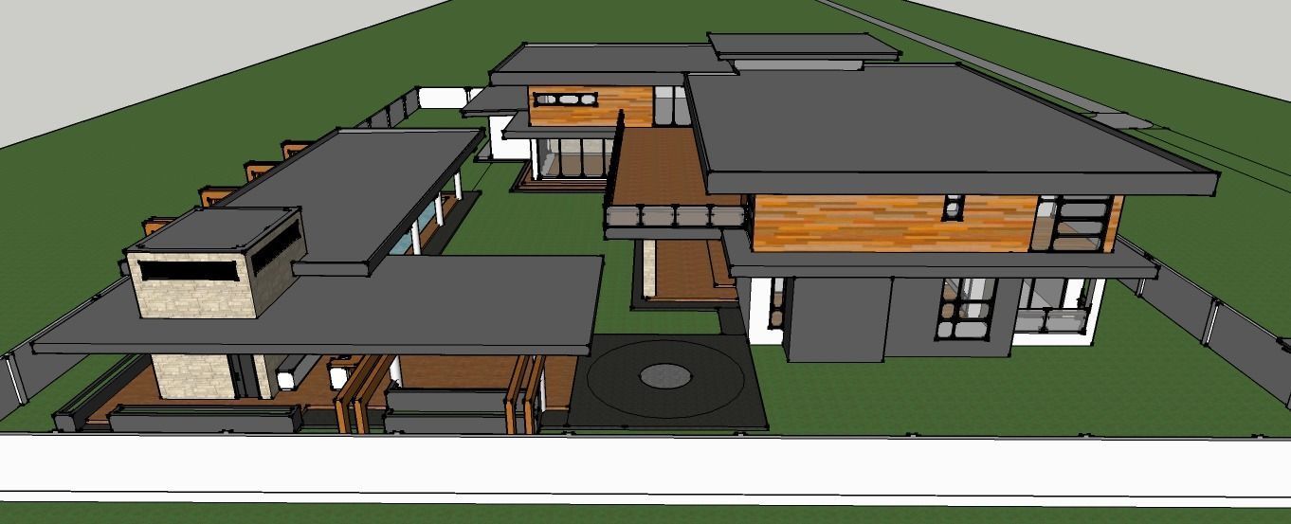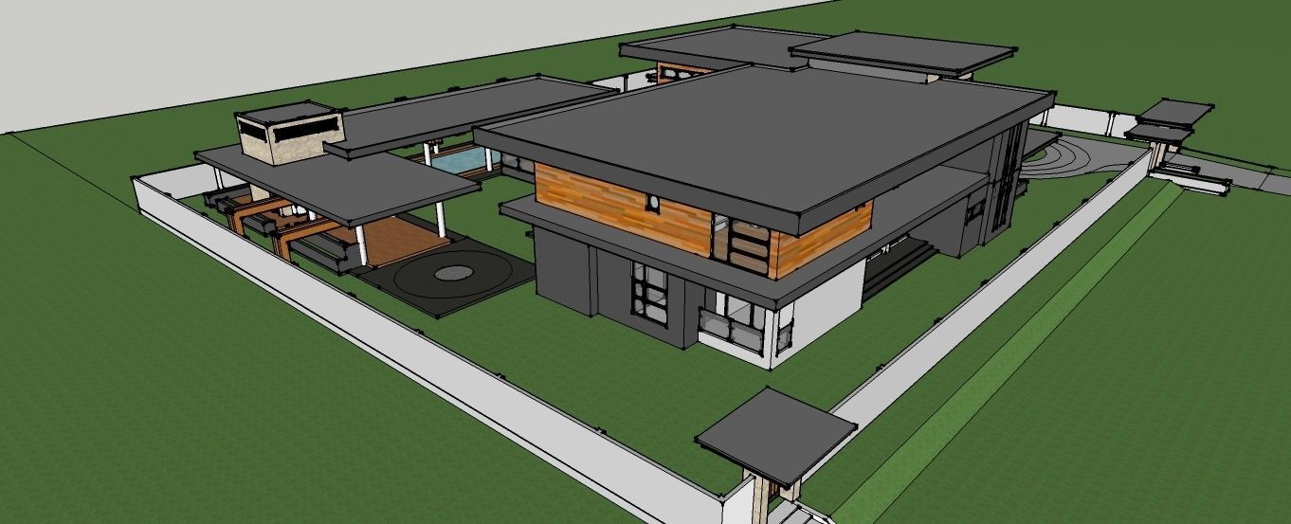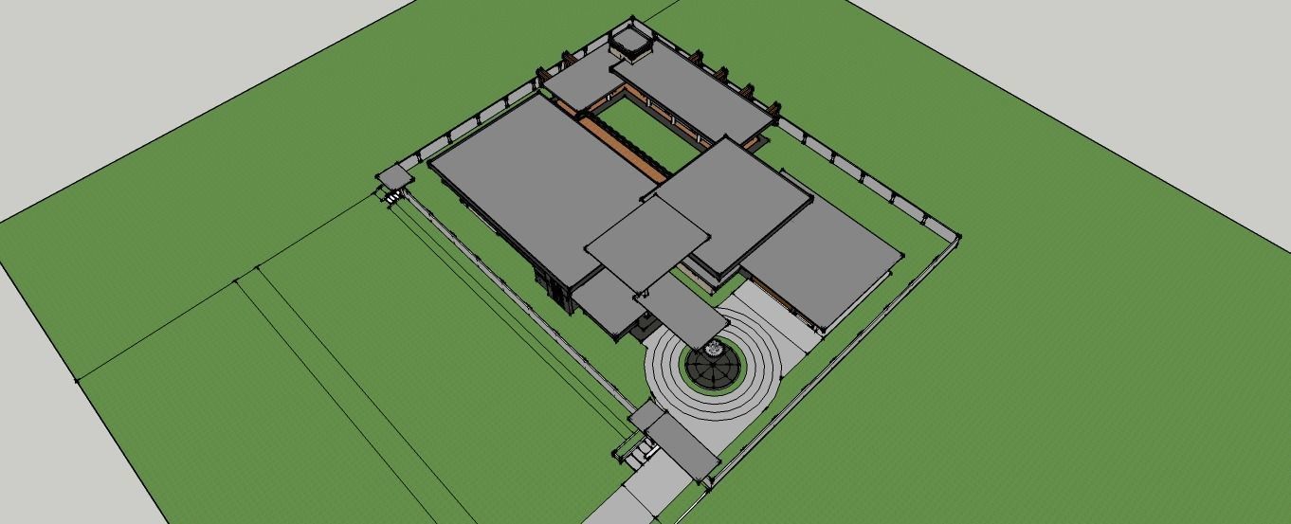
MID-CENTURY MODERN-CONTEMPORARY HOUSE 3D model
Upon entry, a waterfall effect from the single rectangular column supporting a 10-meter-long porte cochere overflows down to a raised circular slab at the center of the driveway giving a refreshing ambiance, welcomes you to a fusion of a mid-century modern and contemporary home.Conventional to every Filipino house, a veranda at the left is provided as guest waiting area courtesy of Filipino hospitality.Behind the three-meter-high main entrance wooden door and just two steps from the foyer is the sunken great room magnified by its high ceiling balanced by its wood flooring finish giving a cozy place for the family and guests cherished moments and entertainment. Through separate corridors, the great room also serves as a connection between the north and south wing of the house.The north corridor from the great room has the main staircase leading to the second floor. Located below the stairs is the guest powder room. Also, this corridor leads to the gallery connecting the first bedroom at the ground floor, the master suite, and the home office and library at the far end.The south corridor from the great room leads to the main kitchen and dining area. At the back, located in adjacent is a secondary stairs to the upper floor, toilet and bathroom, a three-car garage, chef’s kitchen, laundry and electrical and mechanical room.Four more bedrooms with their own walk-in closet and toilet and bathroom are located at the second floor of the north wing. A bridge corridor connects the upper floor’s north and south wing inside and a viewing deck from the outside. While the north wing comprises the more private rooms of the house, the south wing at the second floor has a bar serving the viewing deck and the home theater for a more exclusive entertainment and cinema experience of the family.Major areas of the house such as the great room, two bedrooms at ground floor, and the main kitchen and dining area are joined by a covered deck outside facing the courtyard lawn and the outdoor dining, kitchen and swimming pool across the main house providing an outdoor activity area for the family and guests.With an open plan type, the house boasts its high and wide glass doors and windows allowing a generous amount of natural daylight and cross ventilation and with the intention of making visual connections by opening up interior spaces and bringing the outdoors in.Neutral colors such as shades of gray and white, and stone and wood as dominant treatments for the walls, floor and roof were used to blend and create harmony with the surroundings.The hierarchy of the roof slabs balances the horizontality of the massing of the house. Longer and wider roof eaves were influenced from the works of one of the world’s renowned American architect Frank Lloyd Wright’s prairie houses, refined to have a more contemporary look and is very much appreciated in tropical regions like the Philippines in minimizing the sun’s light and heat from entering the interiors.The “Courtyard House” is modern in style and construction using clean and simple lines and honest use of materials evident of Mid-Century modern design aesthetic with a contemporary approach.


