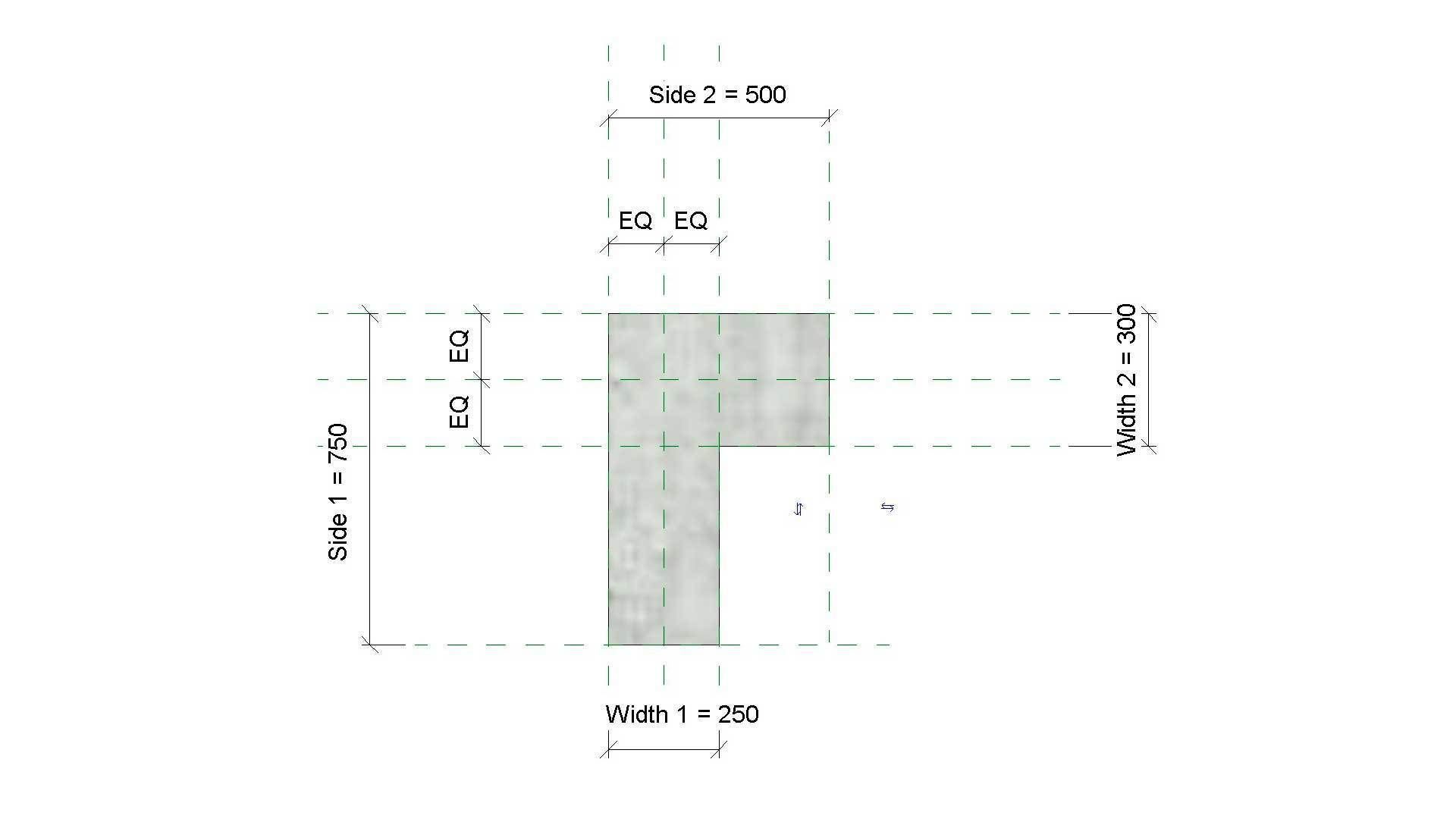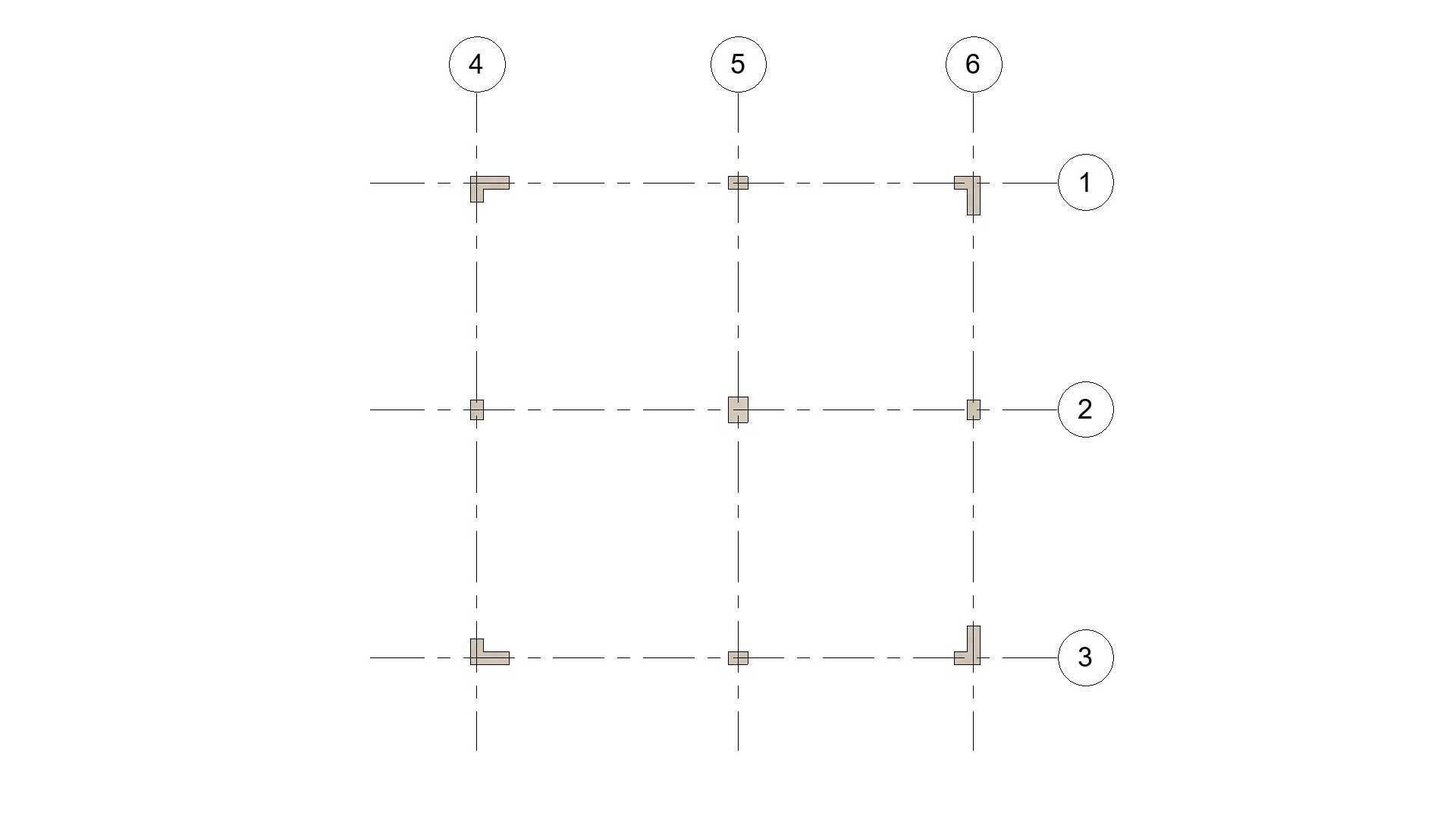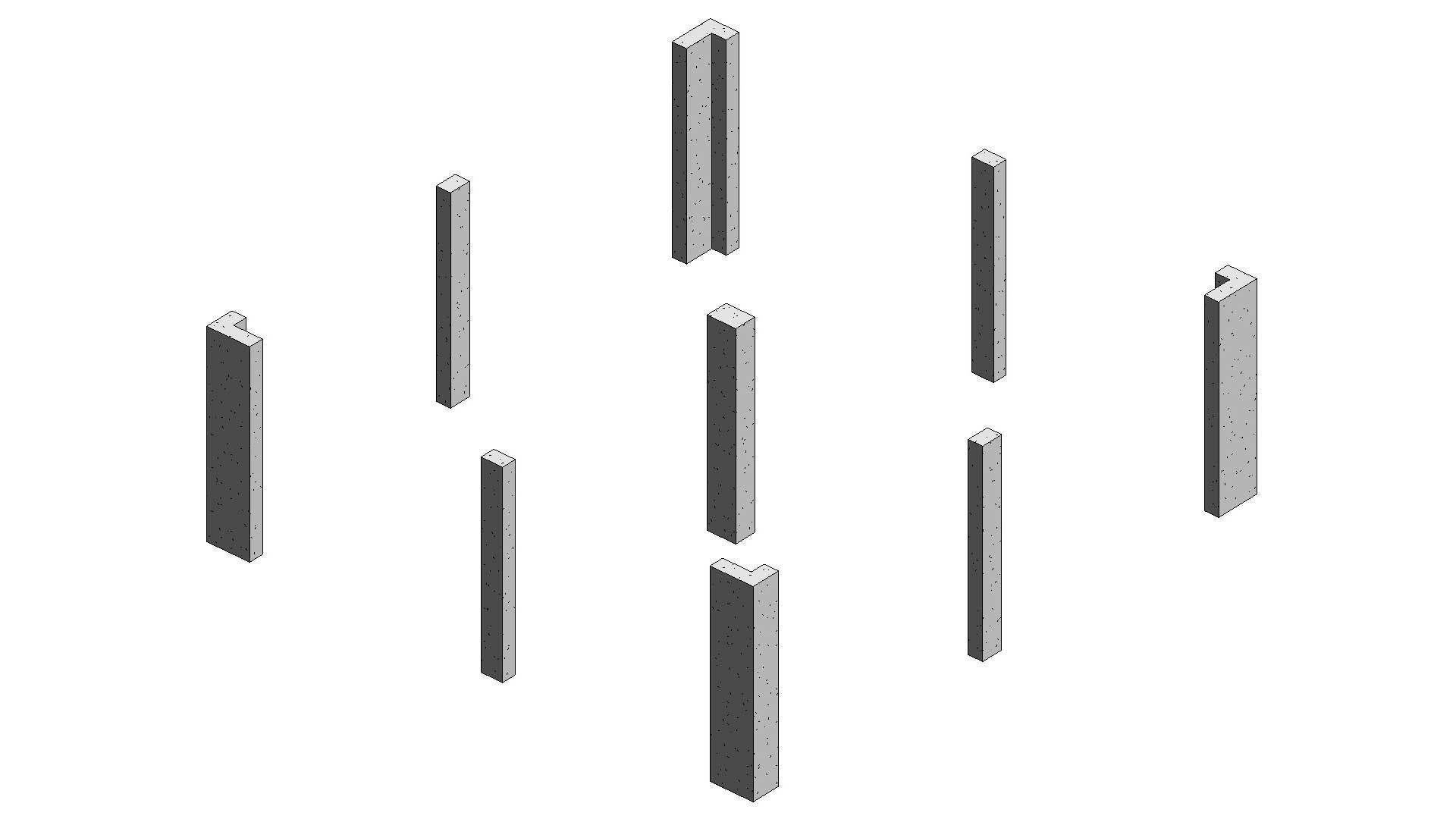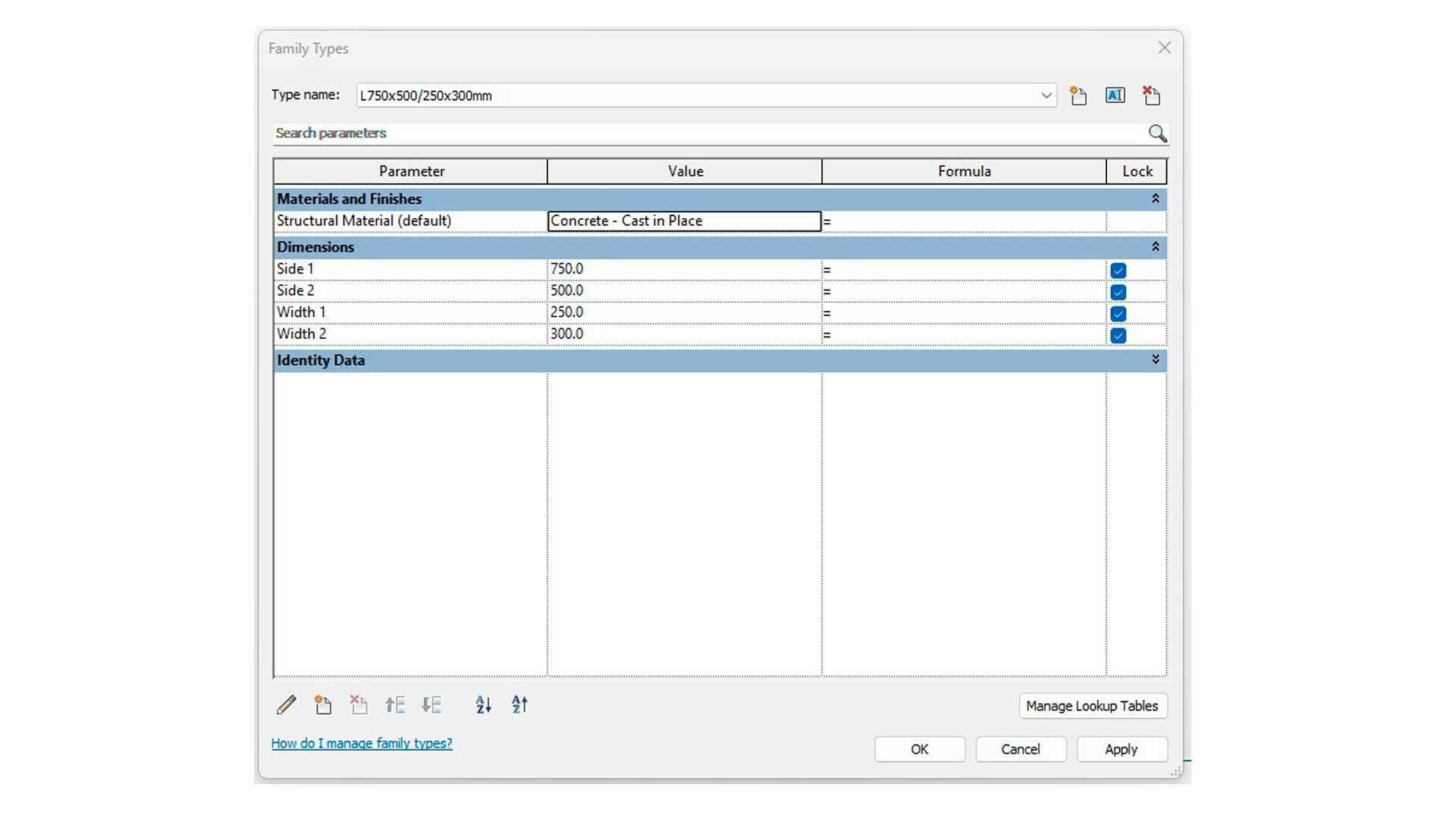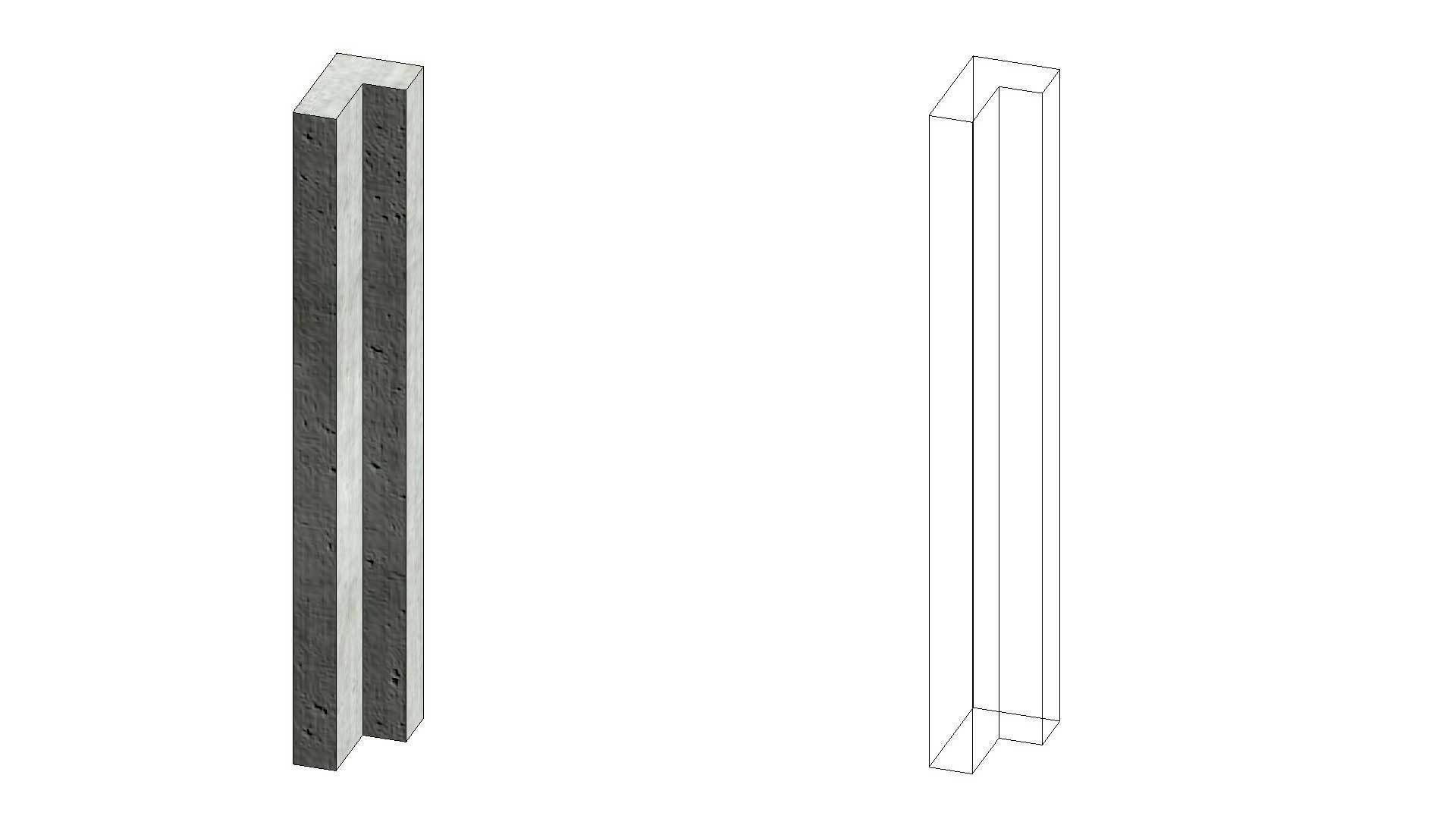
L Shaped Column 3D model
This is a fully parametric revit family for a concrete L-Shaped Column. All dimensions of the concrete column can be changed by the user. It can be rotated and flipped on both axes to match the design of any project.
Both sides, length and width, can be changed. Column can either have similar widths on both sides or different ones. By rotating and flipping on an axis, and changing the column dimensions, it can be adjusted to match any design.
This revit family file belongs in the structural column revit category and can be inserted into any project.
ATTRIBUTES:
Revit Version : 2022Family Type : Structural ColumnFile Extension : .rfaPARAMETERS:
Side 1 LengthSide 1 WidthSide 2 LengthSide 2 WidthParametric Column MaterialFAMILY TYPES:
L900x600/300mmL600x600/300mmL750x750/250mmL1000x1000/300mmL500x500/250mmL800x800/300mmL900x600/300x250mmL1200x1200/250mmL750x500/250mmL600x400/300mmL750x500/250x300mmUser can created unlimited number of column types.


