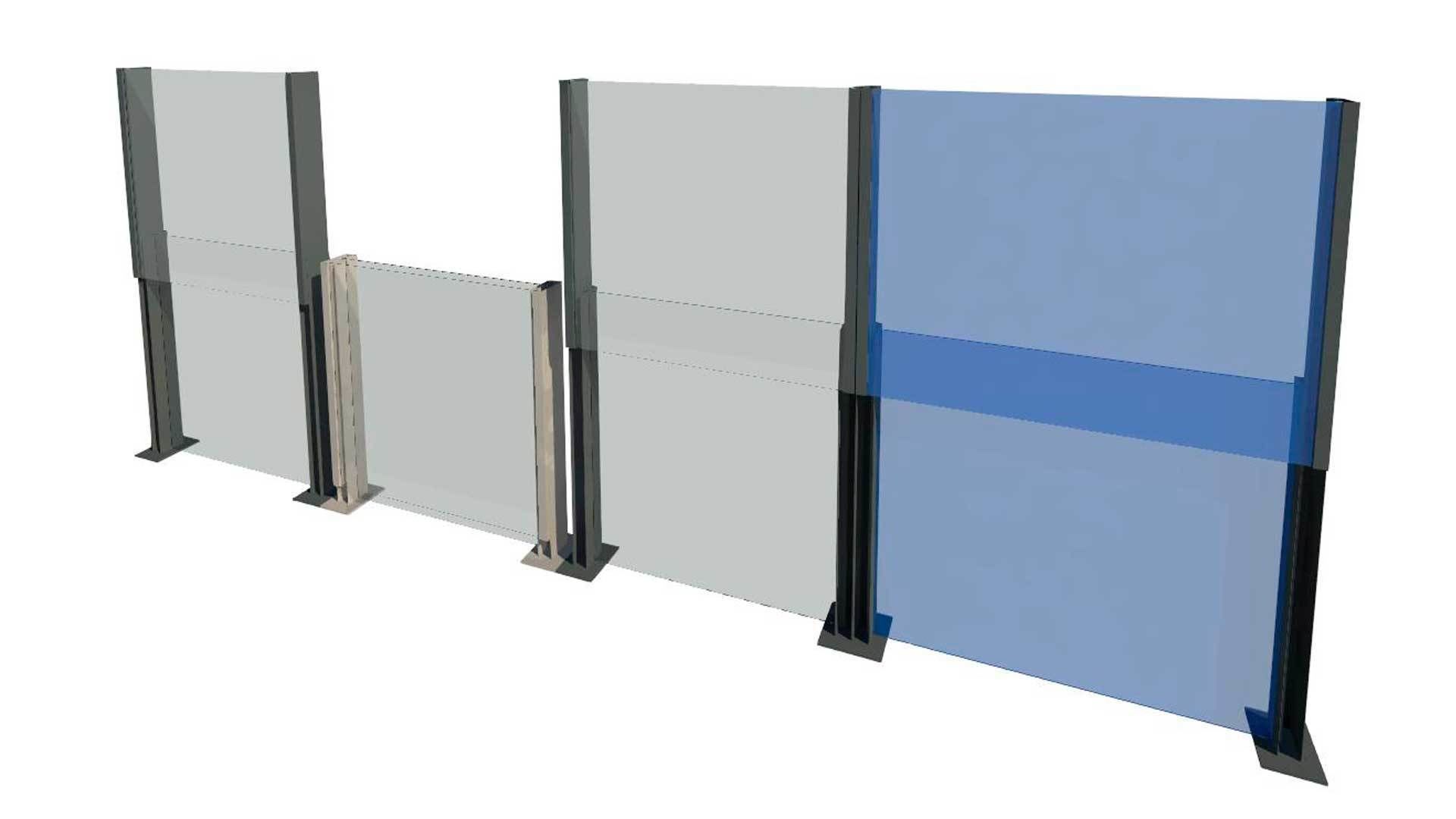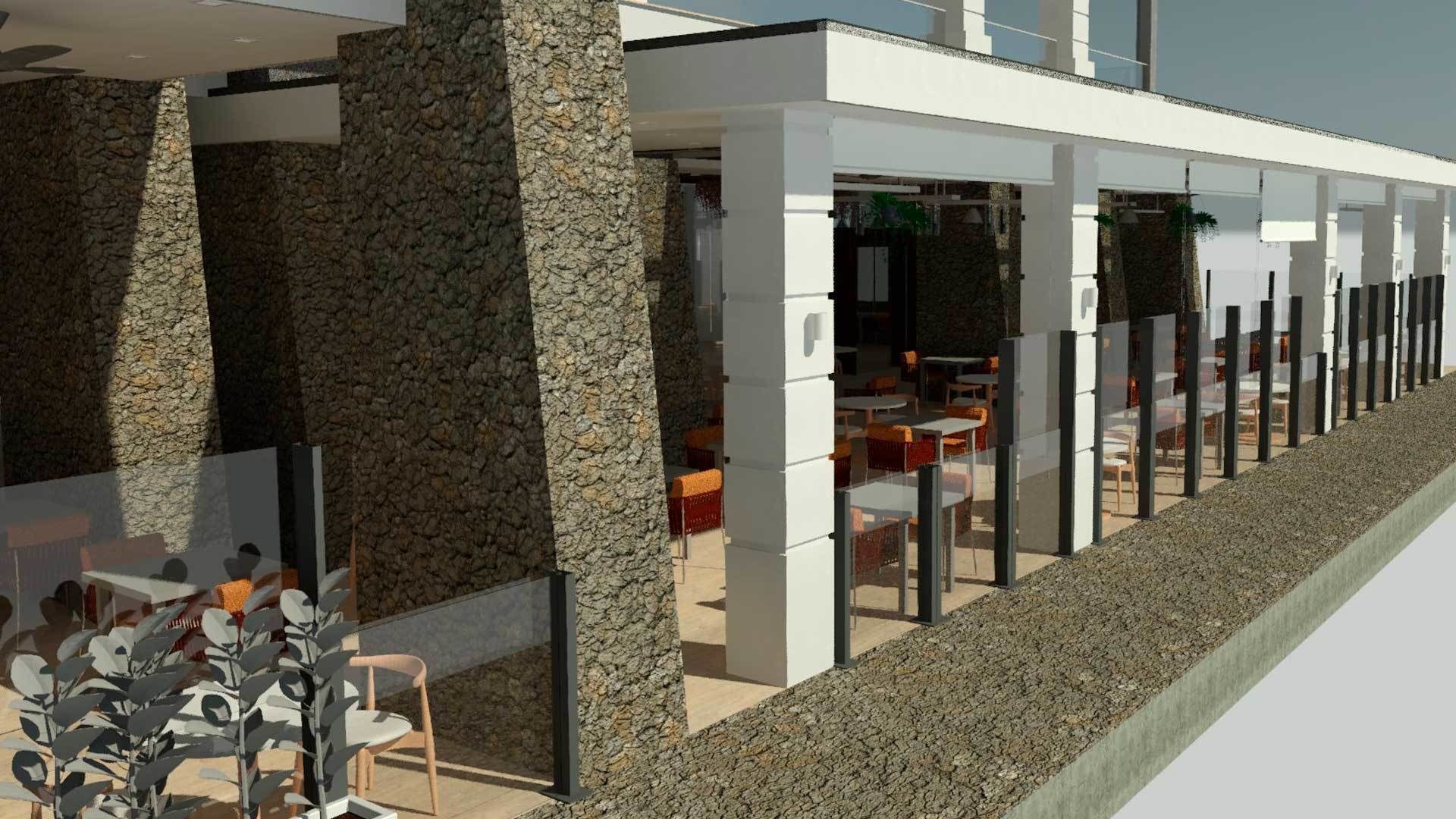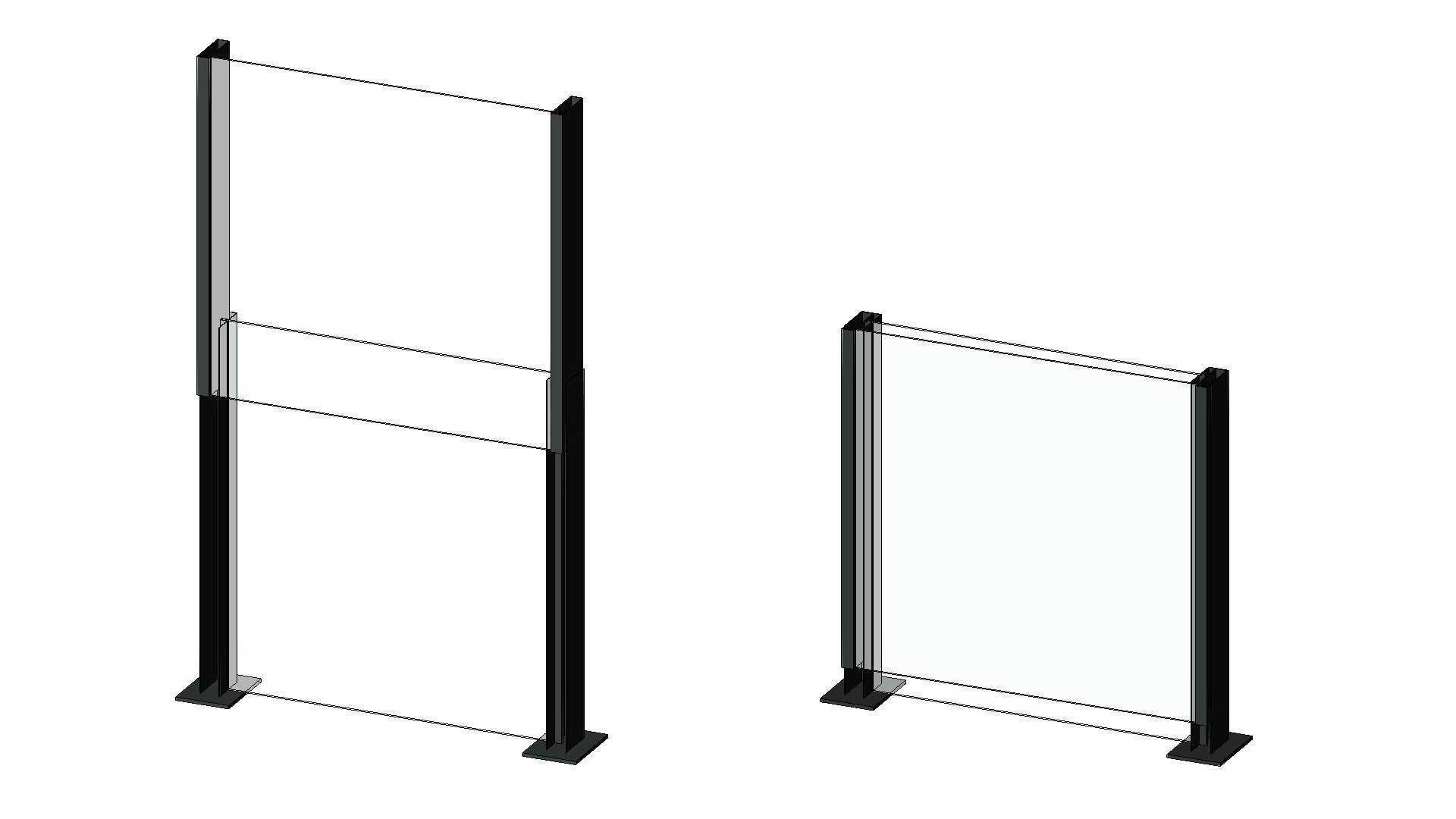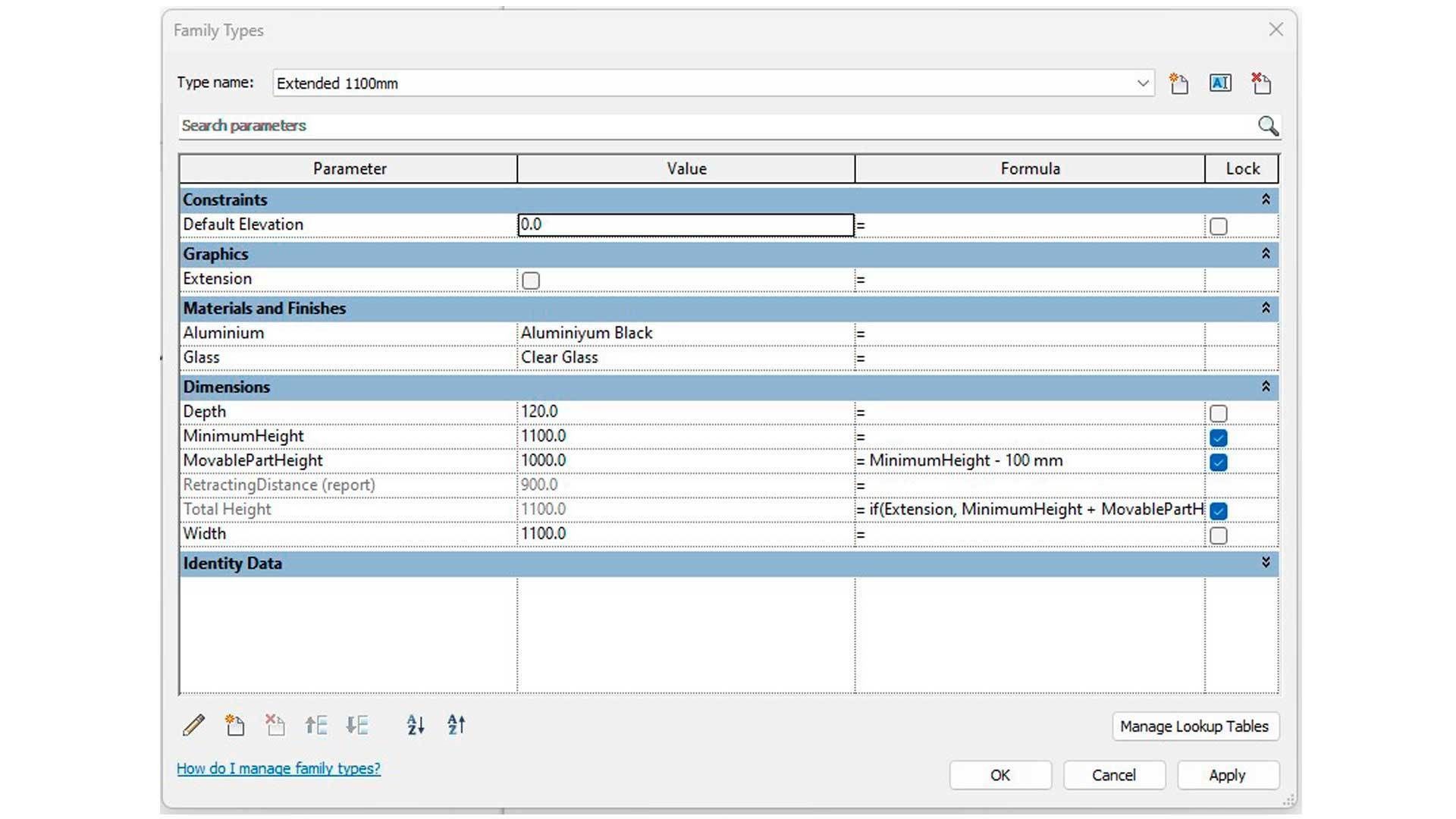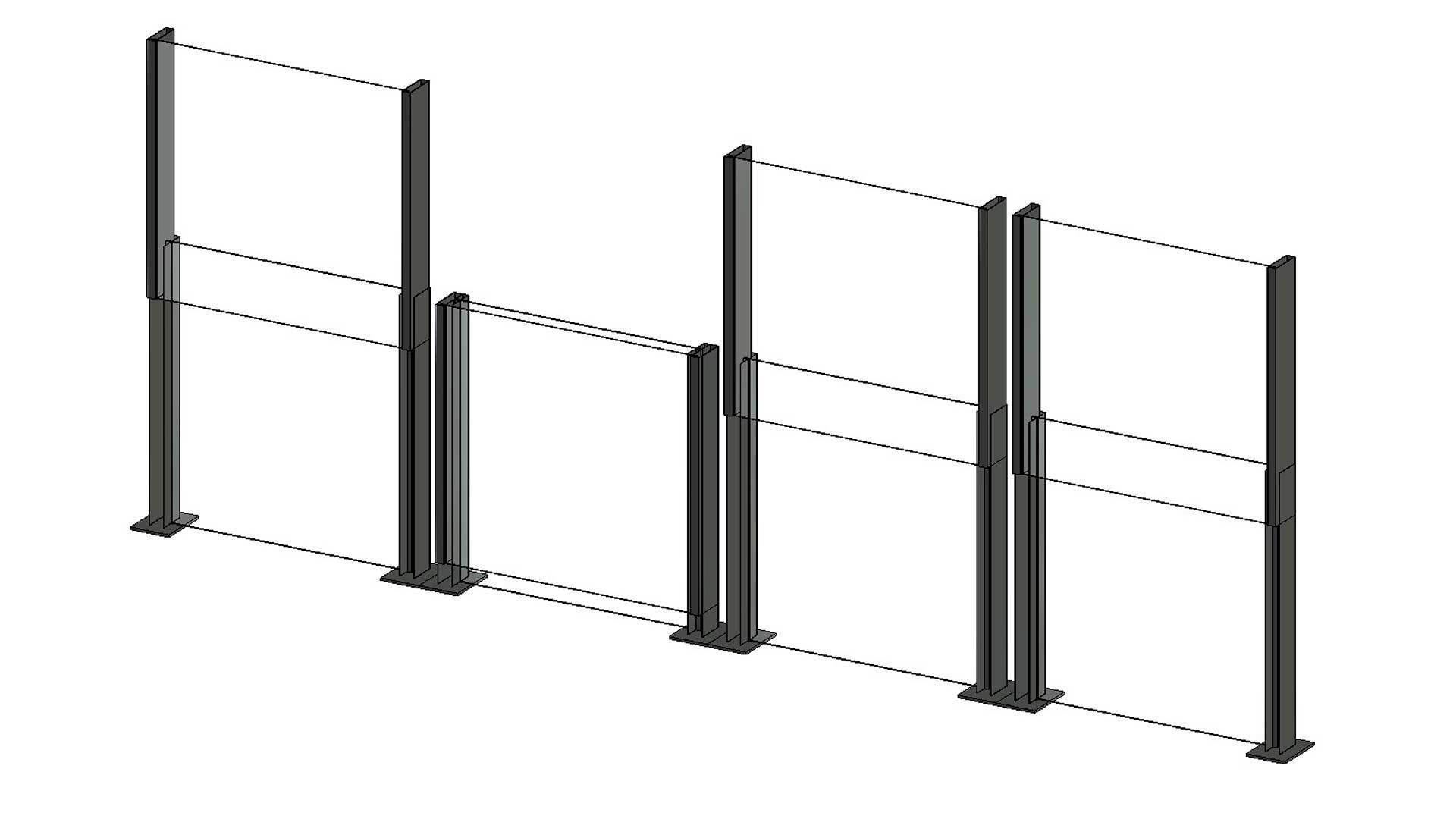
Glass Wind Barrier Retractable Balustrade Revit Family 3D model
This is a revit generic model family for a retractable glass wind barrier balustrade. Fully parametric.
3D Model can be placed on any work plane surface. User can create family types with various panel widths and heights as per each project needs.
Model consists of a panel with 2 glass parts. Bottom part is fixed and parameters control the width, the minimum retracted height and the frame depth. Aluminium frames left and right are part of the family model. Top movable extended glass part can be extended and retracted using a single parameter. Top glass movable part's height is automatically calculated based on the height of the bottom fixed part.
Each panel can be placed next to each other to cover any size veranda with need to have a retractable glass wind barrier. Glass wind barriers both block wind but also allows for best views for people sitting inside the barrier.
ATTRIBUTES:
- Revit Version : 2022
- Family Type : Generic Model
- File Extension : .rfa
PARAMETERS:
- Panel width
- Panel frame depth
- Bottom glass panel minimum retracted height
- Graphical EXTENDED/RETRACTED ON/OFF parameter
- Movable glass top panel's height is automatically calculated
- Material parameters for frame and glass
FAMILY TYPES:Included with this family there are 3 x 2 = 6 family types, but users can created as many types as needed to match each project's needs.
- Panel width 1100mm, 1200mm and 1300mm with EXTENDED top panel
- Panel width 1100mm, 1200mm and 1300mm with RETRACTED top panel
