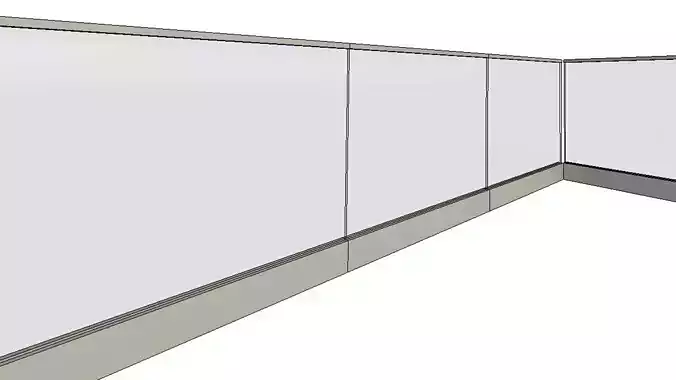1/6
Full parametric revit glass balustrade family. Generic Model that can be placed on any workplane surface. Offset from workplane is also available in case family component needs to be raised or lowered with respect to the reference plane it was inserted onto.
Attributes:
- Revit Version : 2022
- Family Type : Generic Model
- File Extension : .rfa
Parameters:
- Length ( Instance Parameter )
- Total Height
- Support base height
- Glass Thickness
- Top Cap Graphical ON/OFF ( Instance Parameter )
- Material parameters for support base, glass and top cap
Family can be placed on any work plane. User can change and create unlimited variation family types with the above parameters to fit any project. Can only be place as straight lines. Family can be cut through sections.
Length and top cap are instance parameters meaning that can be changed instantly for any component without creating a new family type. Just place onto any reference plane, adjust to the desired length. Through the family edit one can manipulate all other parameters if needed to suit every project's needs.Height can be changed to turn this balustrade into veranda glass screens using the same support base profile again with the option for top cap,
REVIEWS & COMMENTS
accuracy, and usability.






