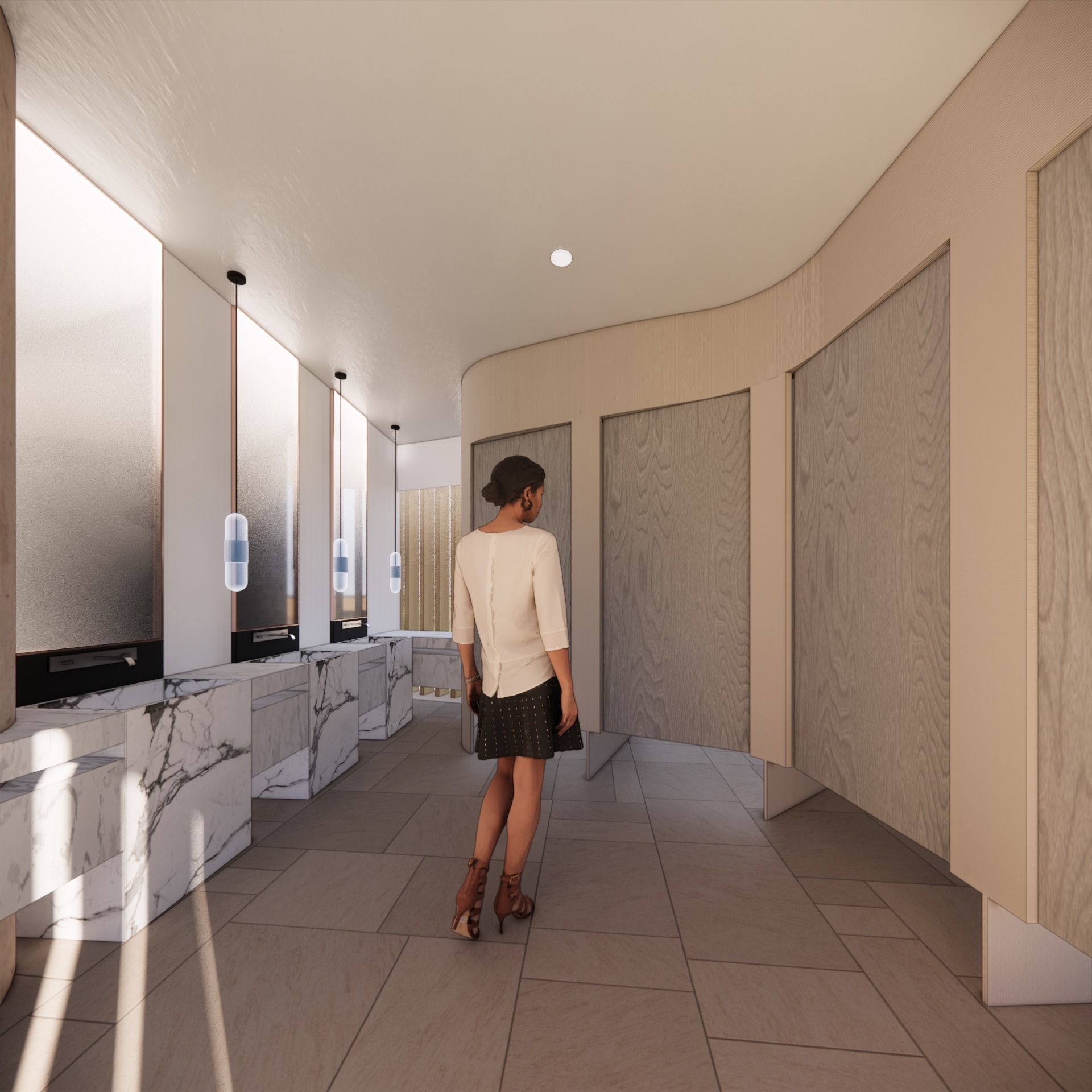
Useto navigate. Pressescto quit
Desert Resort With Full Interior Design and Exterior Garden 3D model
Description
This resort is in desert with a main banquet hall and a mezzaning floor. The total area is about 800 ㎡. This full model includes fully interior design, and the furnitures are saved in a seperated rhino file which can be combined by worksession.Also there is a obj file for architecture part without funiture as all furniture assets are from enscape.And the rhino file includes 2d drawings for plans, sections, masterplan of the project.








