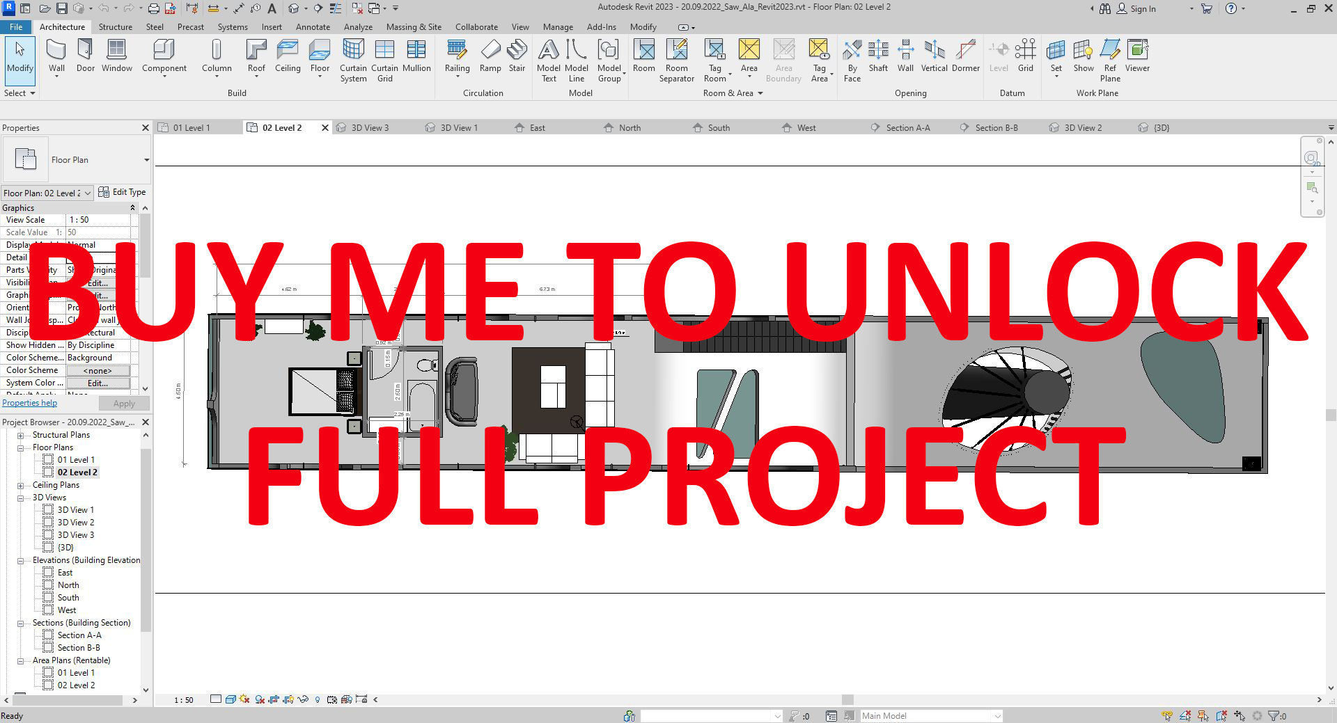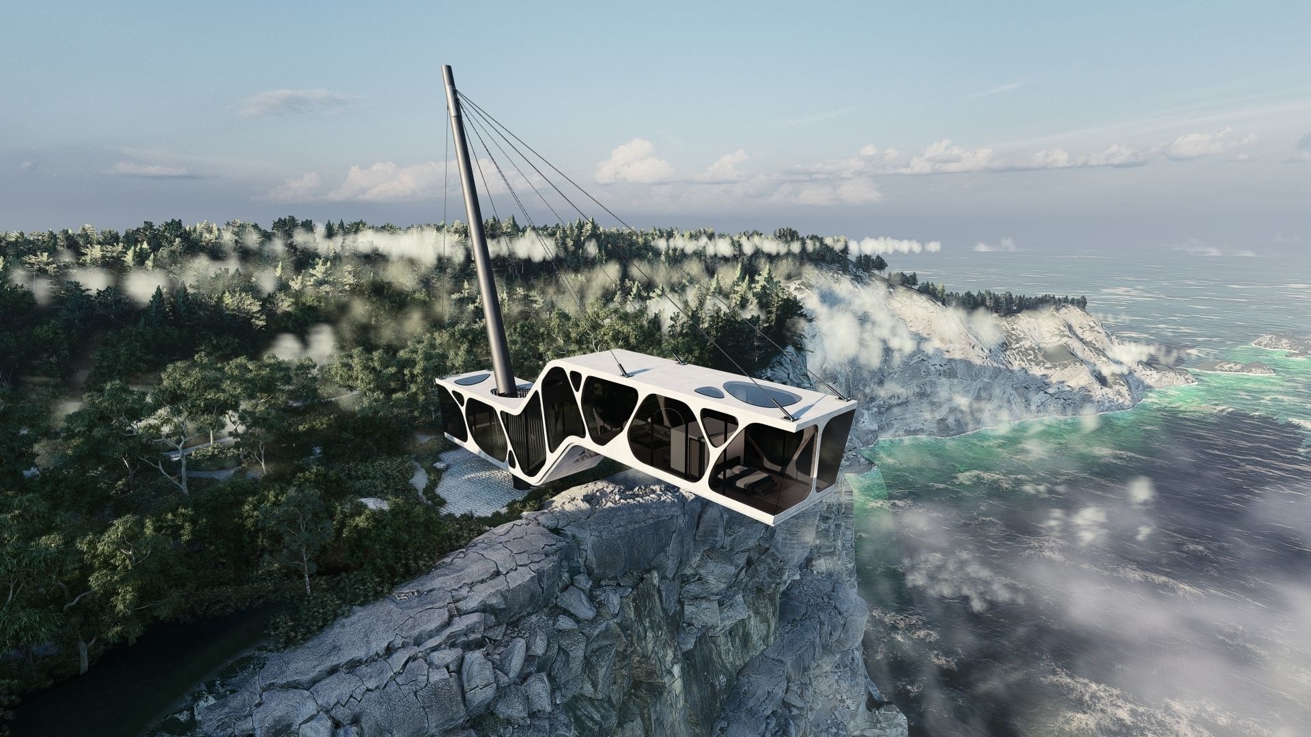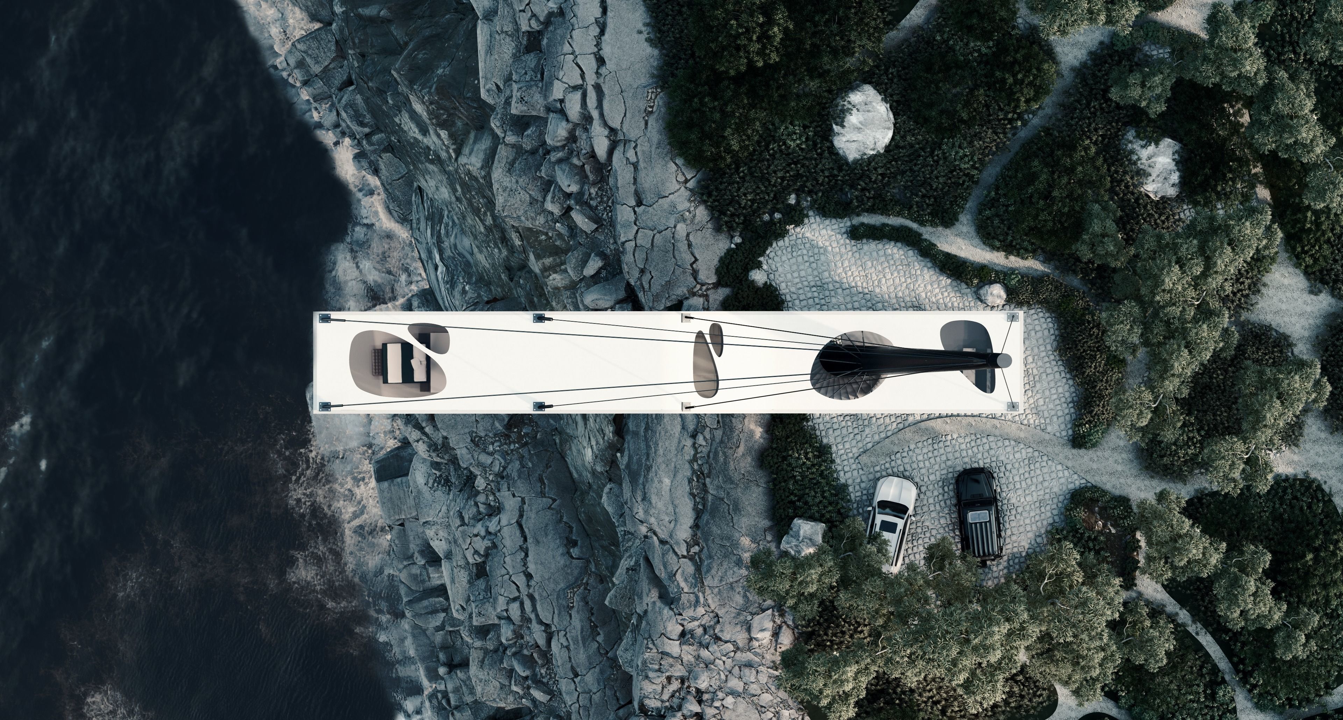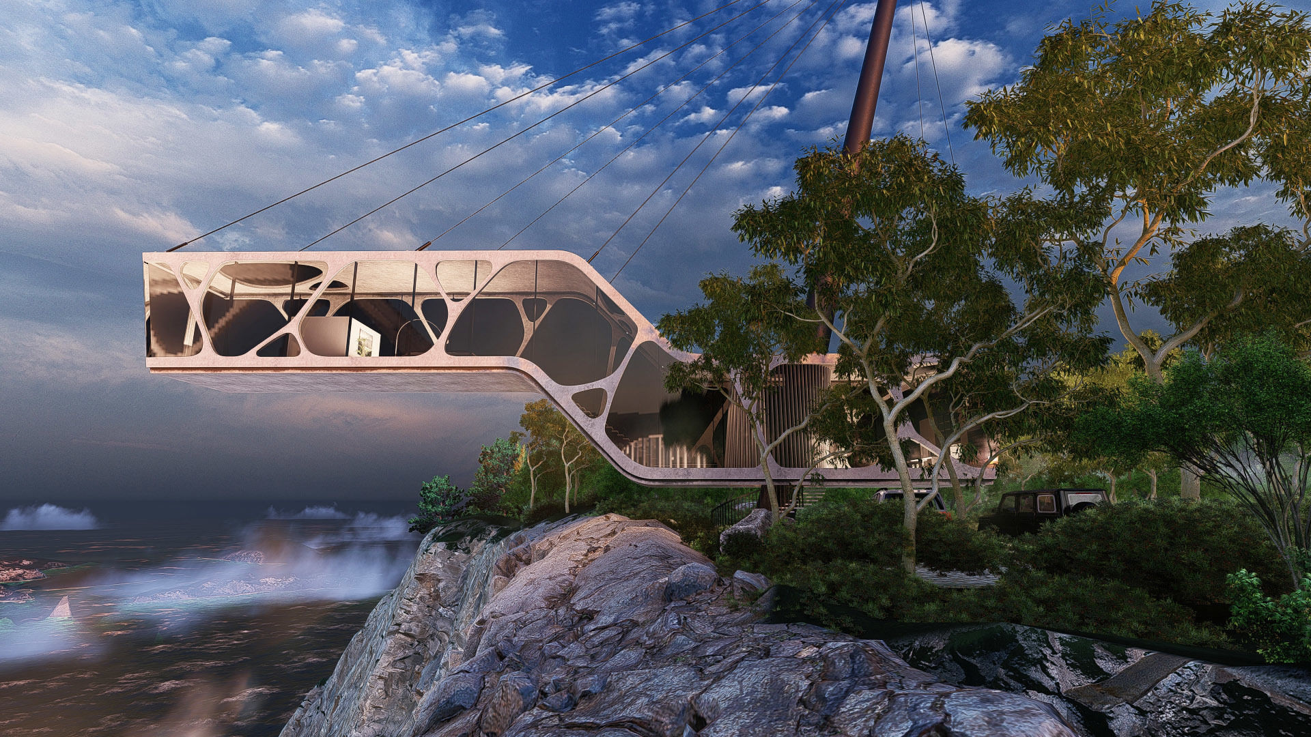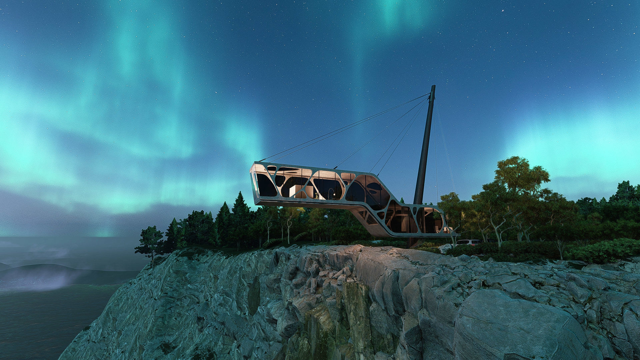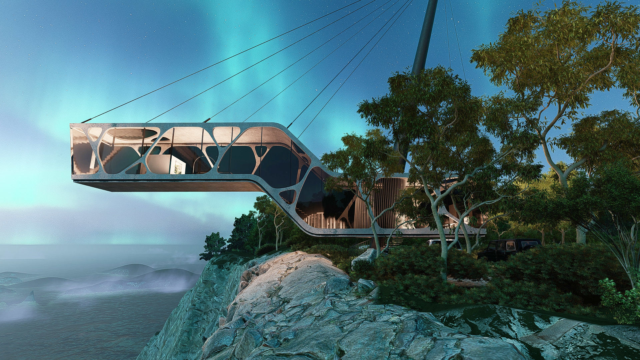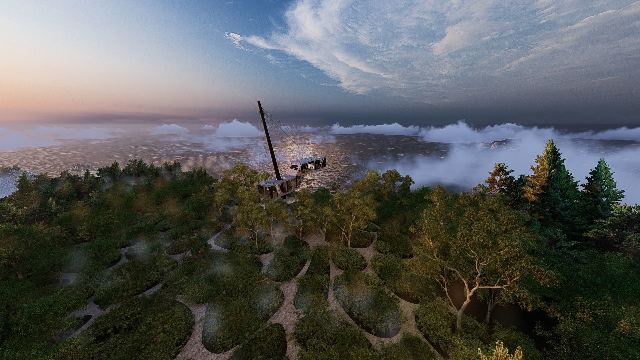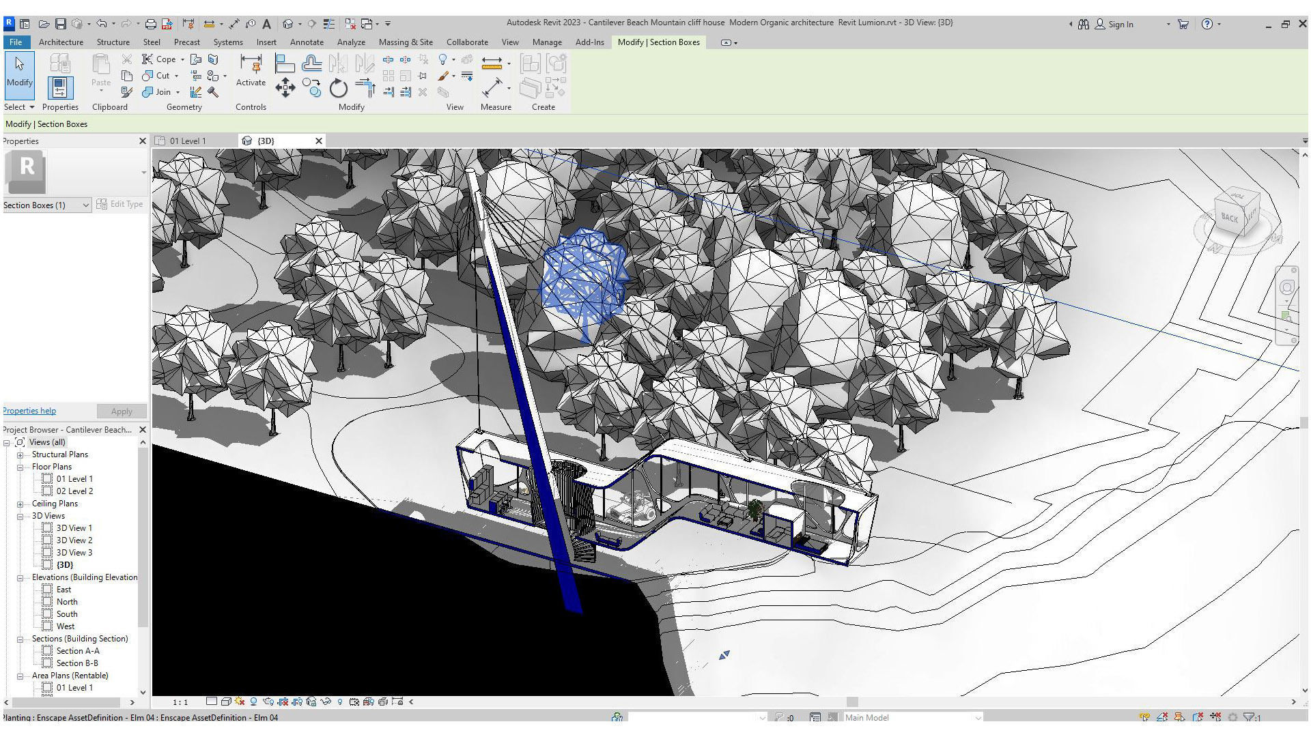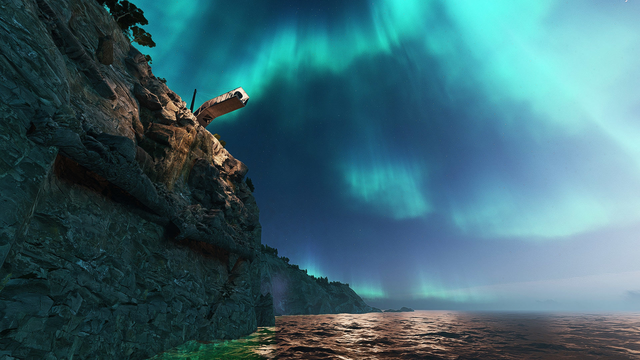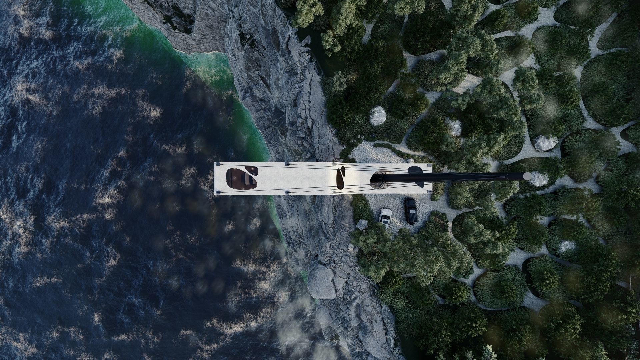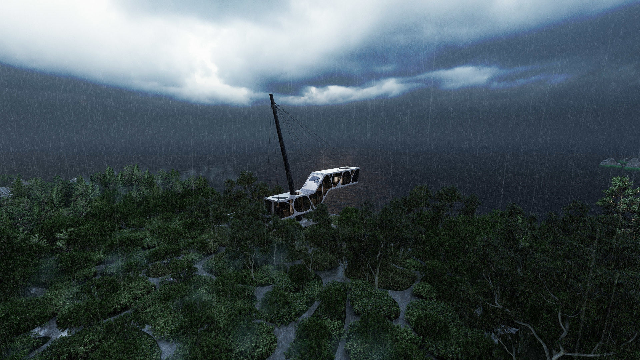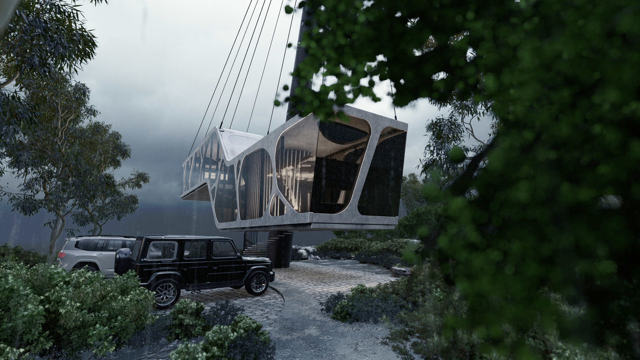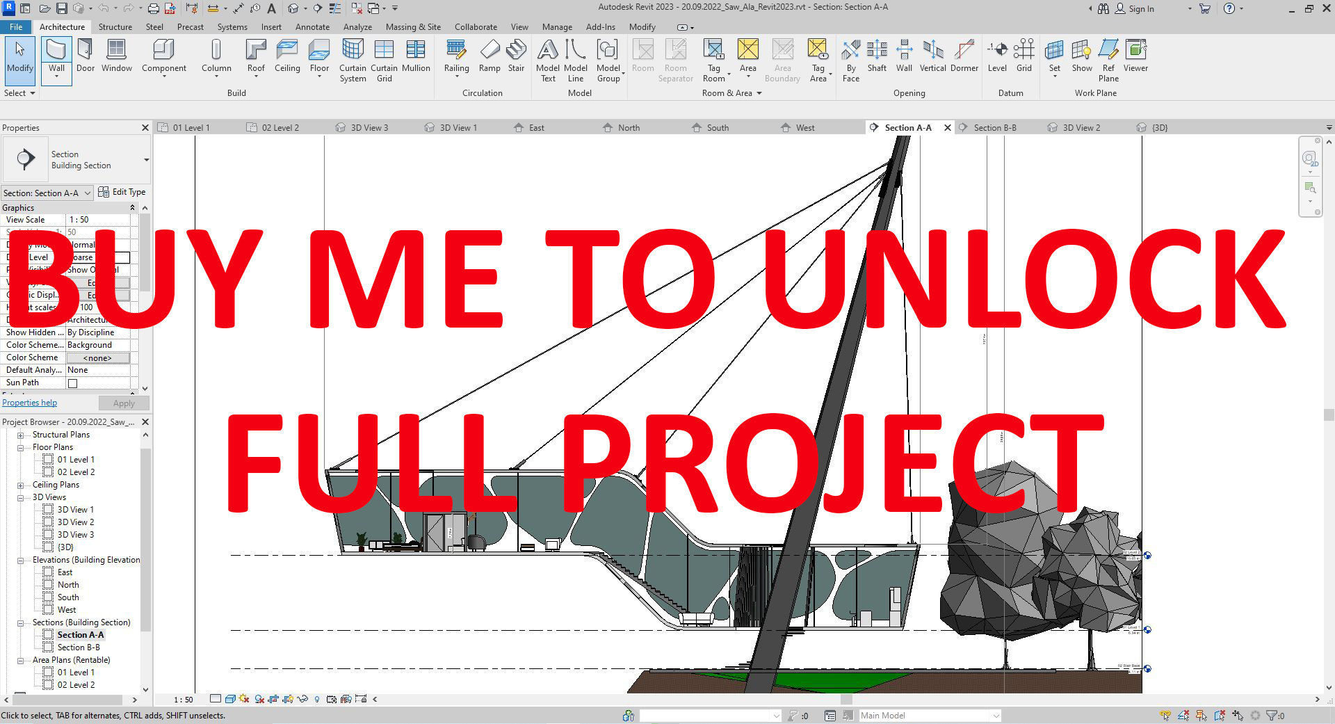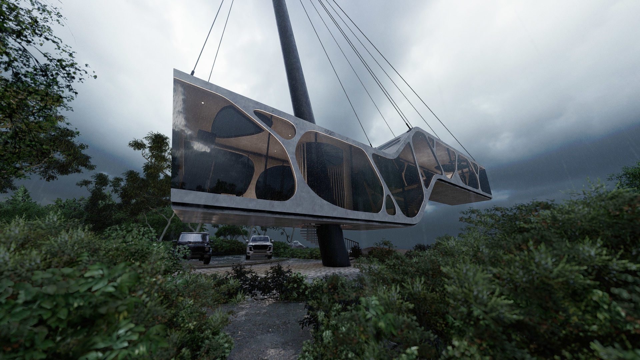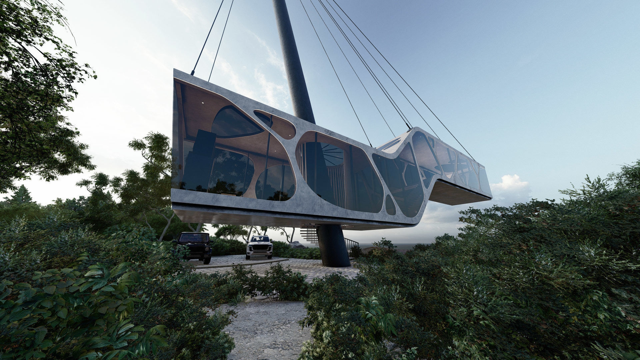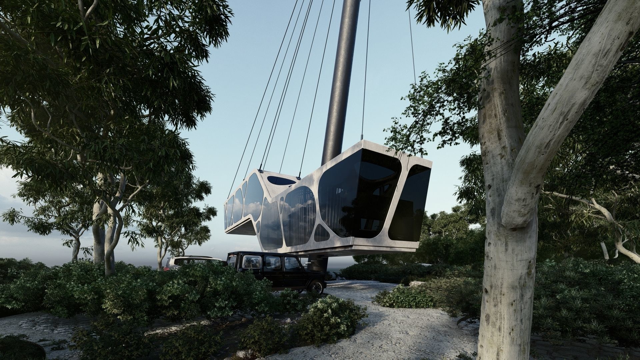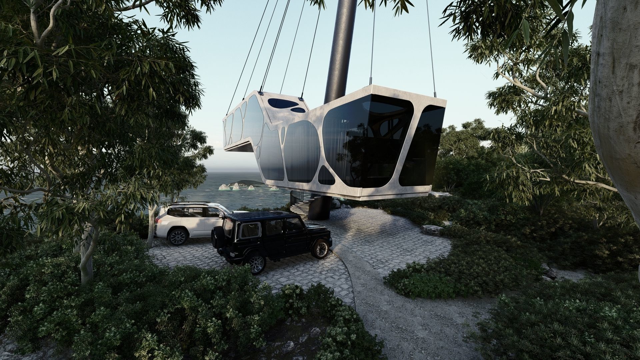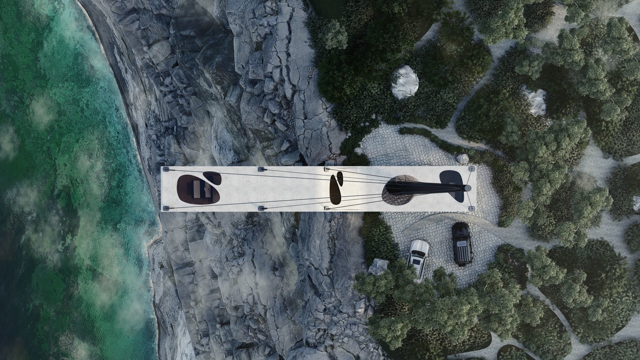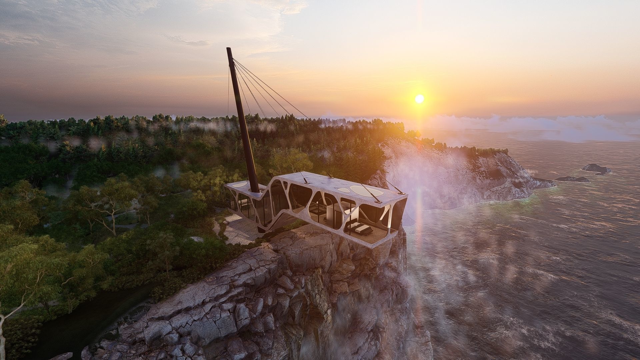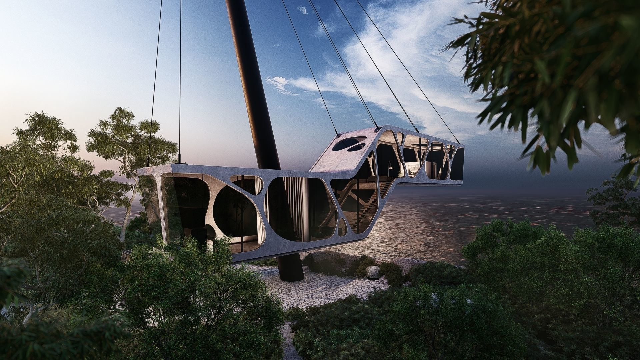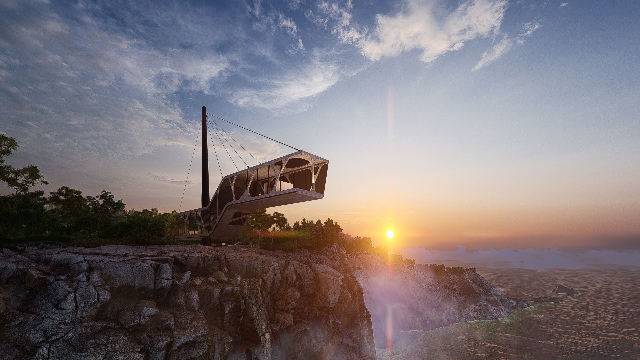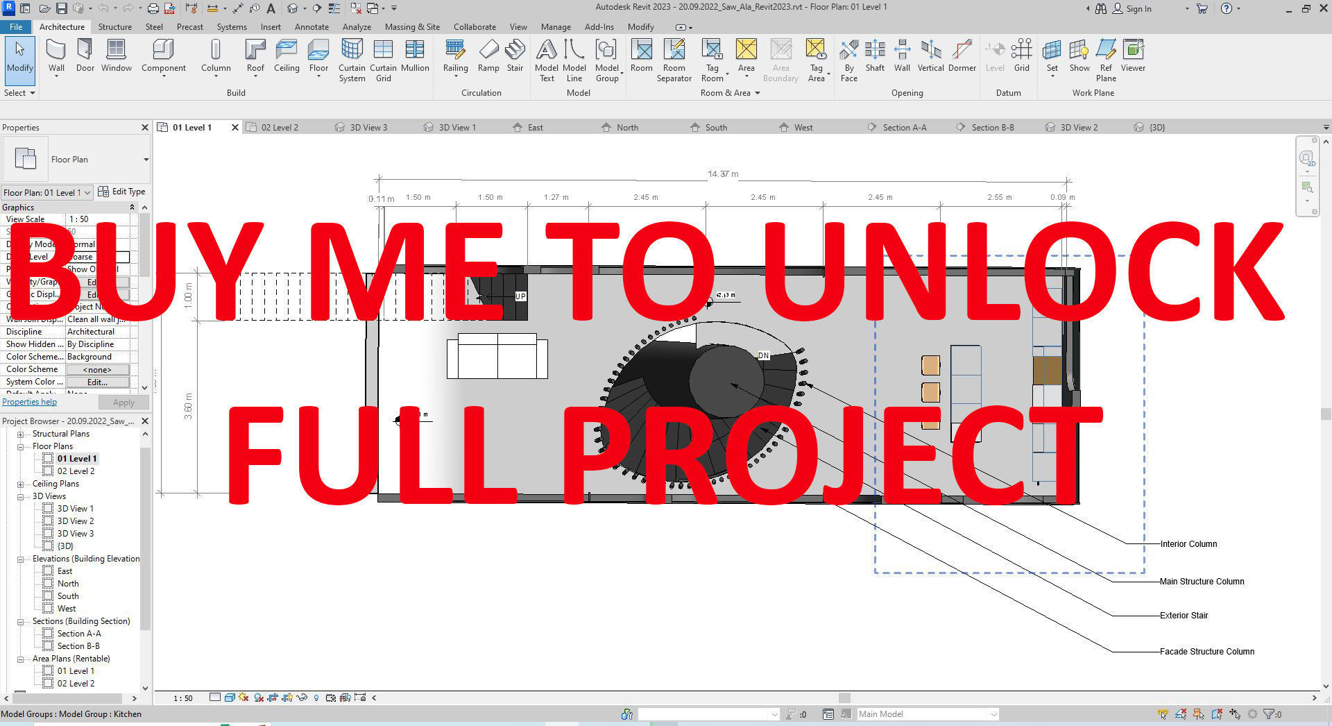
Cantilever Beach Mountain cliff house Organic Revit Lumion 3D model
Cantilever Beach Mountain cliff house Modern Organic architecture Revit Lumion.
A BIM model with nice presentation created on revit architecture and rendered with Lumion 3d. The Revit file has plans, elevations, Sections and 3d views.
LESS IS MORE mies van der rohe Simple yet creative concept of a cantilever house on a cliff of a mountain that is facing the ocean. it is an open villa on an organic mountain with an amazing view to the sea . A very strong structural statement that is lifting the house with cables. Designed by a Architect/Artist Ala Sawan. The Main architectural concept is to respect the mountain and nature following the natural organic lines to create our cozy modern space that is showing off on top of the mountain and talks the nature language. The respect and all the respect is for the natural stunning view, The Architecture of the house itself is forming the interior space. The design exploits every single corner to make you split from the civil life and fly away with nature
- Modeled in Revit Architecture
- Rendered in Lumion* All images are as rendered (no post editing)
- OBJ file is included.
- The design can be easily adapted to any site, ocean, mountain, cliff, sea shore, desert, forest,,,,,, etc
- Lumion file has all materials, lighting and settings ready to render (environment, lanscape, materials and textures are only available in Lumion . However, In my profile I have a different version of the same villa with all objects in 3ds max, obj, fbx ... etc). please take a look.
- The exported models may look a little different than the original native file that depends on the importing software.
Enjoy the scene

