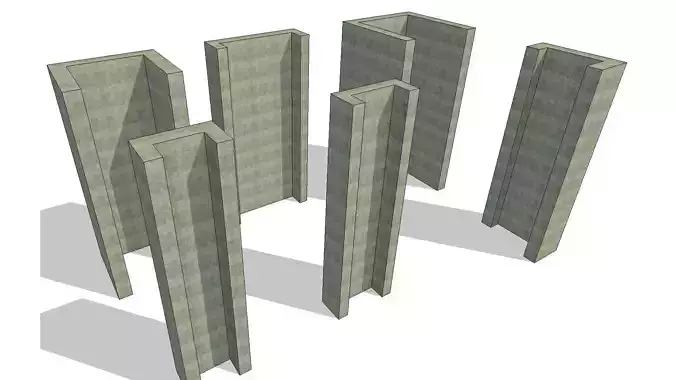1/6
This is a fully parametric revit structural column family for a C Shaped Shear Wall Column or U Shaped. Column is fully parametric meaning user can change any dimension and adjust it to every project.
C Shaped Columns can be mainly used for elevator / lift shear wall concrete shafts, or for any other shaft slab opening. Consist of a main web shear wall and two sides flange members. Importing into any project is very easy and user can adjust the height of the column to span one or many levels as well as offset from reference levels.
All 3 sides are parametric concerning their lengths and thickness. Family is rotatable and can also be flipped on both axis for correct placement in the project grid.
ATTRIBUTES:
- Revit Version 2022
- Family Type : Structural Column
- File Extension : .rfa
PARAMETERS:
- Web Length and Thickness
- Side 1 Length and Thickness
- Side 2 Length and Thickness
- Parametric Material
FAMILY TYPES:
- 2000x2000x2000mm/250mm
- 1750x1500x1500mm/250mm
- 1000x600x600mm/250x200x200mm
- 2000x600x600mm/250x200x200mm
- 1200x500x500mm/200mm
- 1500x750x500mm/250mm
User can create unlimited number of various family types and dimensions.
REVIEWS & COMMENTS
accuracy, and usability.






