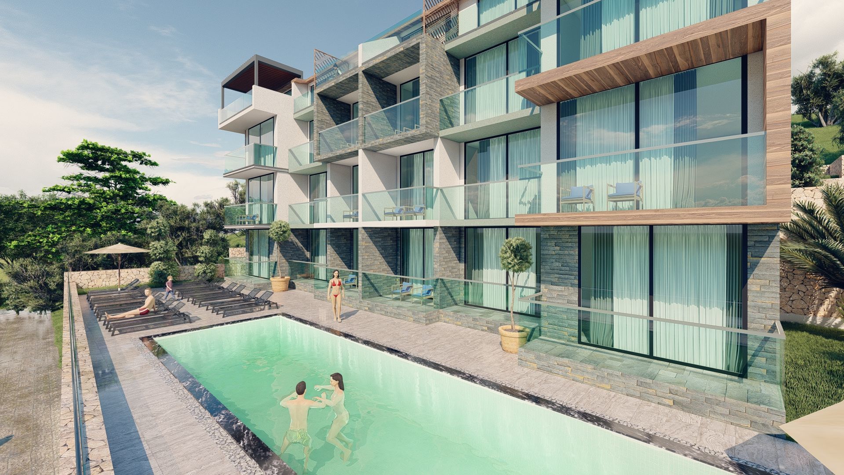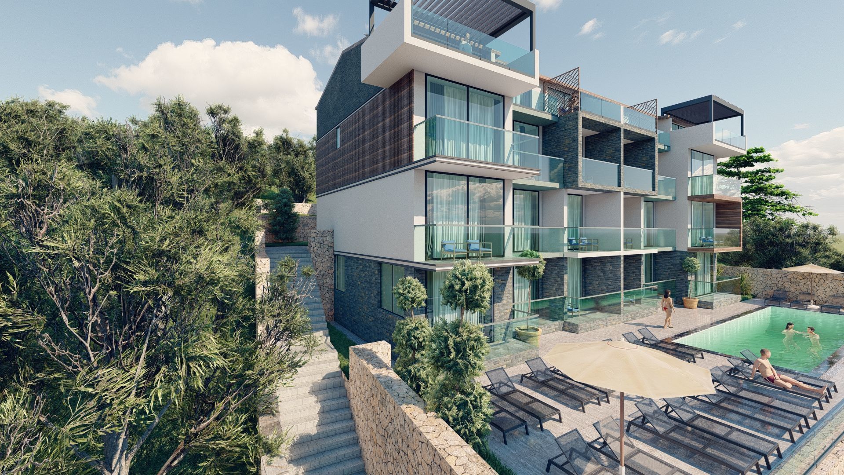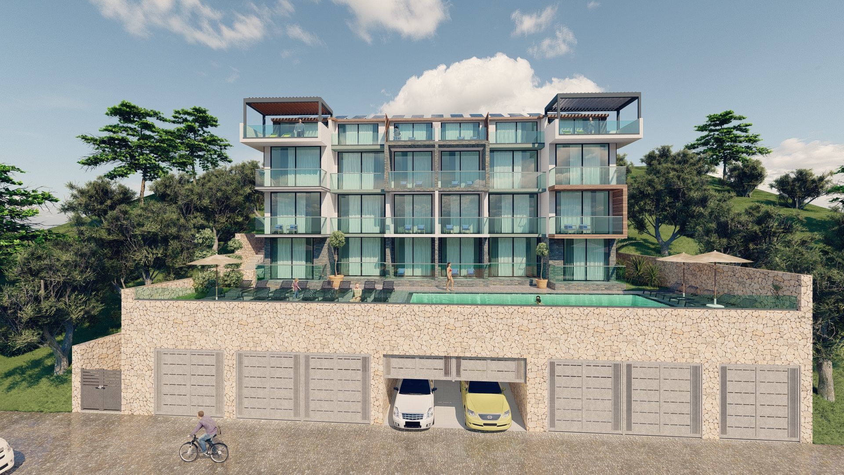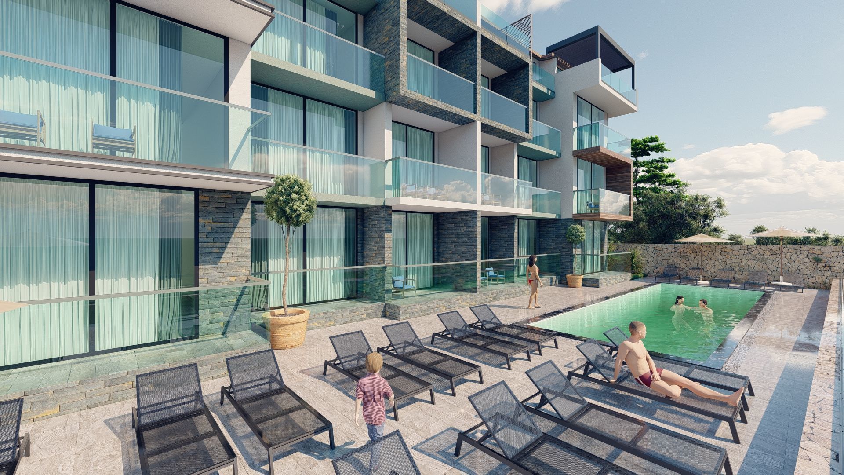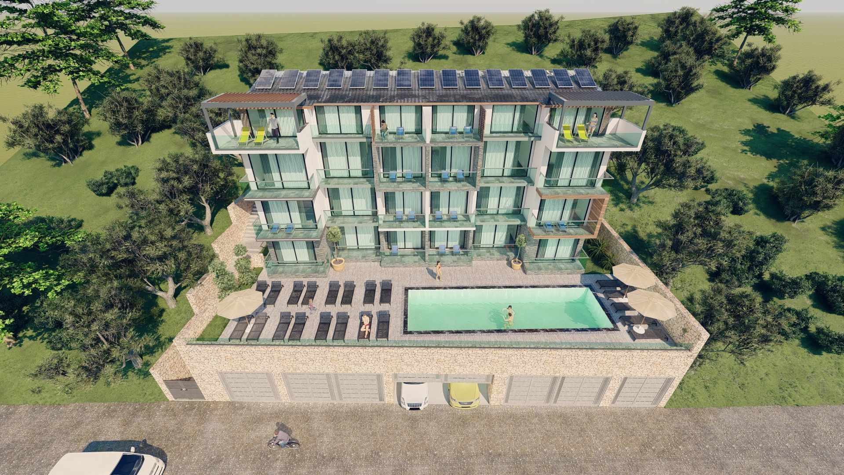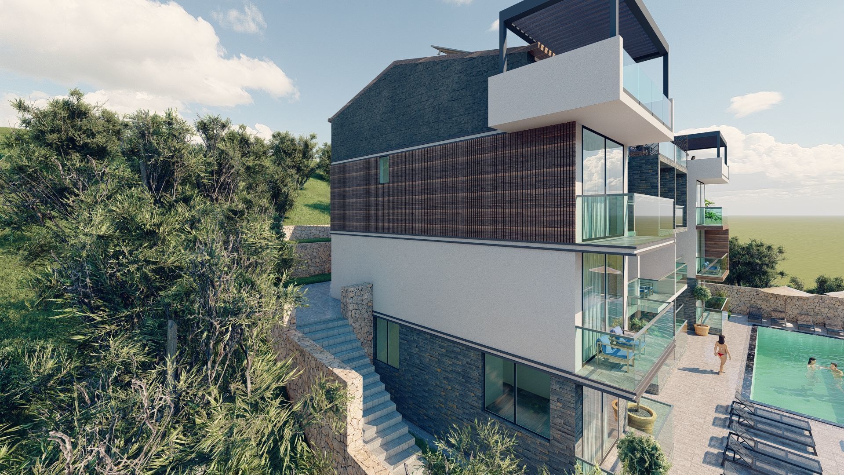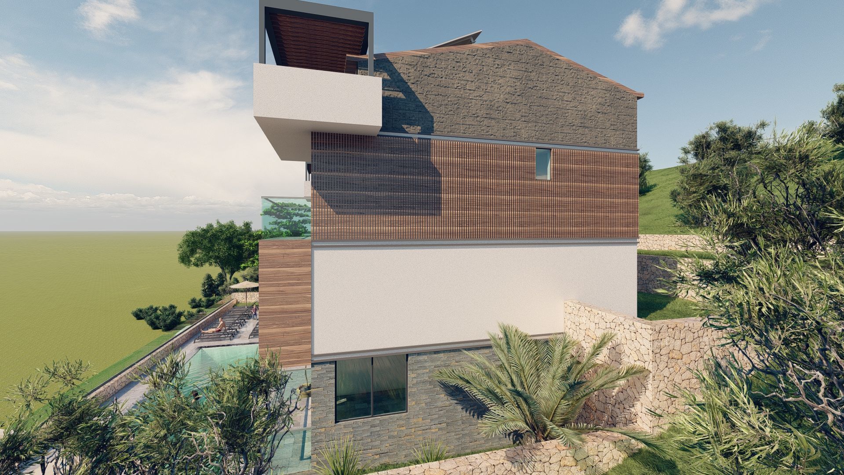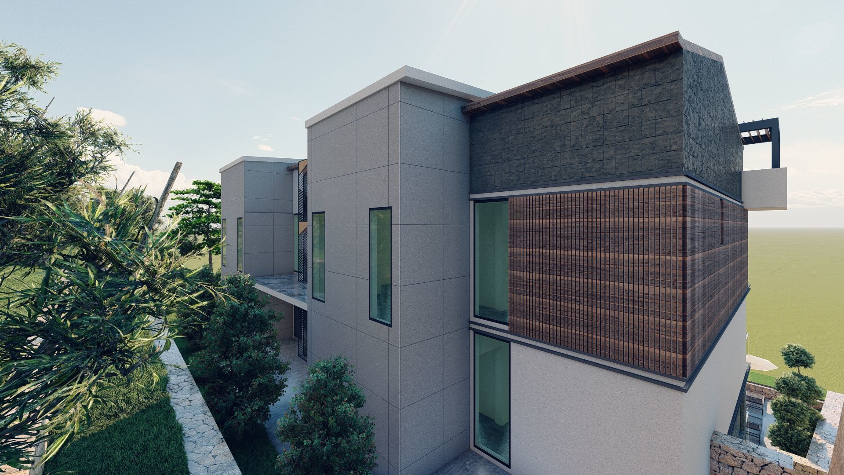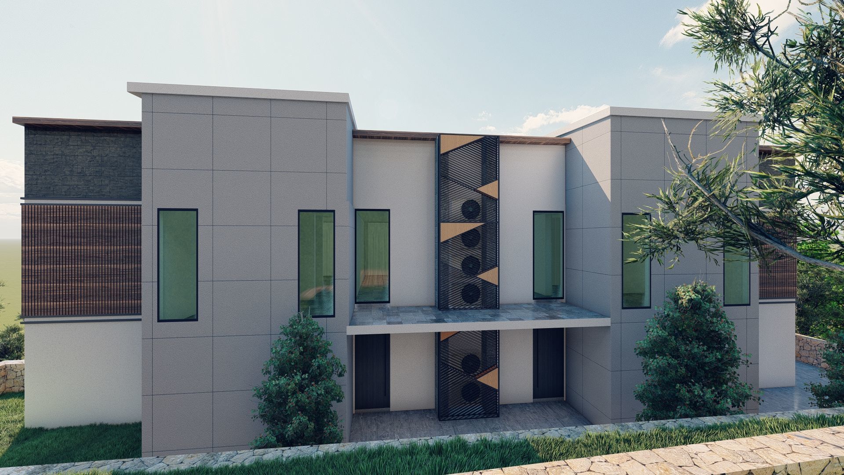
Useto navigate. Pressescto quit
Apartment design project 3d-Lumion model 3D model
Description
It is an apartment project under construction. It consists of 12 duplex flats. The dwg file containing the floor plans, the sketchup file from which the 3D model is made, and the lumion file from which the rendering is made are presented in the attachment.

