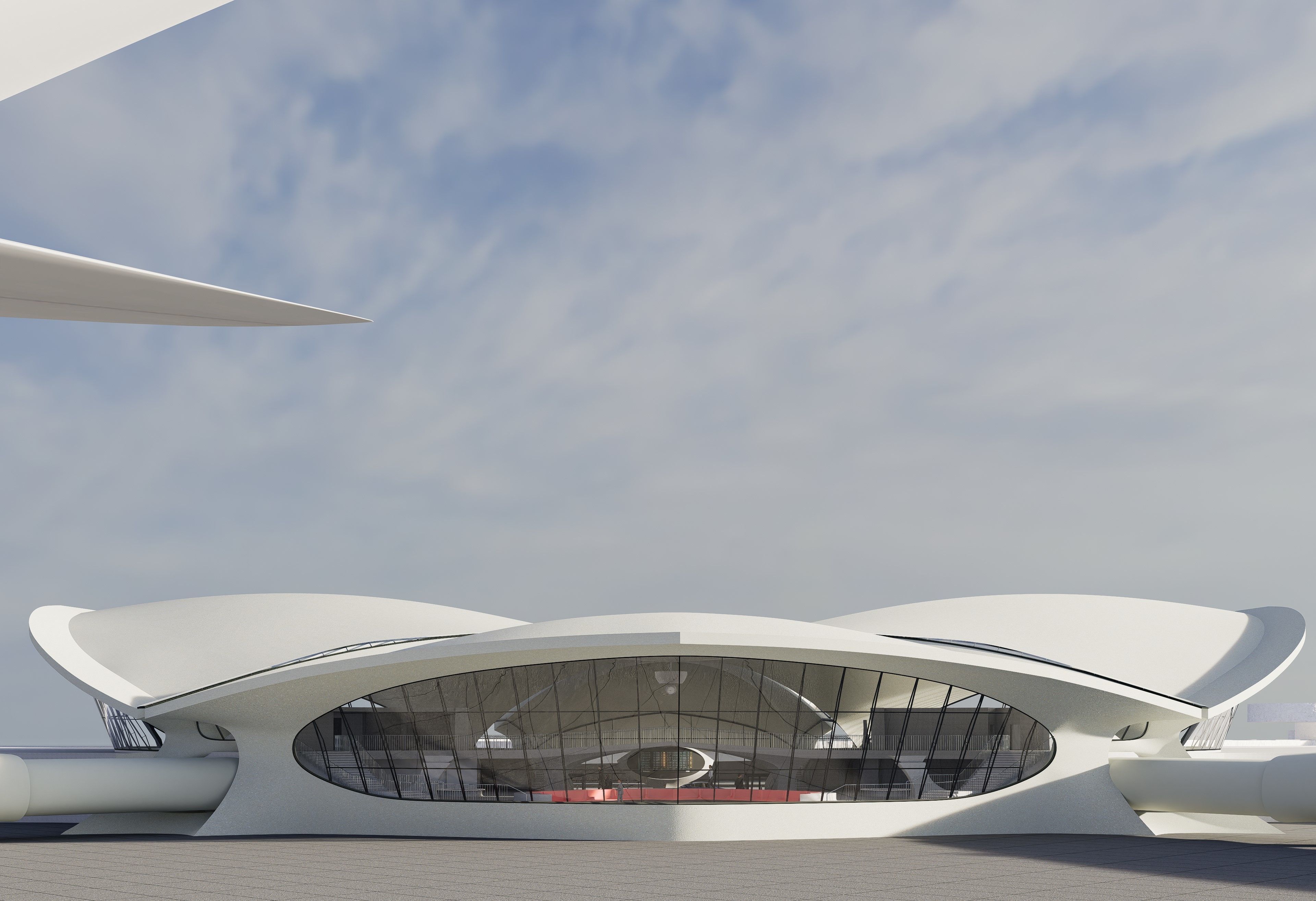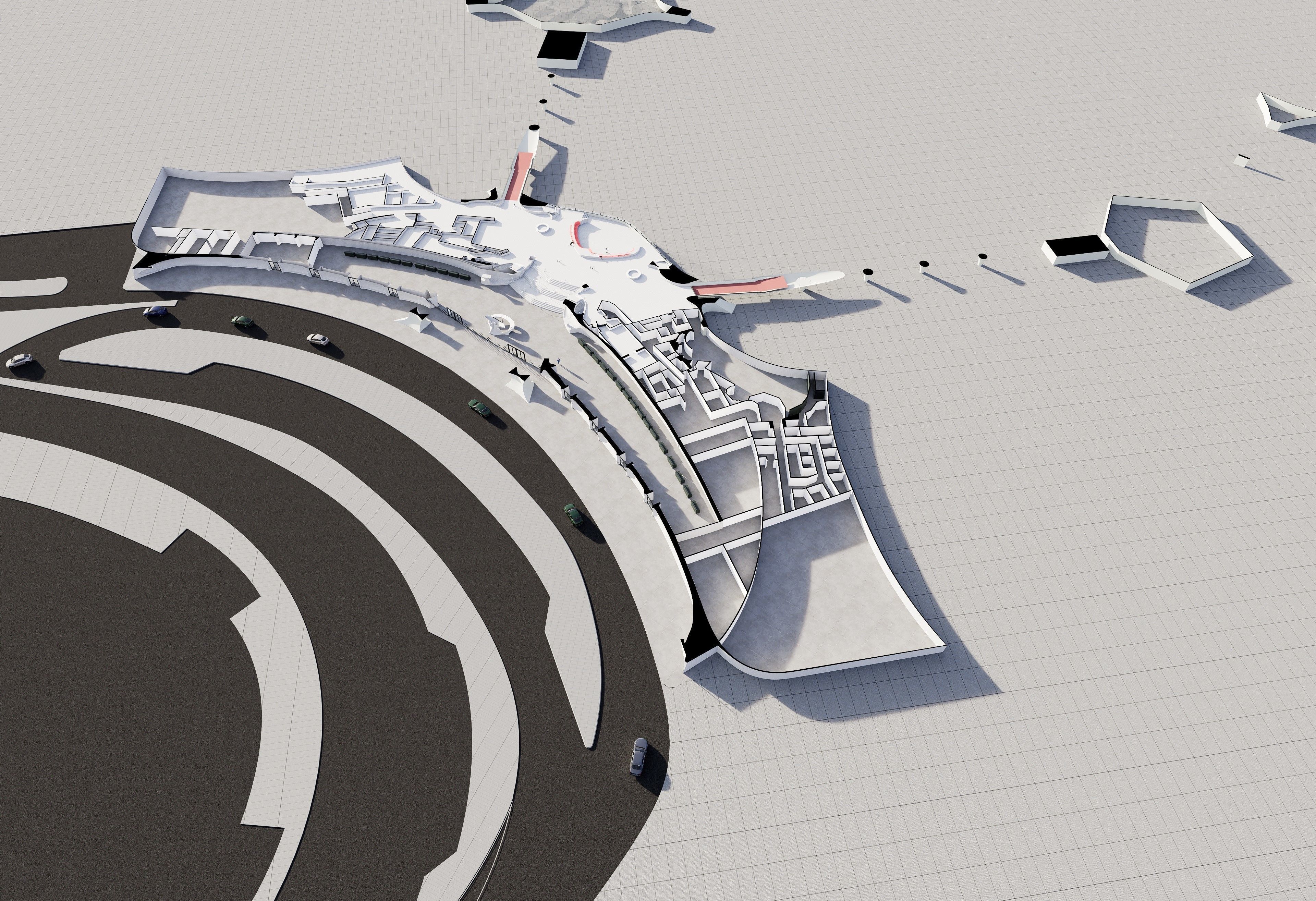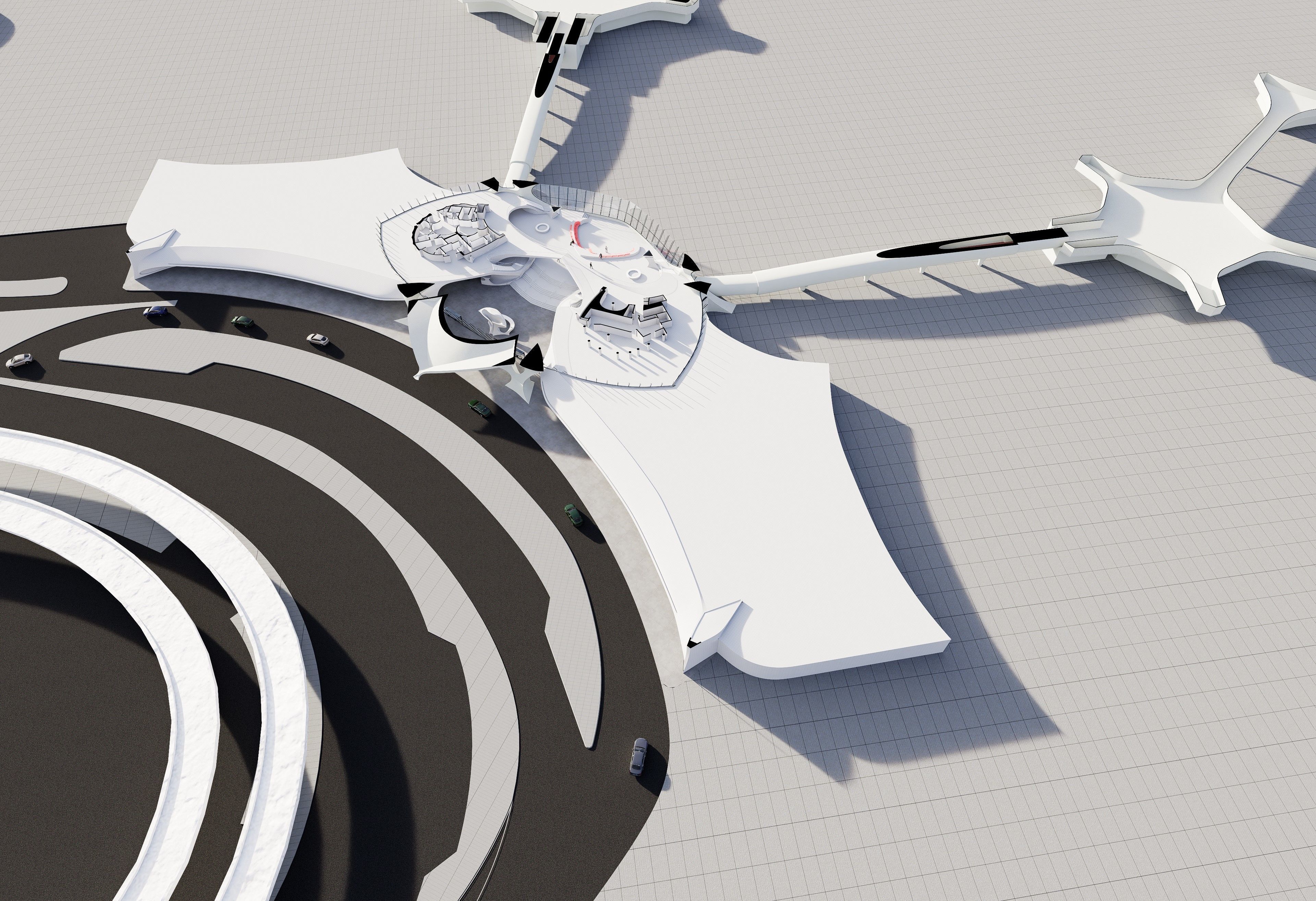
Useto navigate. Pressescto quit
3D TWA Flight Center in 90s 3D model
Description
TWA Flight center by Eero Saarinen Architect
– Detail interior and Exterior: Stairs, wall, opening, railing, curtain wall, solari board, center clock, and surrounding.
– Accurate 3D NURBs model based on the study of Historic American Buildings Survey, Flickr– Size: 1:1
– Made in Rhino, Basic rhino material only (Included to be replaced)
– No Plugins are used
– Low Poly site – Base Satellite and map texture is included
– Layers organized
– FORMATS INCLUDED: Rhino - 3DM, OBJ (Z mapped), FBX, STL, SKP.
Suitable for Games, Education, Architecture, etc.Mainly used for education study

















