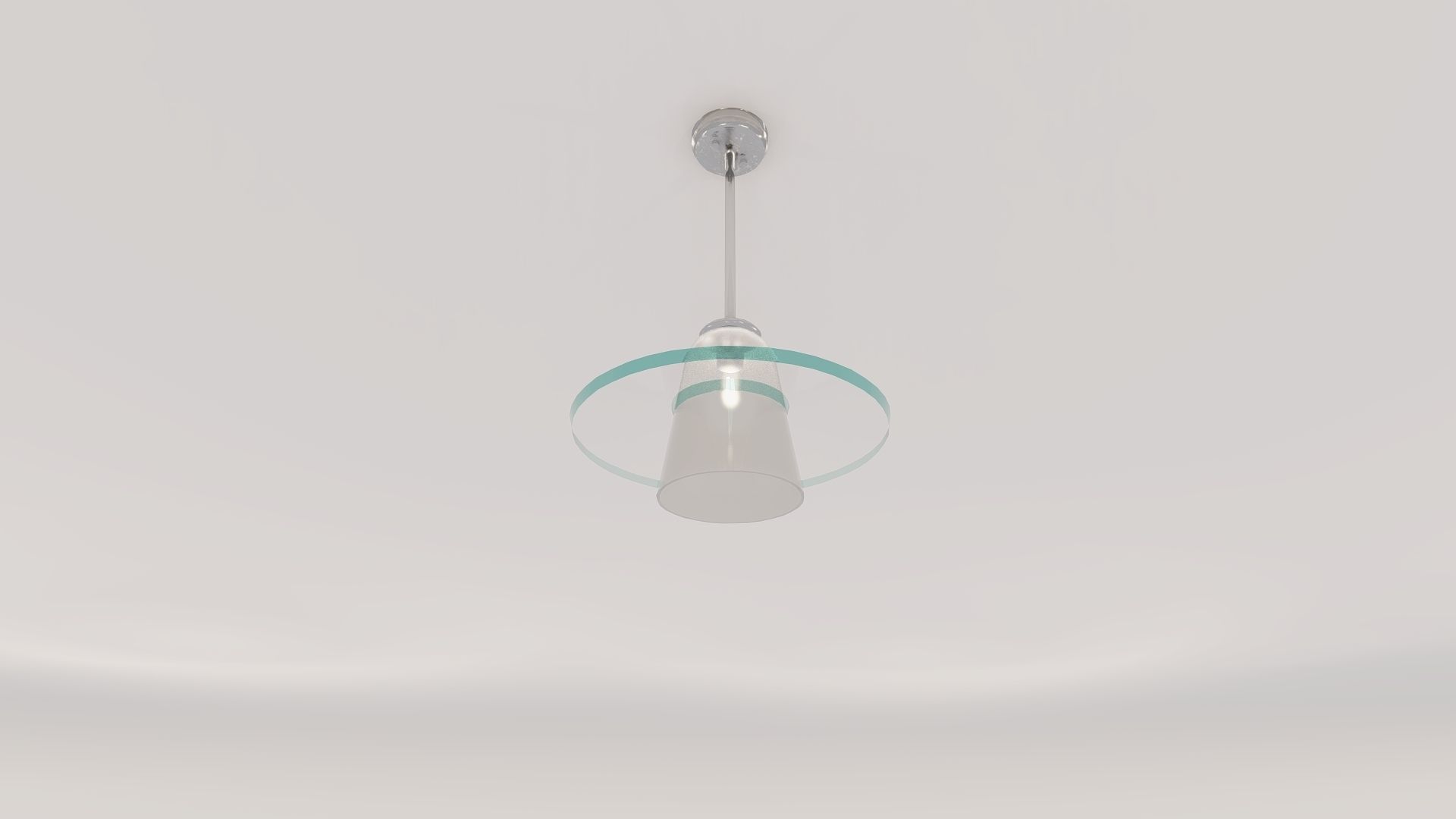
Useto navigate. Pressescto quit
Revit Ceiling Pendant Lighting Families - Modern Collection 3D model
Description
A collection of 10 well-built, intuitive Autodesk RVT Revit families all designed to work well in both the drafting environment and visualization environment.FBX files are included for use in other software.
Highlights:
- variable ceiling drop distance
- 29 instances in total
- works on sloped surfaces
- shows as the standard ceiling fixture symbol in plan views
- save yourself hours of drafting time doing the work yourself (it always takes longer than you think)























