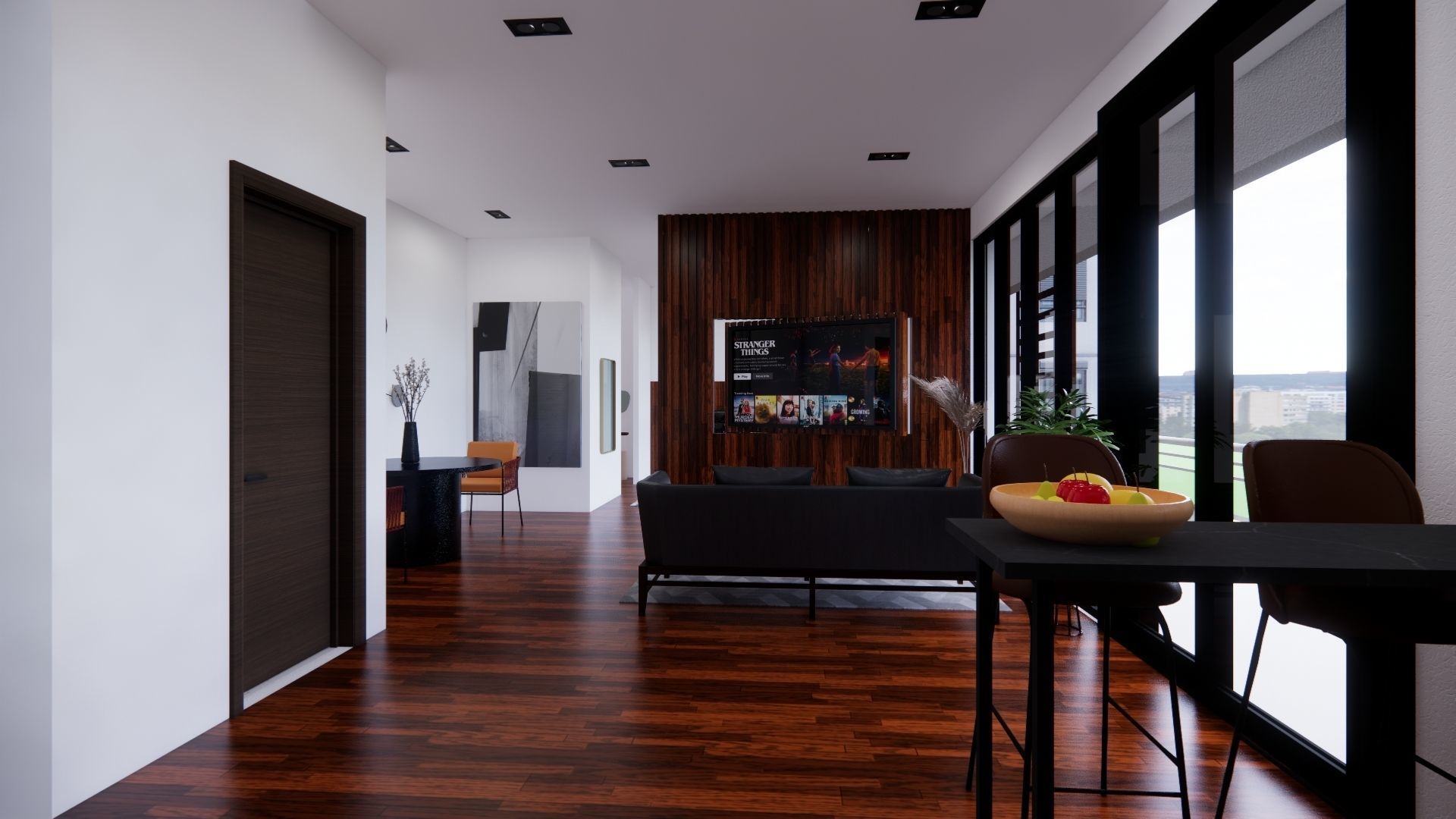
Useto navigate. Pressescto quit
TWO BEDROOM BUILDING FLOOR PLAN 3D model
Description
Two Bedroom building with an indoor pool and gym floor plan.Downloadables: DWG and PCP Files for all AutoCAD software


























Two Bedroom building with an indoor pool and gym floor plan.Downloadables: DWG and PCP Files for all AutoCAD software












