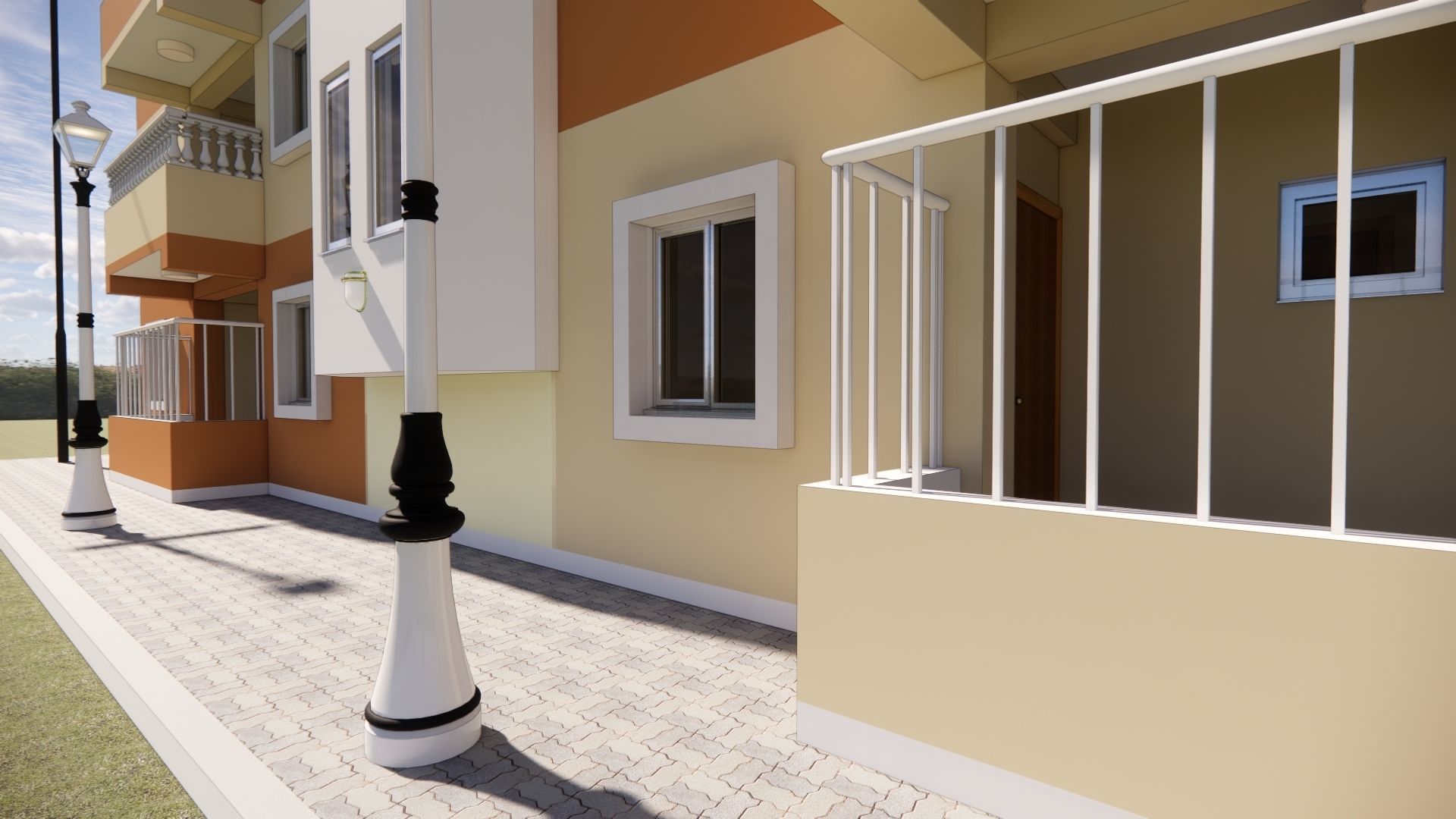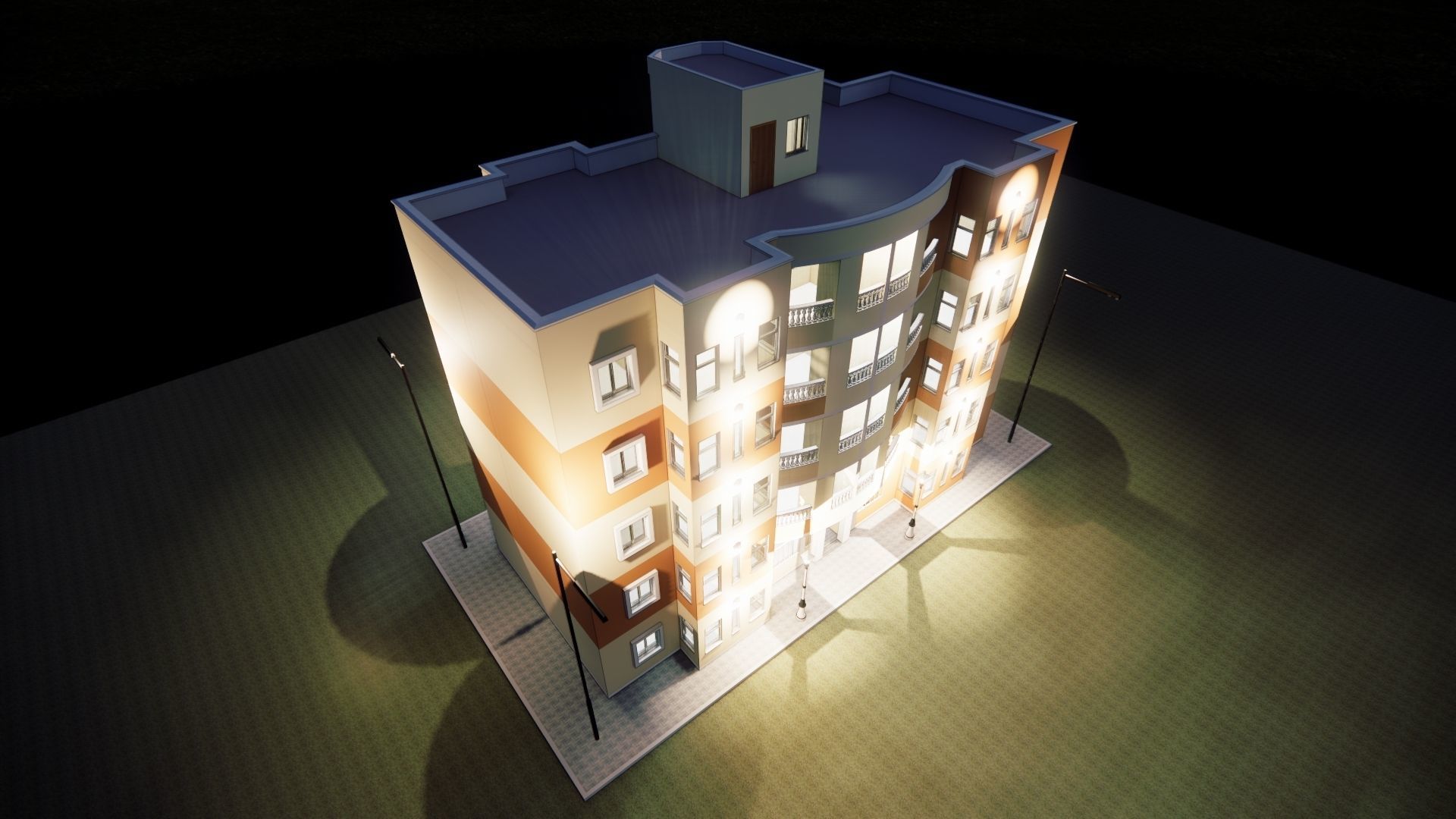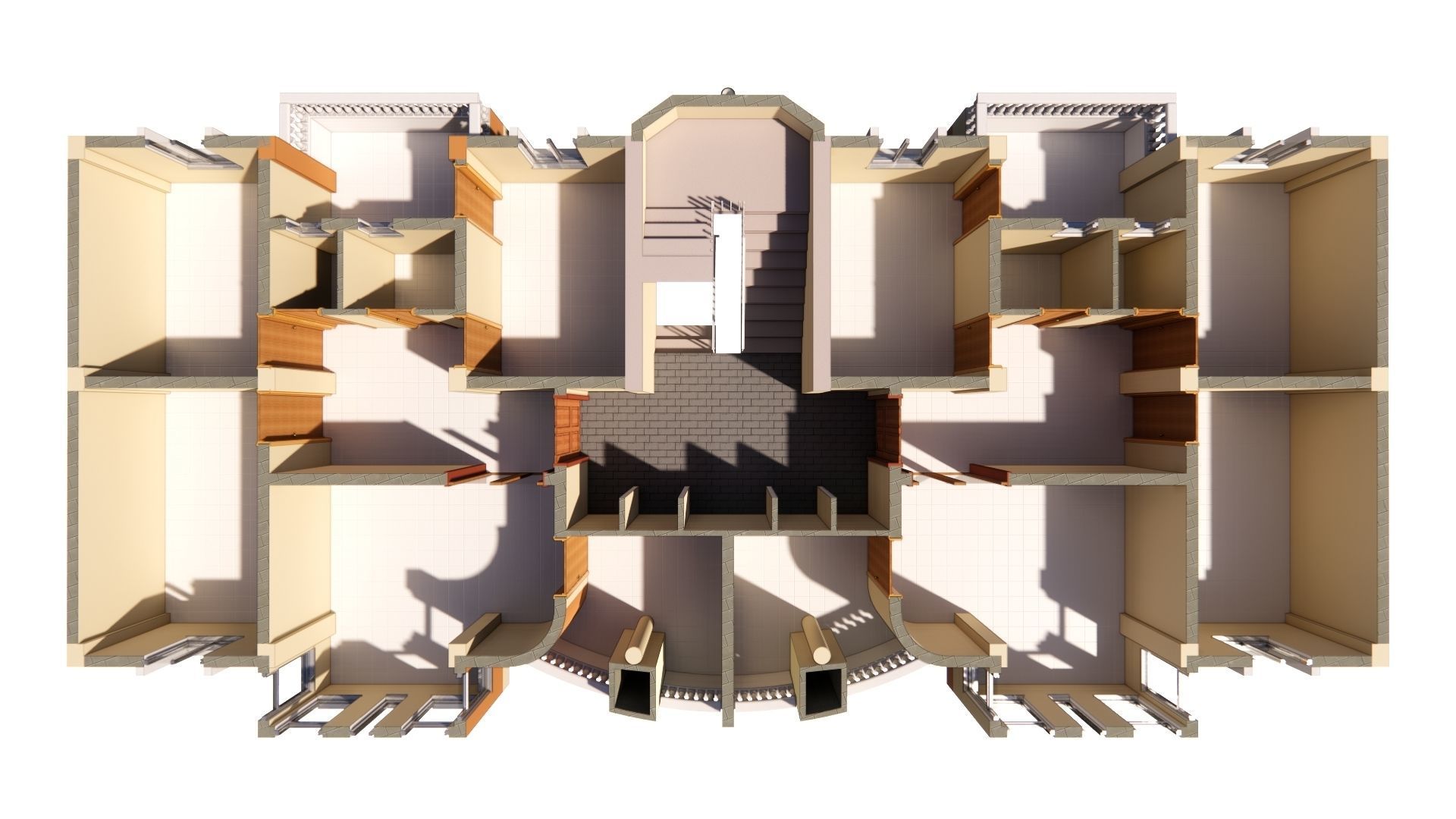
Useto navigate. Pressescto quit
Residential building G plus 4 in Revit 3D model
Description
Please, feel free to offer your price.
- This is the architectural and structural model of a multi-story Residential building G+4 with classical balconies.
- it is modeled in revit and rendered in enscape.




















