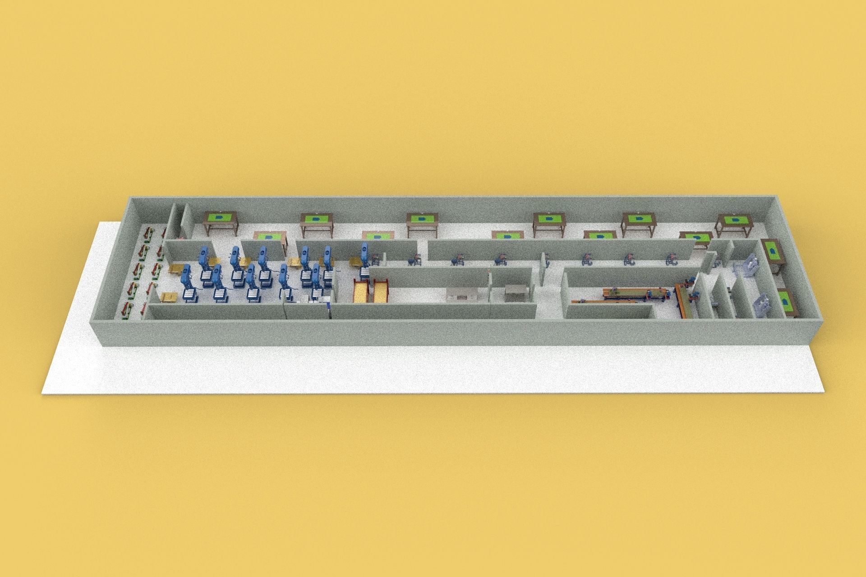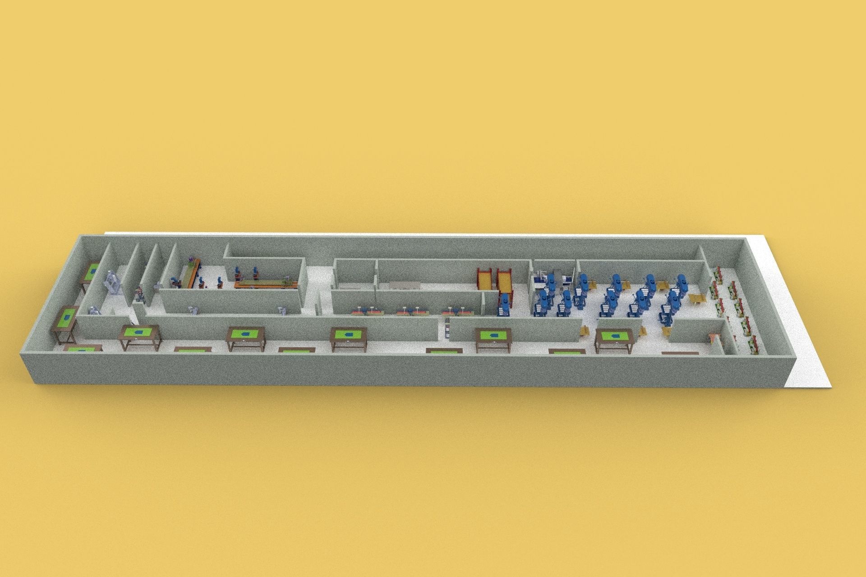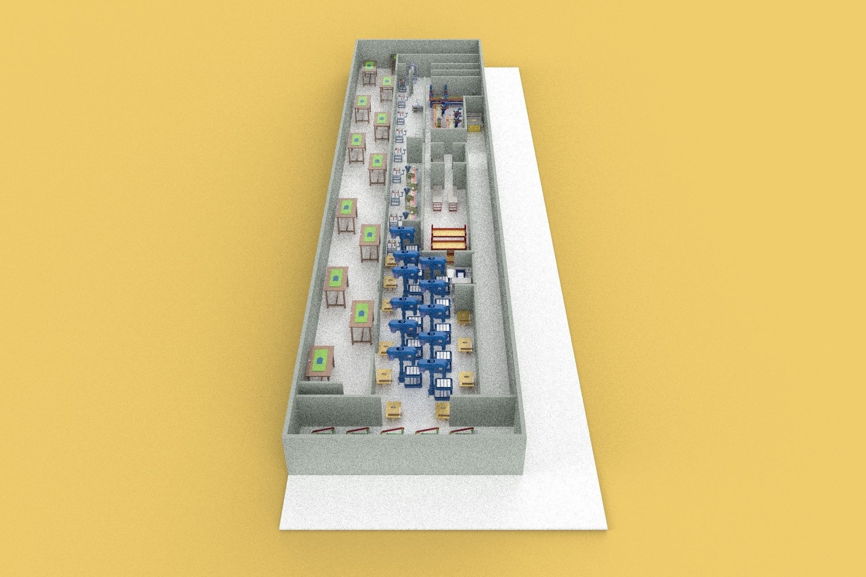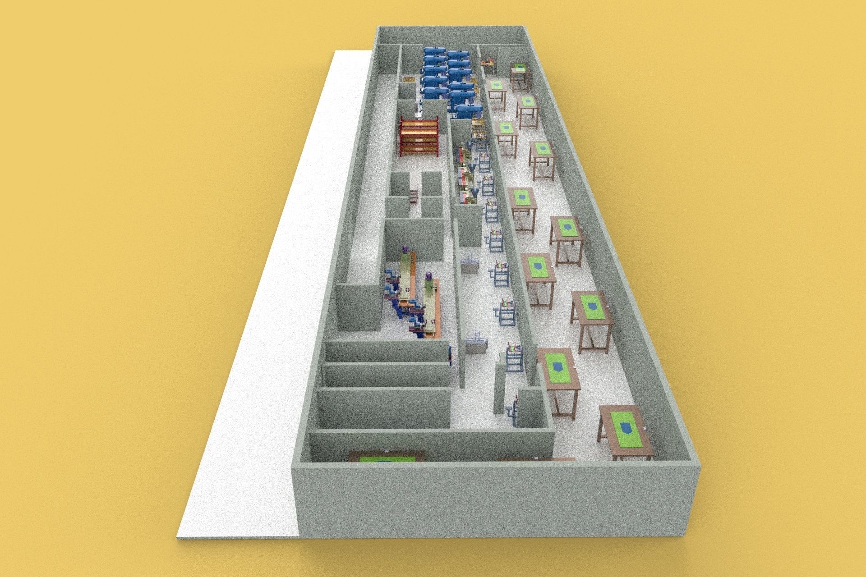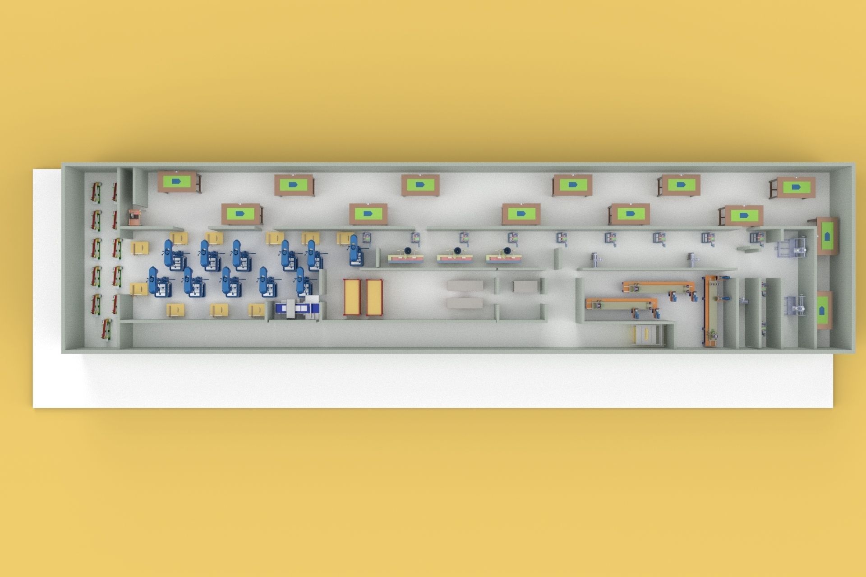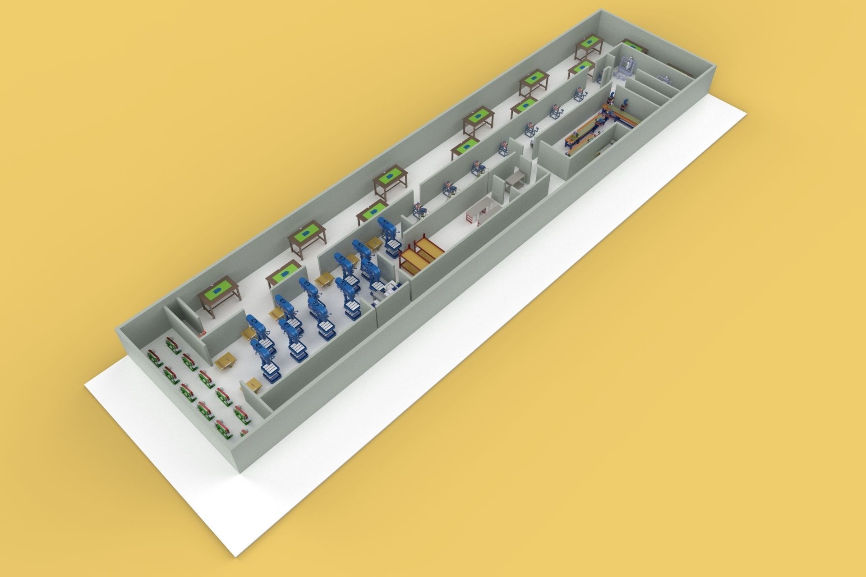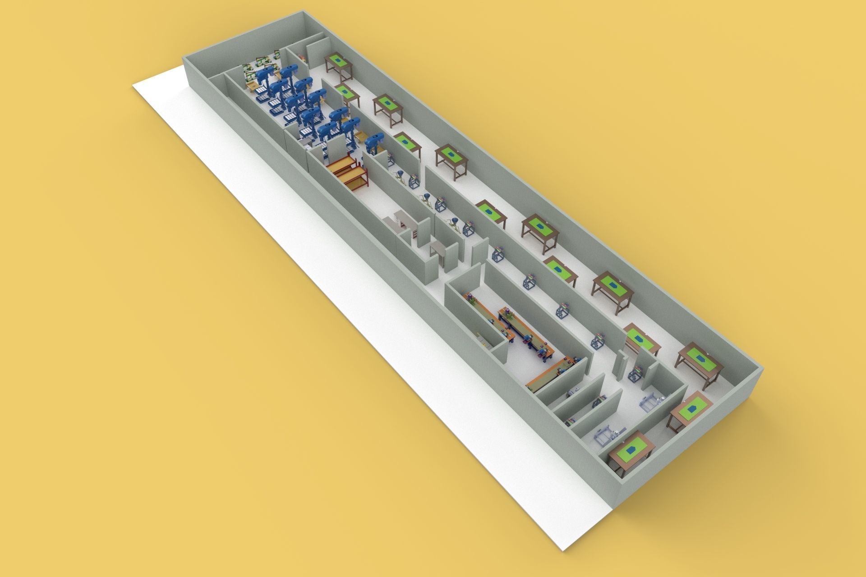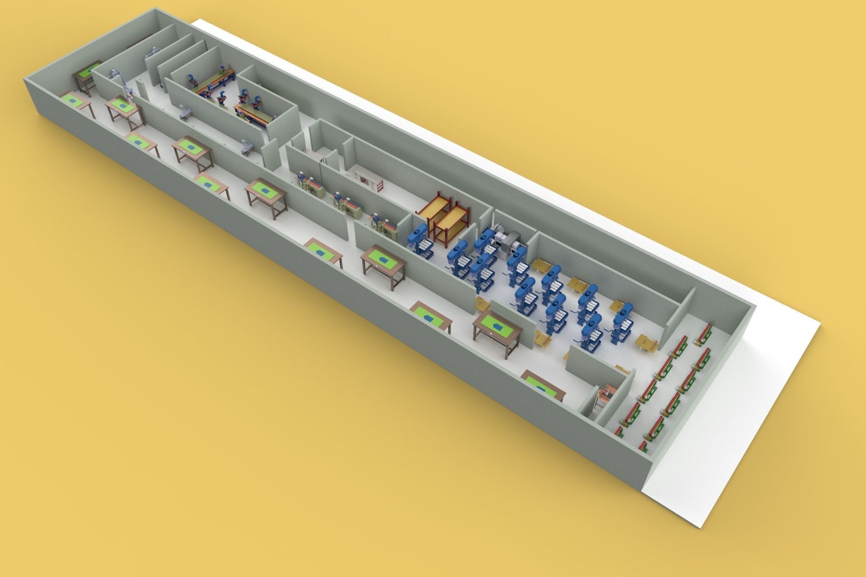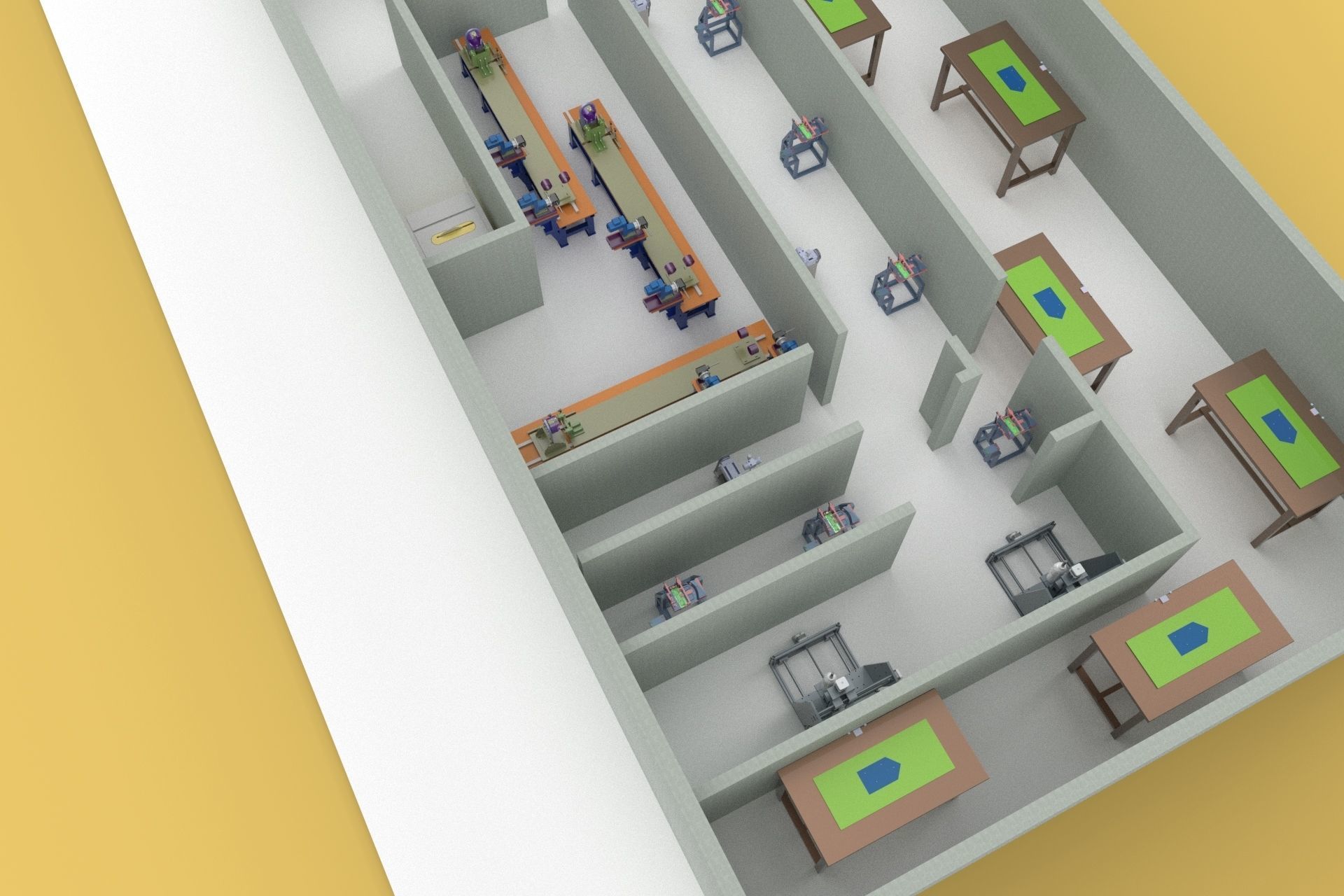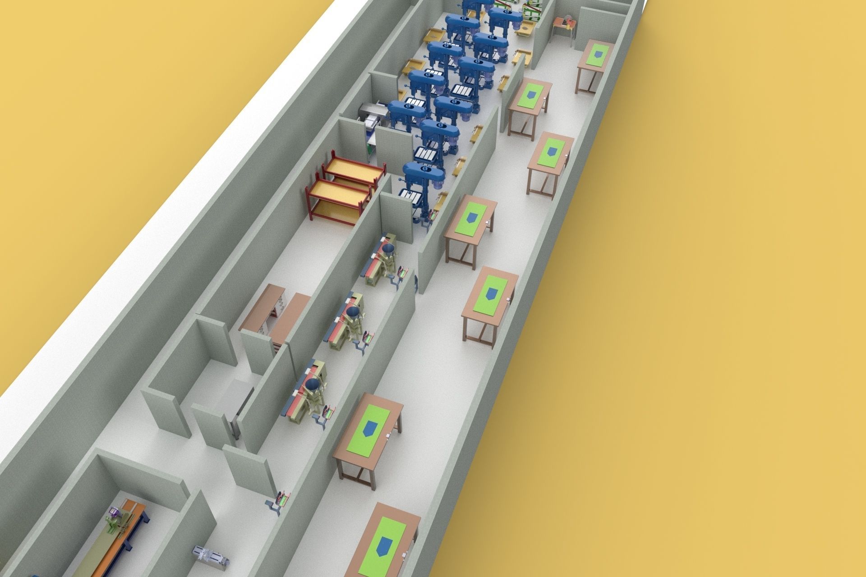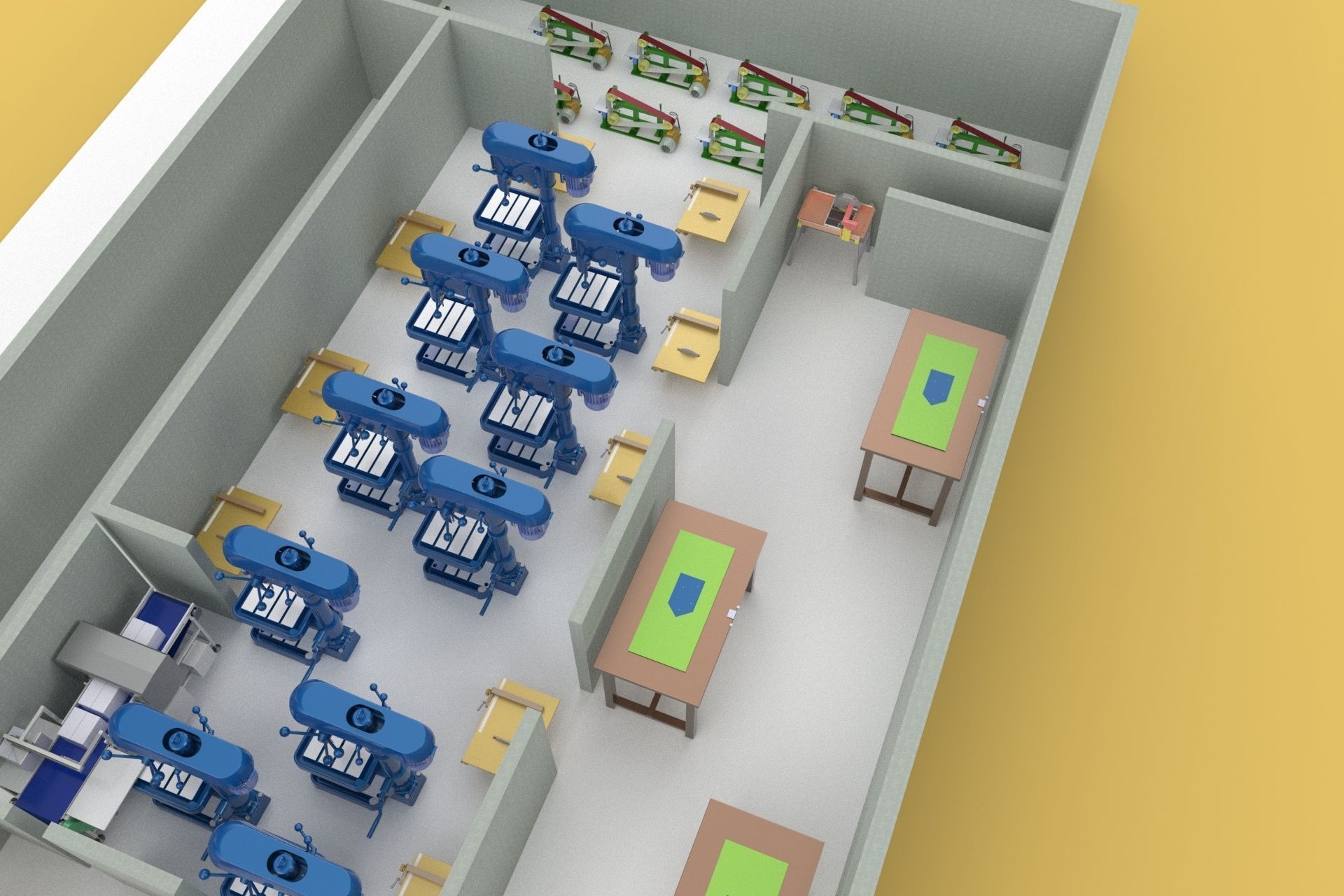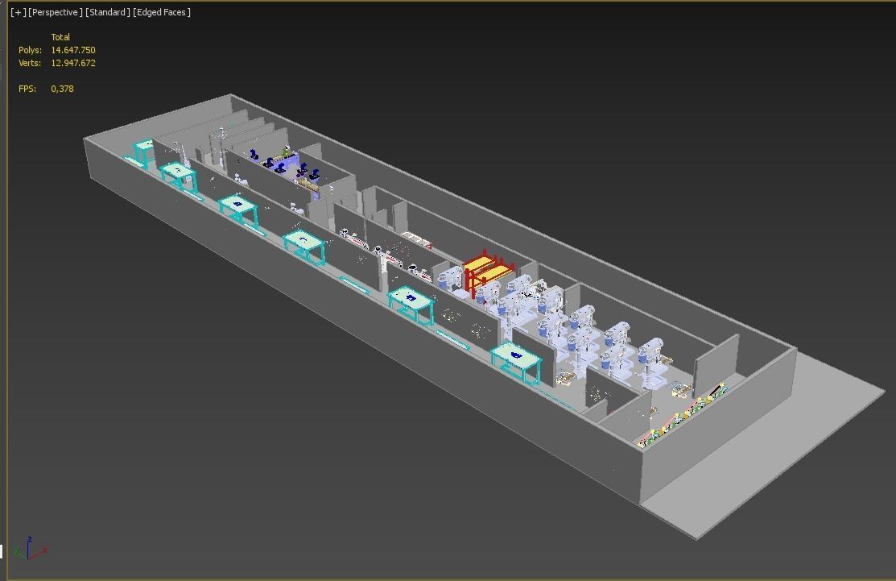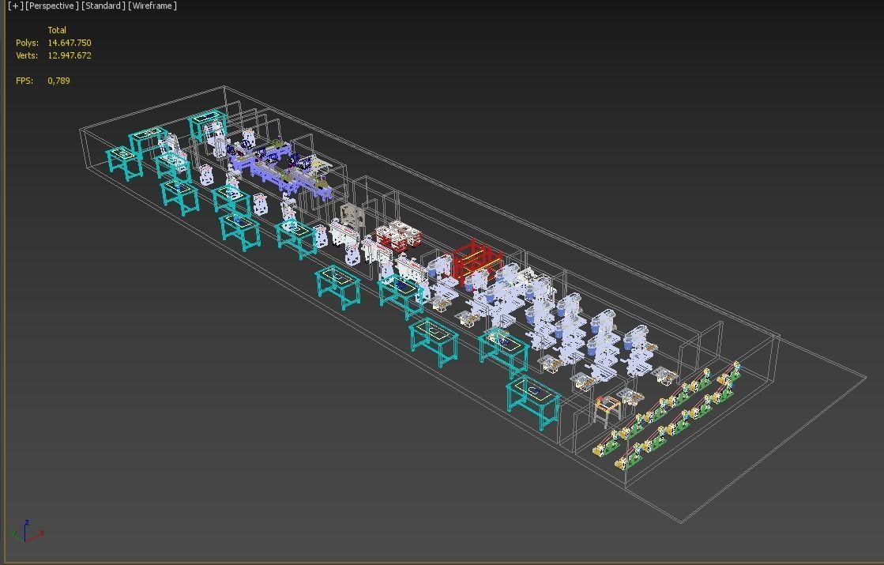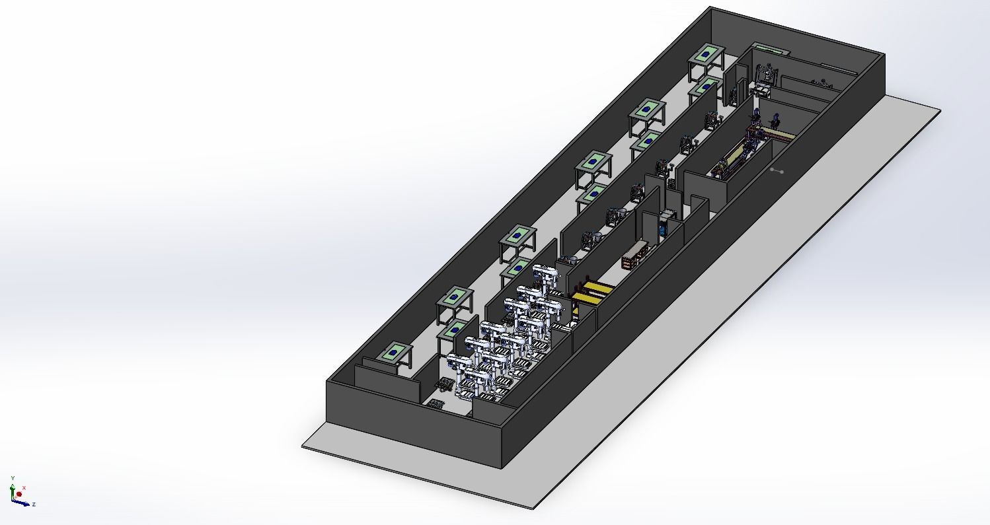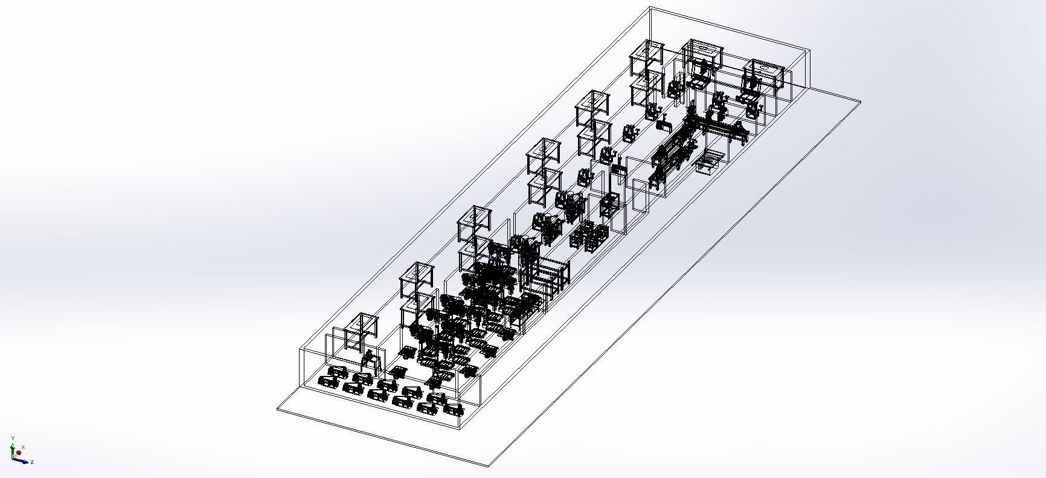
PRODUCTION LINE LAYOUT WORKSHOP FACTORY INDUSTRIAL FLOOR PLAN 3D model
The model contains the most popular formats:
- 3DS MAX: *.max
- Blender: *.blend
- Rhinoceros: *.3dm
- SketchUp: *.skp
- Wavefront OBJ: *.obj *.mtl (Multi Format)
- FBX: *.fbx (Multi Format)
- STEP: *.step *.stp (NURBS)
- IGES: *.iges *.igs (NURBS)
- ACIS: *.sat (NURBS)
- 3DS MAX all ver.: *.3ds (Multi Format)
- Stereolithography: *.stl
- AutoCAD: *.dwg
- Each file was checked for opening and full content by the model.
- The 3D model was created on real base. It’s created accurately, in real units of measurement, qualitatively and maximally close to the original.
- Renders Are made in Luxion Keyshot
- “WE PROVIDE 3D MODEL CHEAP PRICE BUT WITH GOOD QUALITY”
- If you need any other formats we are more than happy to make them for you. Contact me for any question :)
Sincerely Your, SURF3DMORE INFORMATION ABOUT 3D MODELS :
.A production line layout workshop dives into the planning and design of an efficient factory floor plan, specifically focusing on the arrangement of equipment and workstations for a production line. This workshop equips participants with the knowledge and tools to optimize their production process.
Here's a breakdown of the key terms:
Production Line: A series of workstations where a product progresses through various stages of assembly or manufacturing.Layout: The arrangement of equipment, workstations, storage areas, and aisles within the factory floor.Workshop: An interactive session focused on learning and developing skills related to production line layout.Factory: A building or complex where goods are manufactured or assembled.Industrial Floor Plan: A two-dimensional drawing that illustrates the layout of a factory floor, including the placement of machinery, workstations, and other elements.The workshop will likely cover concepts like:
Different Production Line Layouts: Understanding the various layouts like line layout, process layout, and U-shaped layout, and their suitability for different production scenarios.Factors Affecting Layout Design: Considering aspects like material flow, work flow, machine capacity, safety regulations, and ergonomics when designing the layout.Layout Design Tools: Utilizing tools like computer-aided design (CAD) software or physical models to visualize and test different layout options.Optimizing Material Flow: Minimizing material handling costs and distances traveled during production.Ensuring Safety and Ergonomics: Designing a layout that prioritizes worker safety and minimizes ergonomic risks.By attending such a workshop, participants can gain valuable skills for:
Improving production efficiency: Reducing wasted time and movement within the production process.Minimizing production costs: Optimizing space usage and material handling.Enhancing worker safety and well-being: Designing a layout that minimizes safety hazards and promotes comfortable working conditions.

