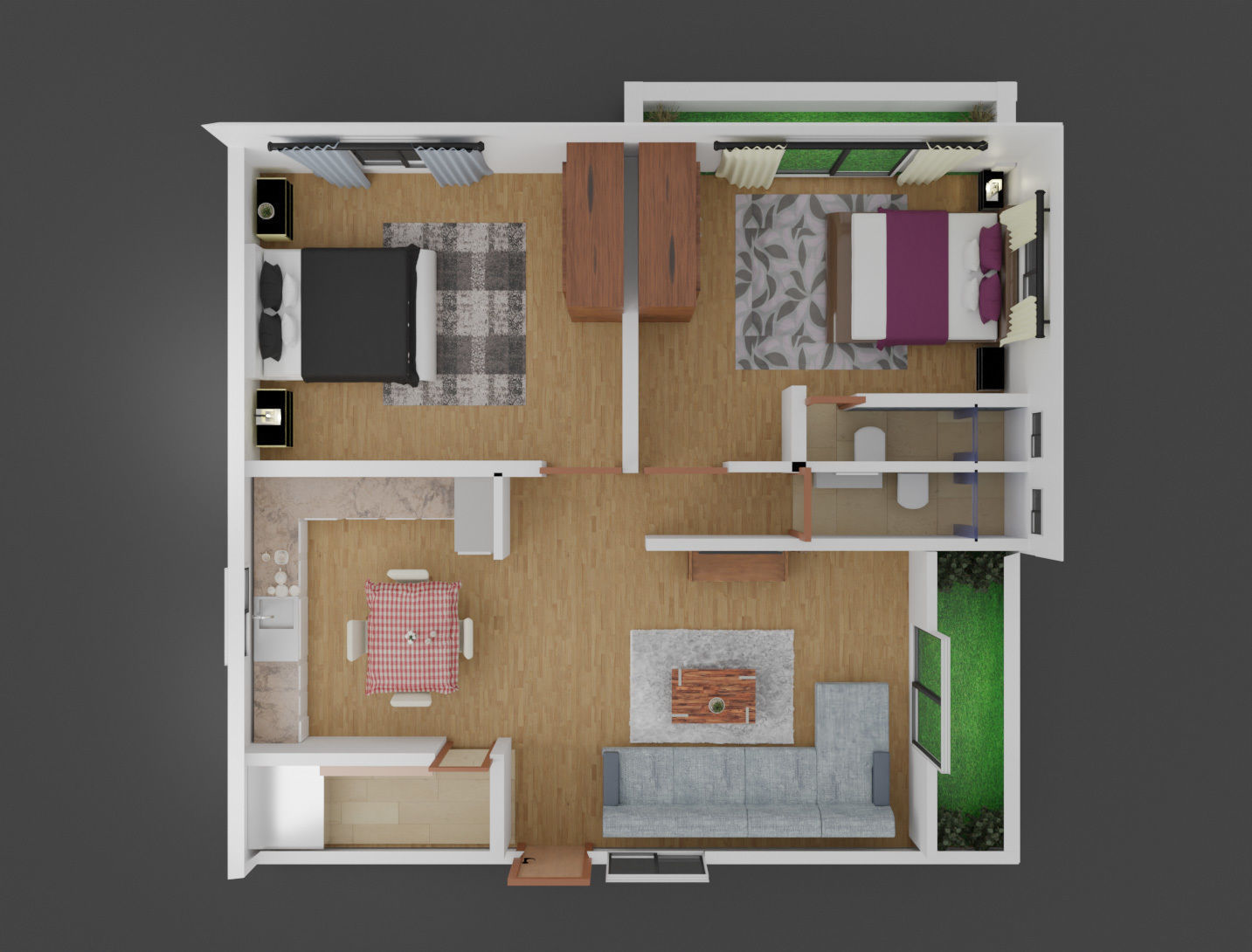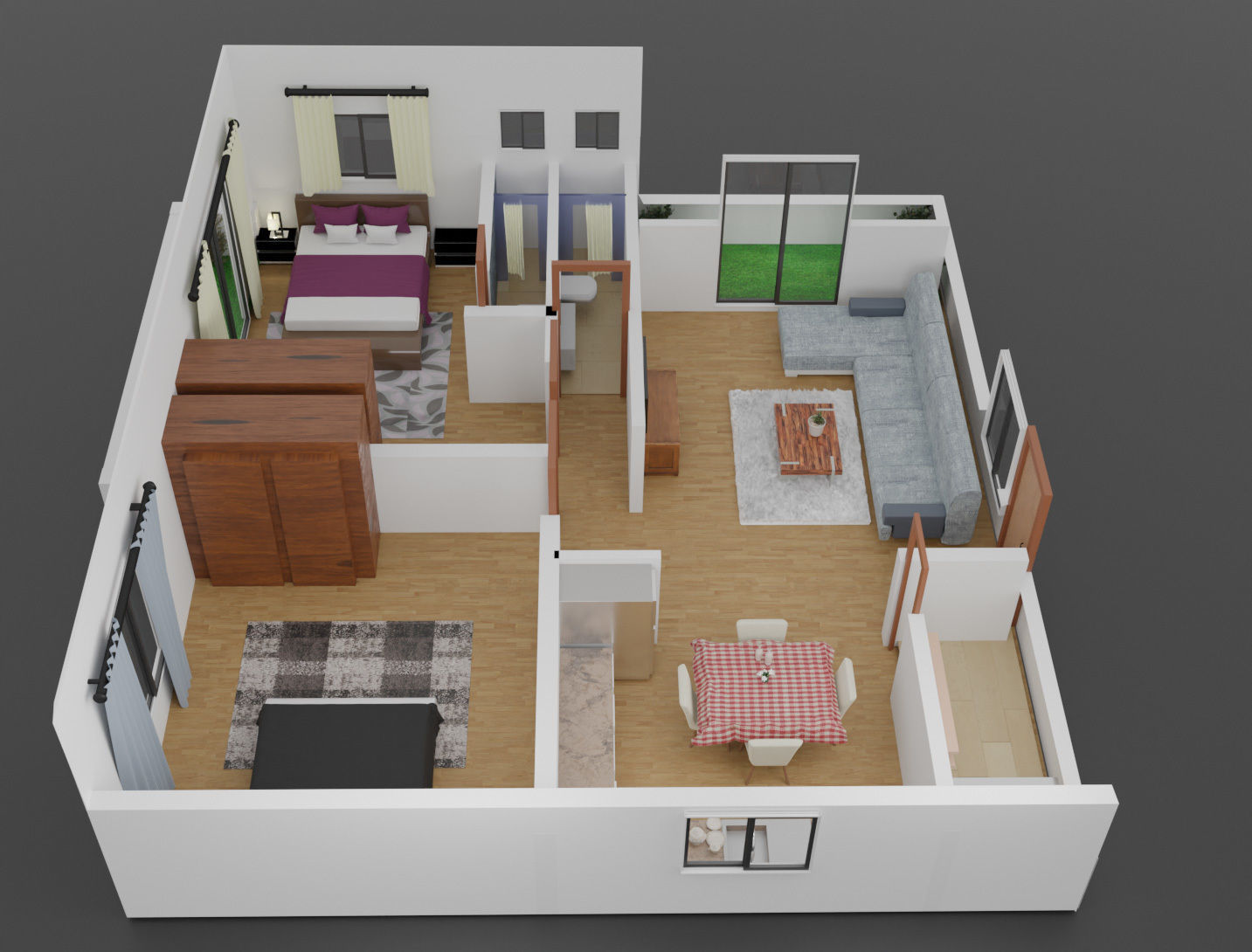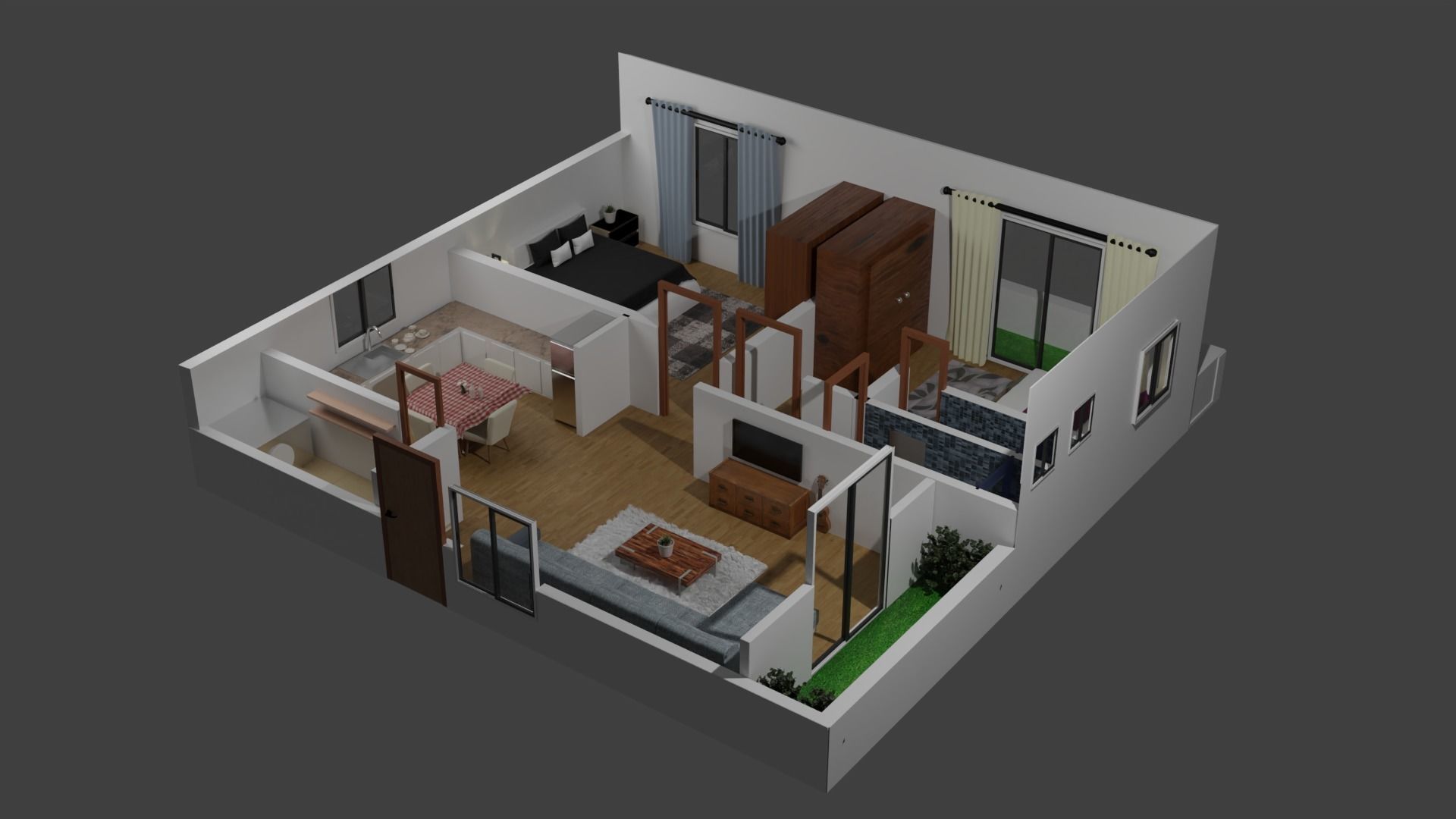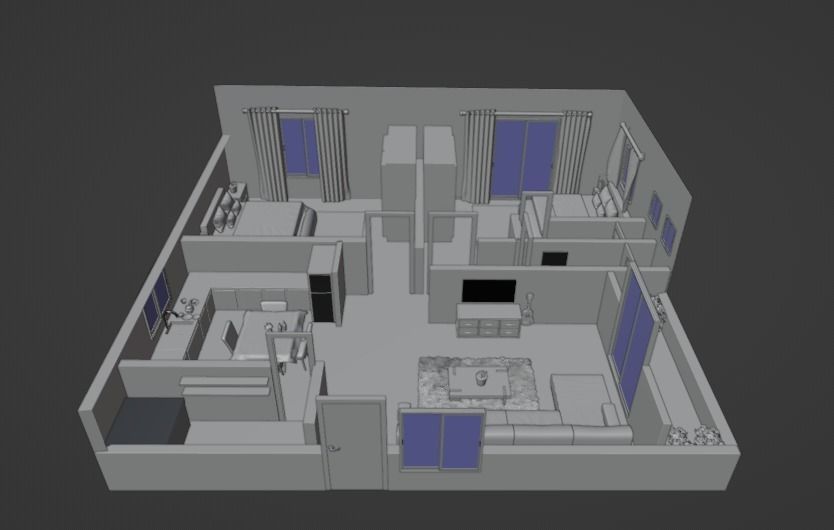
Useto navigate. Pressescto quit
FLOOR PLAN 3D model
Description
A graphical representation of the layout and arrangement of a building's interior space. It provides an overview of the space, including the location and size of rooms, windows, doors, walls, and other architectural features. They can be customized to meet the specific needs and preferences of the owner.
This is a detailed floor plan designed and modelled in Blender. Including all textures and uv mapping. Hope my model comes in great use for your project or ideas.






