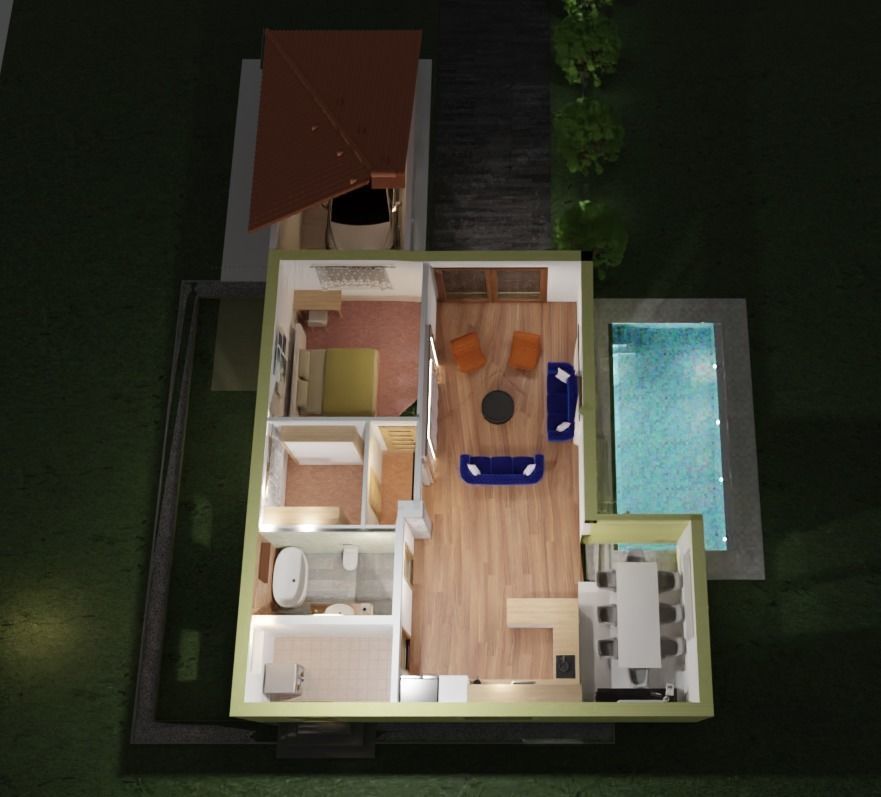
Useto navigate. Pressescto quit
3D MODEL PLAN LAYOUT TOP VIEW HOUSE PLAN INTERIOR 3D model
Description
Interior plan of modern house with detailed furniture's and architectural features





Interior plan of modern house with detailed furniture's and architectural features