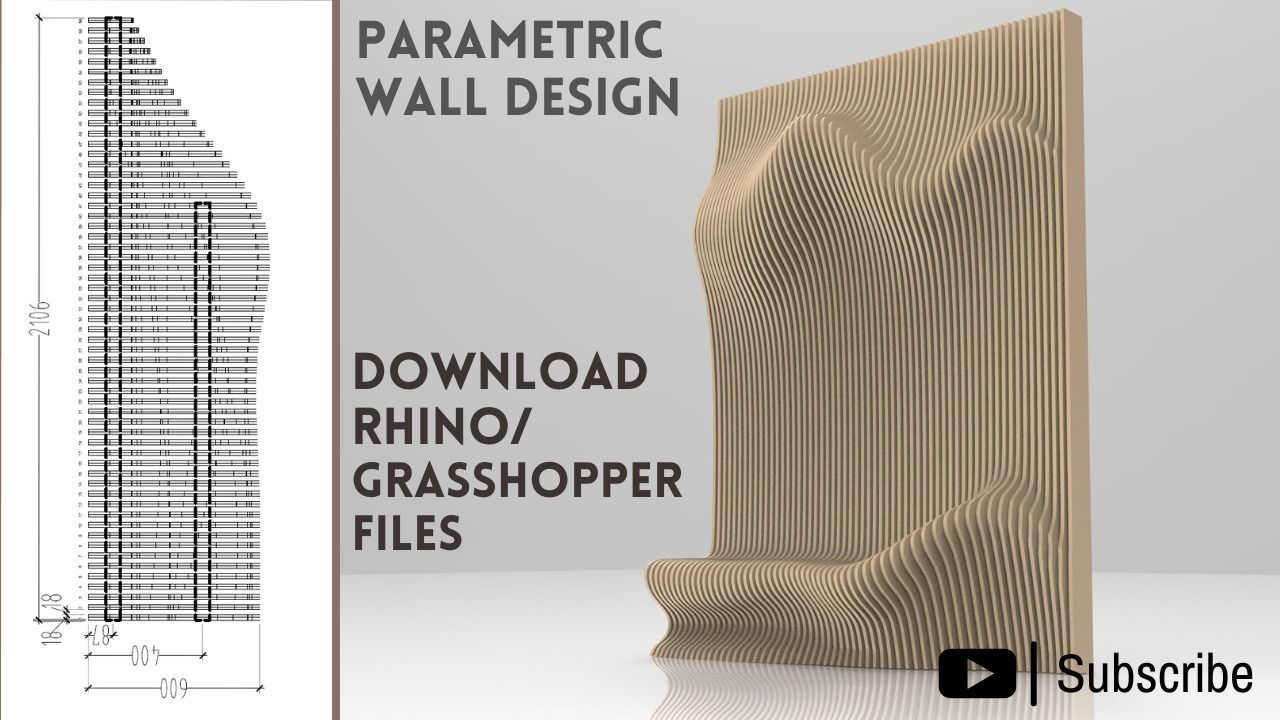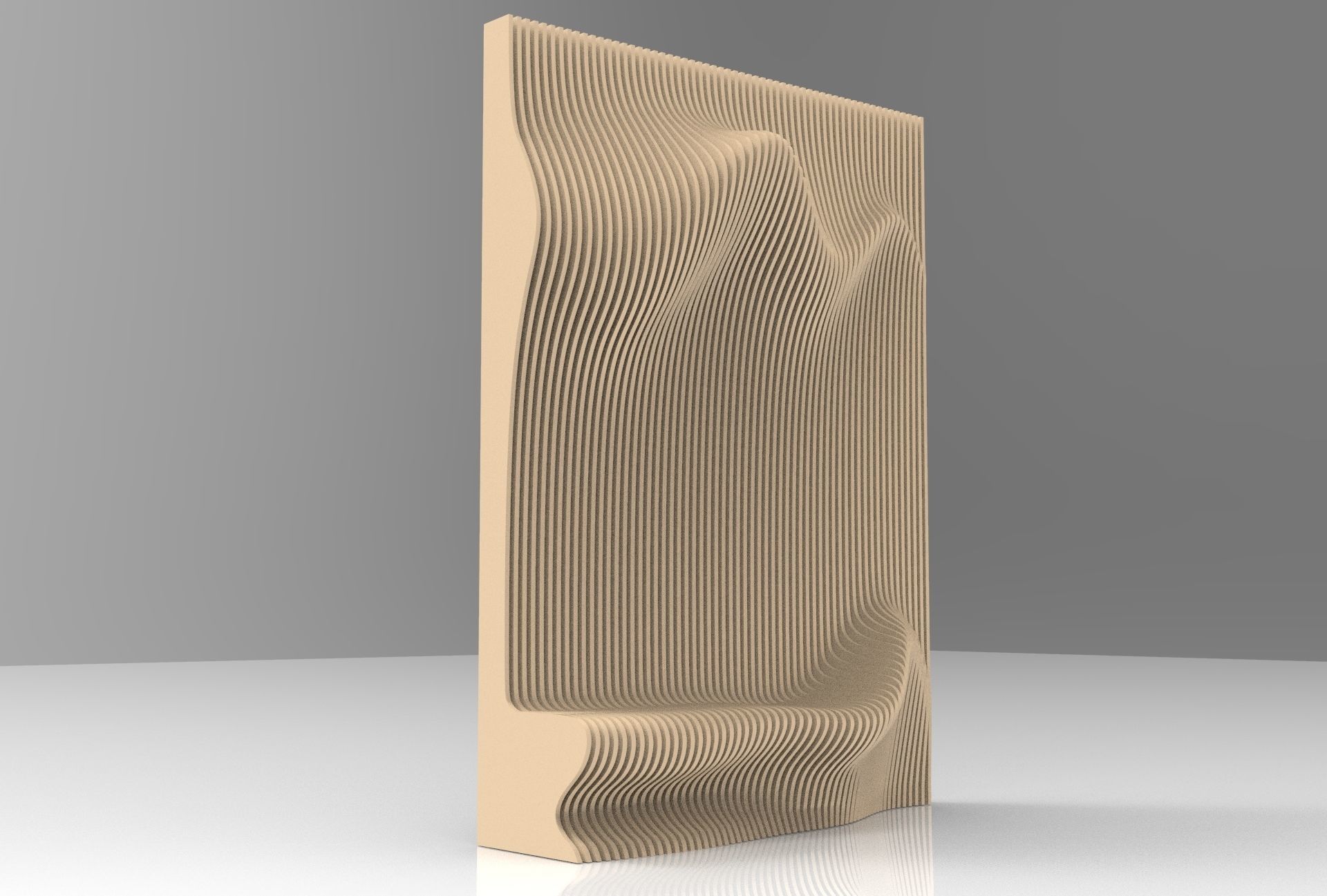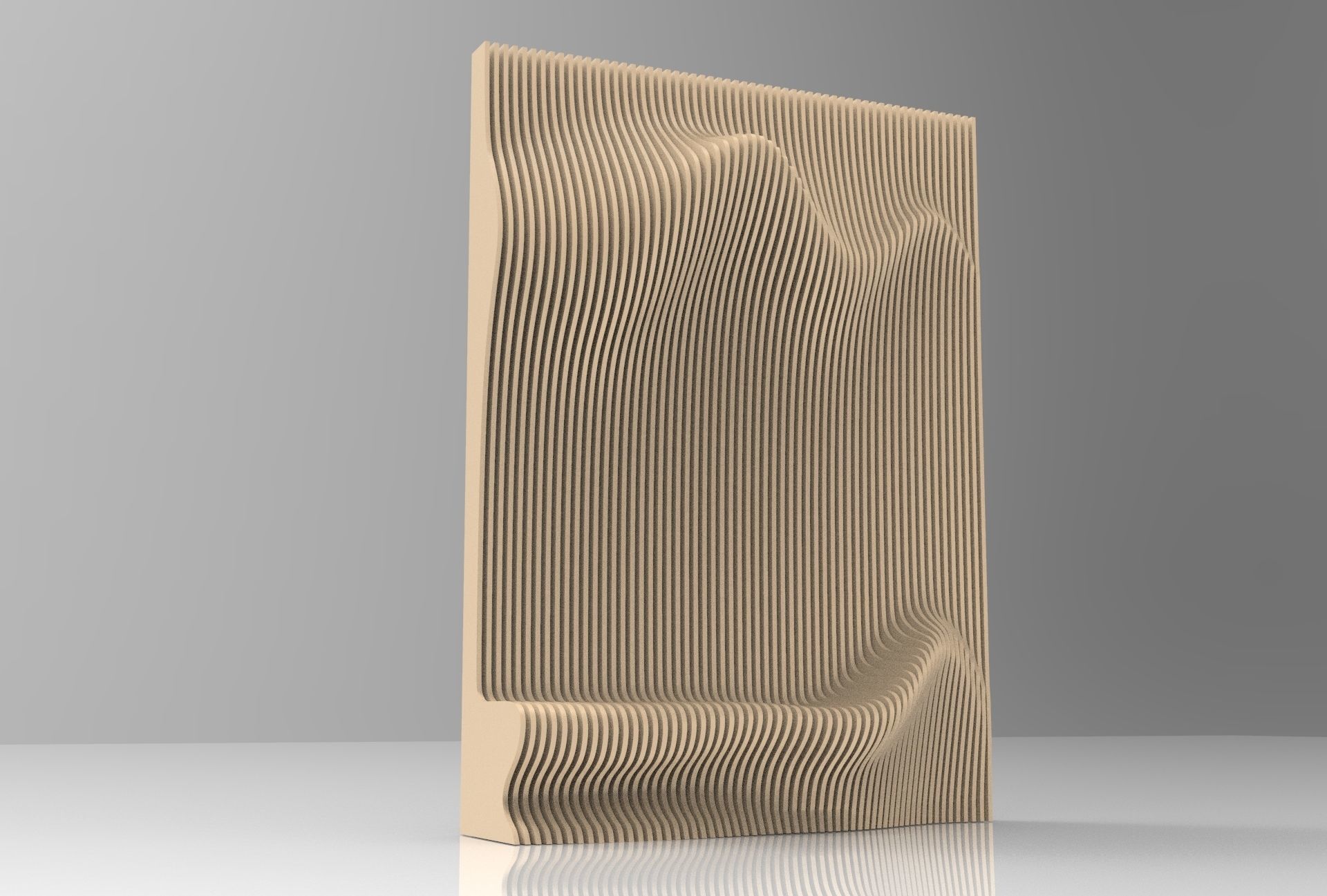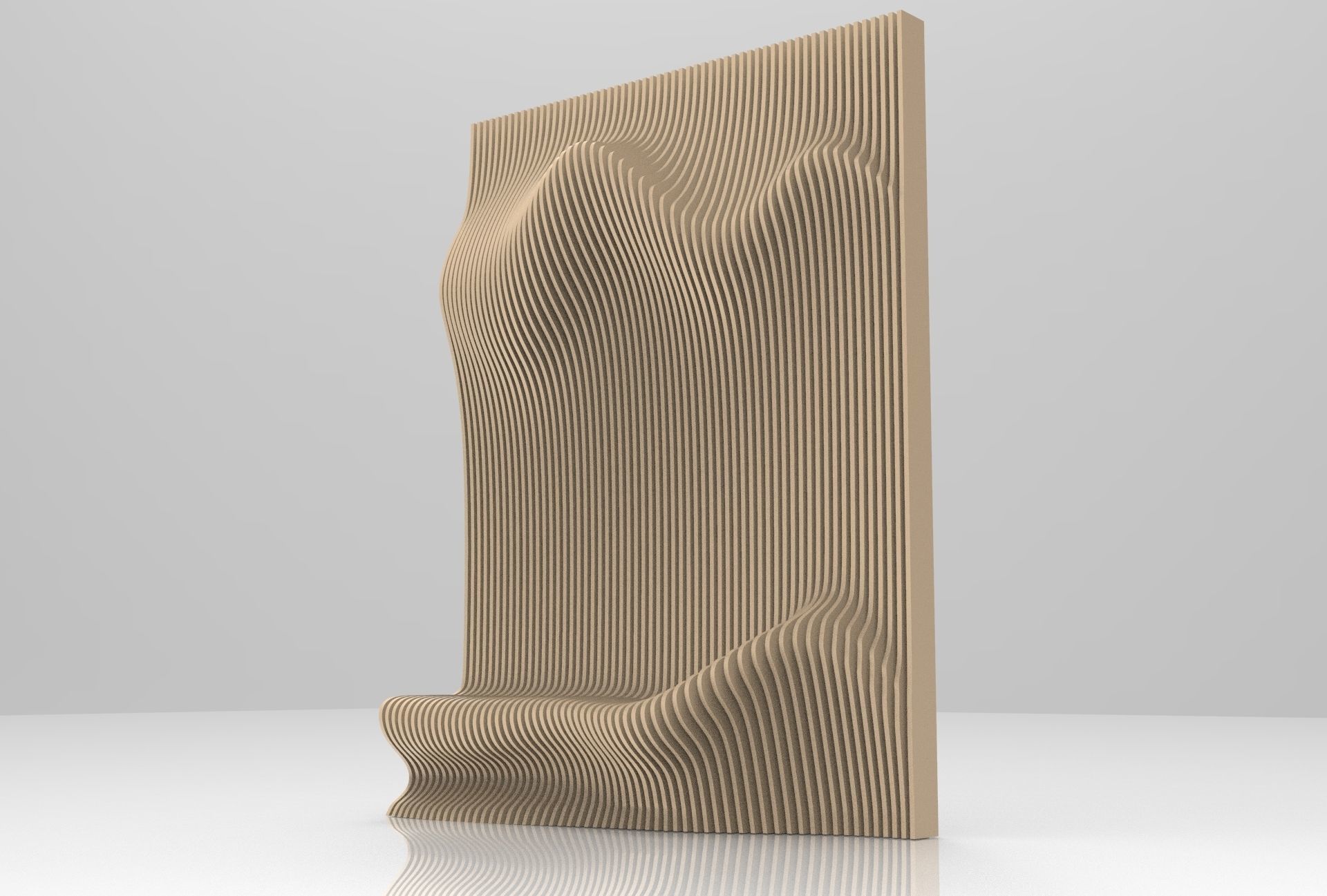
Parametric Wall Design Grasshopper Rhino AutoCAD Download 3D model
Download the Parametric Wall Design in Grasshopper 3d and Rhino 3d model with AutoCAD drawings For Architecture . Also check out the Parametric Architecture tutorials at youtube.com/architutors.
It contains grasshopper definition file, a rhinoceros 3d file with 3d baked model and AutoCAD dwg file. You can alter grasshopper script to make diffferent geometries.
Chek out the beginners grasshopper tutorial in parametric facade design, we'll show you how to make Parametric Facade design in grasshopper 3d in Rhino. We will walk you through a grasshopper script in this video. #grasshopper #rhino #parametricdesign #parametric #furniture #architecture #design #product #3d #modeling #architutors
https://youtu.be/X8UFyd6gDvw
Rhinoceros is a 3d modeling software for architects and designers, and grasshopper is a plugin that is used for virtual scripting for parametric modeling and parametric design in architecture for creating parametric facade for building designs. This process is also called computational design and generative design.
This is a grasshopper rhino tutorial and you will go through this rhino grasshopper scripting for 3d parametric design. Check out more architecture tutorials for grasshopper 3d and rhino 3d tutorials from our parametric architecture playlist. These lessons will take you from beginner in grasshopper/rhino to advanced level.
architutors is a one stop platform on YouTube for architecture students, architects, designers and architecture aspirants to learn architecture software like Rhinoceros and Grasshopper.






